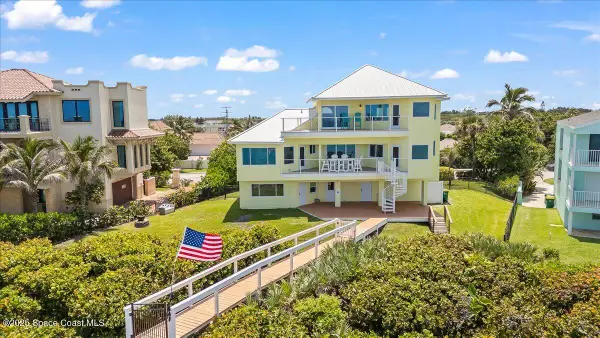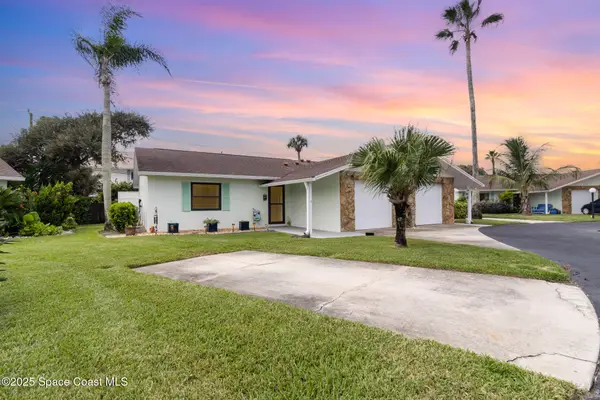2235 Sea Horse Drive, Melbourne Beach, FL 32951
Local realty services provided by:Better Homes and Gardens Real Estate Star
Listed by:dewayne carpenter
Office:compass florida, llc.
MLS#:1042824
Source:FL_SPACE
Price summary
- Price:$925,000
- Price per sq. ft.:$255.45
About this home
This jaw-dropping 4BD/3BA corner-lot showstopper brings 3,621 SF of bold, coastal living with a layout that stuns from the moment you enter. A grand winding staircase, open floorplan, tile & hardwood floors, built-in fireplace, & oversized Florida room set the stage for entertaining or unwinding in style. The circular drive & stone facade make a statement, while flexible living spaces let you customize every corner to your lifestyle. Out back, paradise awaits—a heated pool with brand-new decking, a huge fenced yard with lush grass for pets or play, & panoramic views of Spessard Holland Golf Course. Watch rocket launches from your private balcony, cast a line in the surf just minutes away, or catch a sunrise on the sand. This backyard is your personal retreat—peaceful, private, & unforgettable. With low HOA fees, top-rated schools in walking distance, & endless ways to live your best life, this one brings the wow factor in every direction.
Contact an agent
Home facts
- Year built:1979
- Listing ID #:1042824
- Added:167 day(s) ago
Rooms and interior
- Bedrooms:4
- Total bathrooms:3
- Full bathrooms:3
- Living area:3,621 sq. ft.
Heating and cooling
- Heating:Central
Structure and exterior
- Year built:1979
- Building area:3,621 sq. ft.
- Lot area:0.37 Acres
Schools
- High school:Melbourne
- Middle school:Hoover
- Elementary school:Gemini
Utilities
- Sewer:Public Sewer
Finances and disclosures
- Price:$925,000
- Price per sq. ft.:$255.45
- Tax amount:$10,294 (2024)
New listings near 2235 Sea Horse Drive
- New
 $979,000Active3 beds 3 baths2,047 sq. ft.
$979,000Active3 beds 3 baths2,047 sq. ft.225 Strand Drive #307, Melbourne Beach, FL 32951
MLS# 1057985Listed by: ONE SOTHEBY'S INTERNATIONAL - New
 $150,000Active2 beds 2 baths852 sq. ft.
$150,000Active2 beds 2 baths852 sq. ft.206 Liberty Lane, Melbourne Beach, FL 32951
MLS# 1057977Listed by: COMPASS FLORIDA LLC - New
 $3,595,000Active4 beds 4 baths3,195 sq. ft.
$3,595,000Active4 beds 4 baths3,195 sq. ft.7155 S Highway A1a, Melbourne Beach, FL 32951
MLS# 1057749Listed by: ONE SOTHEBY'S INTERNATIONAL - New
 $649,999Active3 beds 3 baths2,002 sq. ft.
$649,999Active3 beds 3 baths2,002 sq. ft.104 Mohican Way, Melbourne Beach, FL 32951
MLS# 1057684Listed by: PREMIUM PROPERTIES REAL ESTATE - New
 $1,099,000Active4 beds 3 baths2,416 sq. ft.
$1,099,000Active4 beds 3 baths2,416 sq. ft.303 Hibiscus Trail, Melbourne Beach, FL 32951
MLS# 1057618Listed by: DALE SORENSEN REAL ESTATE INC. - New
 $379,000Active2 beds 2 baths1,042 sq. ft.
$379,000Active2 beds 2 baths1,042 sq. ft.127 Harmony Place #9-E, Melbourne Beach, FL 32951
MLS# 1057327Listed by: DALE SORENSEN REAL ESTATE  $850,000Active4 beds 4 baths2,849 sq. ft.
$850,000Active4 beds 4 baths2,849 sq. ft.5085 Palm Drive, Melbourne Beach, FL 32951
MLS# 1056981Listed by: RE/MAX ELITE $475,000Active3 beds 2 baths1,303 sq. ft.
$475,000Active3 beds 2 baths1,303 sq. ft.105 Caledonia Drive, Melbourne Beach, FL 32951
MLS# 1056765Listed by: RE/MAX ELITE $1,500,000Active5 beds 4 baths3,450 sq. ft.
$1,500,000Active5 beds 4 baths3,450 sq. ft.508 Magnolia Avenue, Melbourne Beach, FL 32951
MLS# 1056685Listed by: PALM REALTY PROPERTIES, LLC- Open Sat, 11am to 3pm
 $840,000Active4 beds 3 baths2,550 sq. ft.
$840,000Active4 beds 3 baths2,550 sq. ft.318 Banyan Way, Melbourne Beach, FL 32951
MLS# 1056619Listed by: EXP REALTY, LLC
