272 Aquarina Boulevard #272, Melbourne Beach, FL 32951
Local realty services provided by:Better Homes and Gardens Real Estate Star
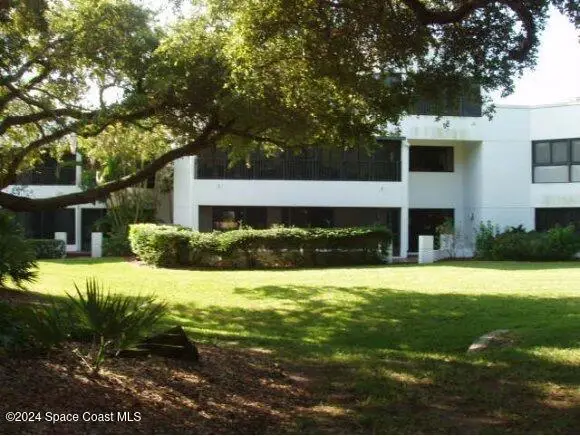
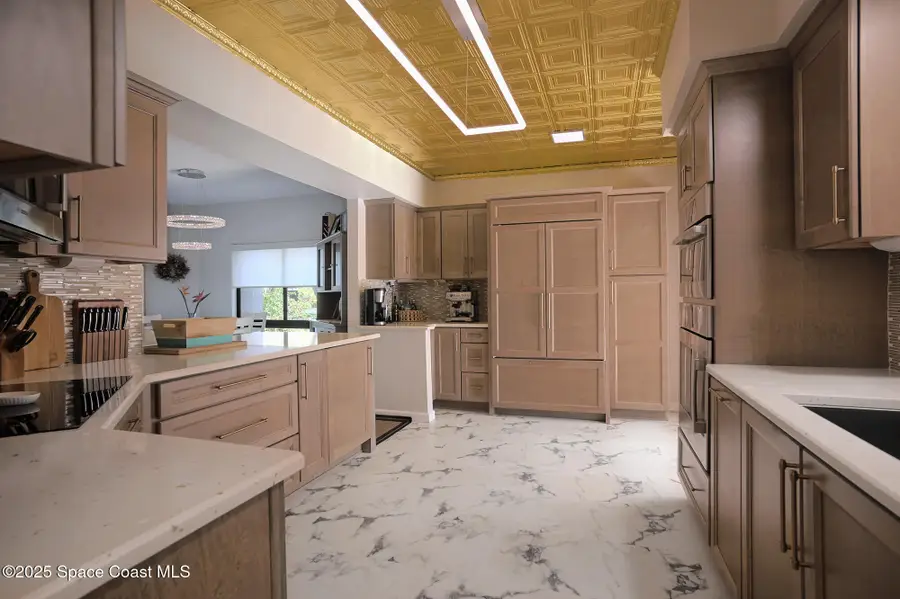
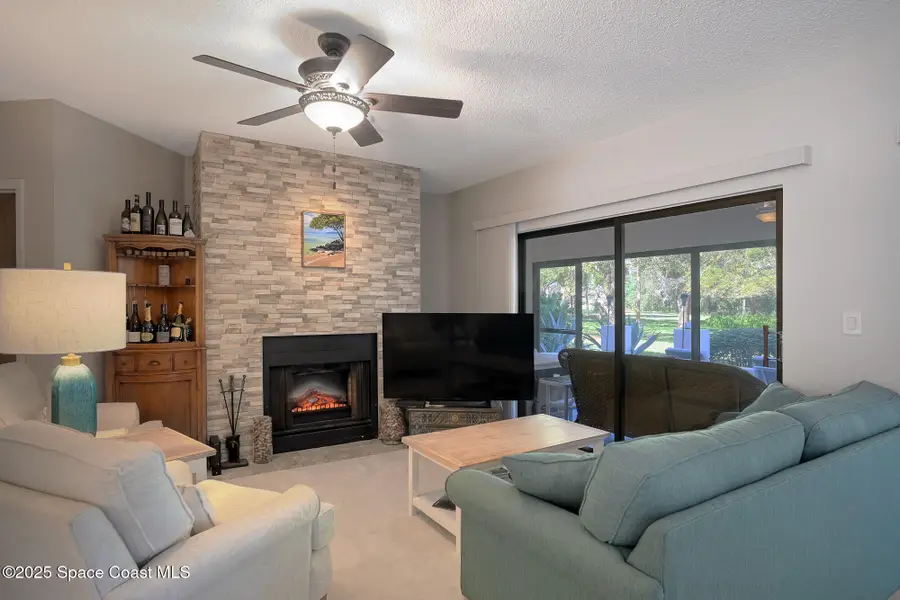
Listed by:kurt f. luft
Office:premier properties real estate
MLS#:1033514
Source:FL_SPACE
Price summary
- Price:$445,000
- Price per sq. ft.:$266.79
- Monthly HOA dues:$553.67
About this home
Welcome to a homeowner's master piece at 272 Aquarina Blvd, within the Egret Trace neighborhood in Aquarina, a ground floor and one level home. A total renovation, with new replacement upgrades, awaits you in this expansive setting of full treed and greenbelt views, with full glass sliders extending the entire back of the living area. Off these sliders is a screened porch with floor to ceiling screening. Then off the porch is an expansive patio area. The soon coming renovated heated pool and new bathhouse, all secluded with a canopy of oak trees, is a 30 second stroll away. This resort style pool and pool area are privatized for just 68 Aquarina properties of which Egret Trace 272 is the closest and most accessible to the pool, yet privacy from the pool remains.
The entrance to 272 is a private walkway of pavers and stone, with a large fountain that greets you before entering. The sense is that you are walking into a single-family home, not a condo. When you enter this sense remains.
For a narrative tour, let's see the kitchen first, which opens to the living and dining areas, and the back greenbelt views. The refrigerator and wine cooler are Subzero. The induction stove top, the steam oven and the electric oven (with a left or right swinging French door), the microwave, and the dishwasher are all Bosche. The appliances are built into the surrounding wood cabinetry of a pecan finish. Countertops are white quartz with a subtle gold glitter. The Victorian patterned ceiling is a pressed brass metal; the flooring is Extreme Luxury vinyl, with a grey and white marble pattern. This flooring covers all the floors that are not carpeted.
The adjacent living and dining rooms are carpeted with a tightly woven deep pile, which is off white. (This Fabrica carpet is the same carpet as used in the White House). When looking out to the living and dining areas, the left wall is stone faced with a fireplace. The right wall is all window area.
Also, on the scenic backside of this home, is the huge master bedroom that can easily accommodate a small office area. The Fabrica carpet is there too. A large walk-in closet is adjacent to the renovated master bath. The all new master bath includes cabinetry, sinks, upgraded jacuzzi tub, faucets, mirrors, counter tops, flooring, and a shower with a swinging glass door, lighting, and outside wall plumbing.
A hallway leads you to the second master bedroom, Off the hallway is the laundry room with washer, dryer, and sink. All outside wall plumbing is new. The hallway also provides a half bathroom with all new fixtures and plumbing.
The second master bedroom ensuite, is also fitted with the Fabrica carpet. The bathroom has a redone shower, fixtures, cabinetry, mirrors, flooring, and outside wall plumbing. The bedroom sliders take you out to a walled and private landscaped garden setting of a patio, and a fire table paver area, adding to the privacy feel of this other end of the home.
All window treatments, electric outlets, and light fixtures are new. Finishing the presentation of this virtually new home is it being the best location in the Egret Trace community.
Aquarina is an ocean to river resort community with a private beach clubhouse, a private beach, and private beach parking. The river side has a base yard to house your boat or watercraft, a ramp for launching into the river, and an expansive boardwalk along the river bank for fishing, daily docking, and casual strolling.
Also, within the Aquarina community, are an additional clubhouse for gatherings, Hard Tru tennis courts with lighting, an 18-hole golf course, a restaurant and bar, and a fully equipped gym room.
Winding roads through the gated resort grounds provide walking and bicycling pleasure. You will not find another community in Brevard County to compare or match Aquarina. In Aquarina, you will have it all. Sellers FL licensed Realtors.
Contact an agent
Home facts
- Year built:1984
- Listing Id #:1033514
- Added:224 day(s) ago
Rooms and interior
- Bedrooms:2
- Total bathrooms:3
- Full bathrooms:2
- Half bathrooms:1
- Living area:1,630 sq. ft.
Heating and cooling
- Cooling:Electric
- Heating:Central, Electric
Structure and exterior
- Year built:1984
- Building area:1,630 sq. ft.
- Lot area:0.12 Acres
Schools
- High school:Melbourne
- Middle school:Hoover
- Elementary school:Gemini
Finances and disclosures
- Price:$445,000
- Price per sq. ft.:$266.79
- Tax amount:$3,828 (2024)
New listings near 272 Aquarina Boulevard #272
- New
 $1,599,000Active0.48 Acres
$1,599,000Active0.48 Acres7915 S Highway A1a, Melbourne Beach, FL 32951
MLS# 1054963Listed by: BEACH LIFE REAL PROPERTIES - New
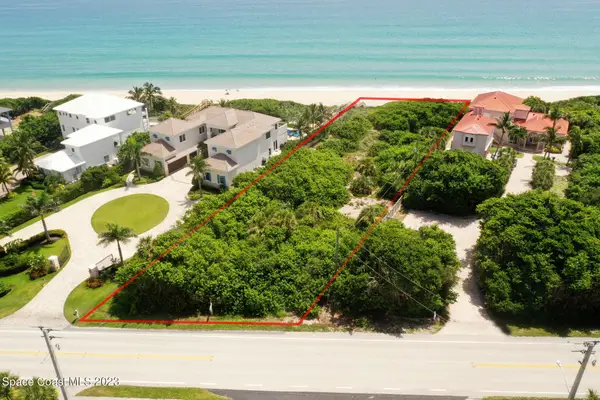 $2,800,000Active0.83 Acres
$2,800,000Active0.83 Acres5765 S Highway A1a, Melbourne Beach, FL 32951
MLS# 1054842Listed by: PREMIER PROPERTIES REAL ESTATE - New
 $1,779,000Active0 Acres
$1,779,000Active0 Acres7703 S Hwy A1a, Melbourne Beach, FL 32951
MLS# R11116637Listed by: HAMPTON REAL ESTATE GROUP - New
 $1,599,000Active3 beds 3 baths1,974 sq. ft.
$1,599,000Active3 beds 3 baths1,974 sq. ft.7915 S Highway A1a, Melbourne Beach, FL 32951
MLS# 1054796Listed by: BEACH LIFE REAL PROPERTIES - New
 $195,000Active1 beds 1 baths675 sq. ft.
$195,000Active1 beds 1 baths675 sq. ft.1350 Atlantic Street #6s, Melbourne Beach, FL 32951
MLS# 1054708Listed by: BLUE MARLIN REAL ESTATE - New
 $650,000Active3 beds 3 baths2,340 sq. ft.
$650,000Active3 beds 3 baths2,340 sq. ft.262 Sanibel Way, Melbourne Beach, FL 32951
MLS# 1054671Listed by: WATERMAN REAL ESTATE, INC. - New
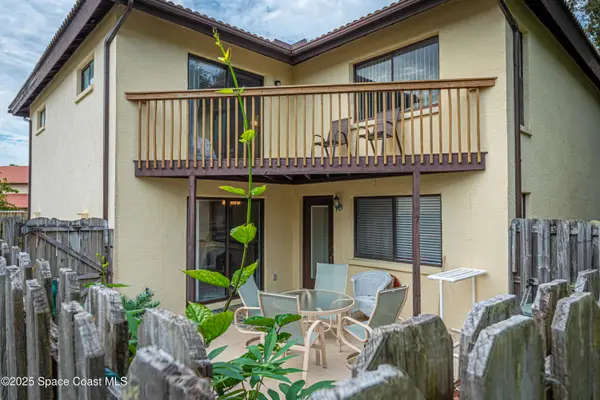 $345,000Active2 beds 2 baths1,148 sq. ft.
$345,000Active2 beds 2 baths1,148 sq. ft.3257 River Villa Way, Melbourne Beach, FL 32951
MLS# 1054441Listed by: OHANA EAST COAST REALTY - New
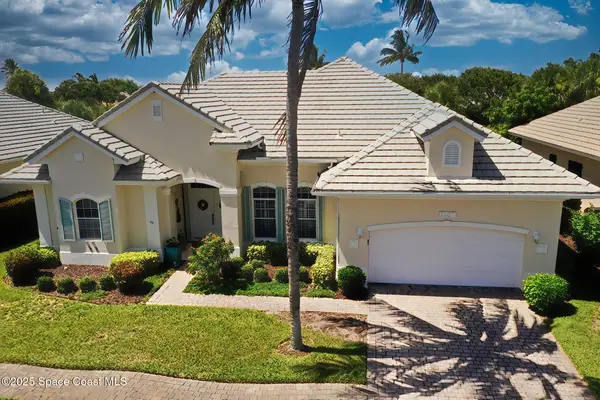 $749,900Active3 beds 2 baths2,025 sq. ft.
$749,900Active3 beds 2 baths2,025 sq. ft.5357 Solway Drive, Melbourne Beach, FL 32951
MLS# 1054249Listed by: PREMIER PROPERTIES REAL ESTATE  $370,000Active2 beds 2 baths1,065 sq. ft.
$370,000Active2 beds 2 baths1,065 sq. ft.165 Casseekee Trail #7-165, MELBOURNE BEACH, FL 32951
MLS# O6334610Listed by: RE/MAX DOWNTOWN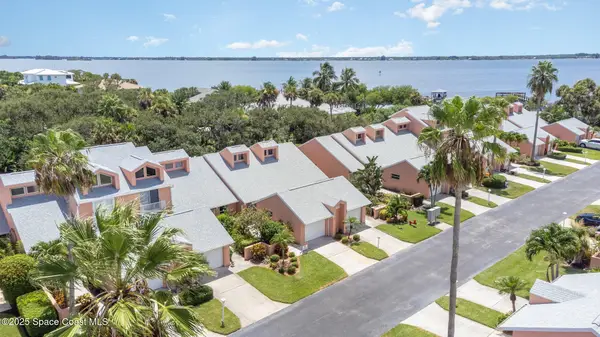 $370,000Active2 beds 2 baths1,065 sq. ft.
$370,000Active2 beds 2 baths1,065 sq. ft.165 Casseekee Trail, Melbourne Beach, FL 32951
MLS# 1054094Listed by: RE/MAX DOWNTOWN
