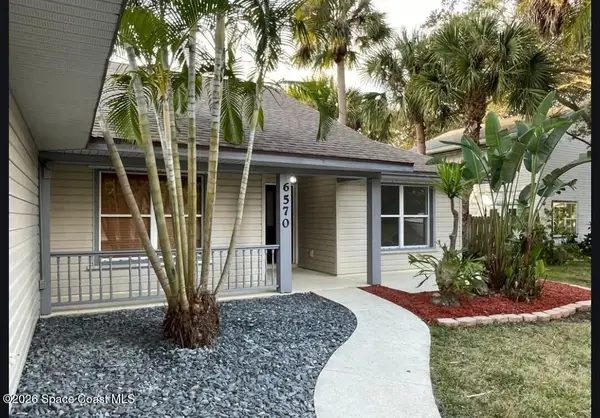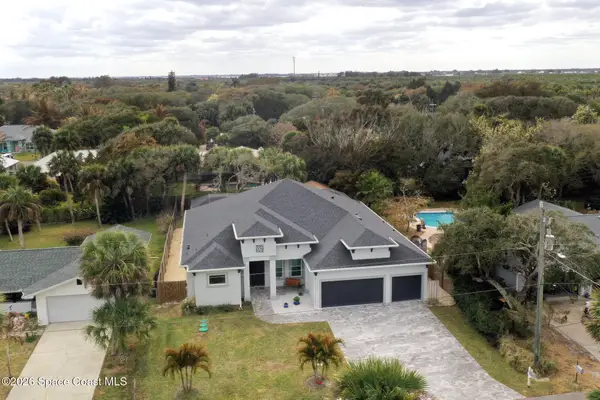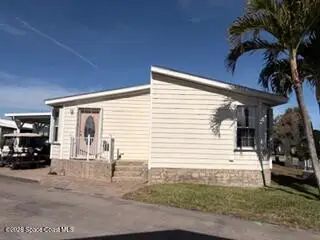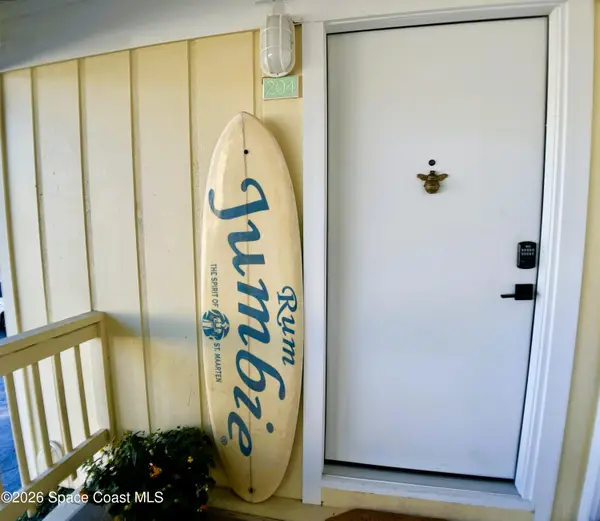5930 Riverside Drive, Melbourne Beach, FL 32951
Local realty services provided by:Better Homes and Gardens Real Estate Star
Listed by: erika k rogers
Office: one sotheby's international
MLS#:1060506
Source:FL_SPACE
Price summary
- Price:$1,800,000
- Price per sq. ft.:$651.7
About this home
As you drive up under an ancient oak Canopy, this custom home, designed & built to maximize River Views, welcomes you! Upon entry, a wall of glass sliders & windows draw you to the river. Covered seating at the end of the 120 ft dock, is perfect for fishing, viewing sunsets,
dolphins, manatees & more. Just minutes from Sebastian inlet for deep sea fishing, the 10,000 LB remote boat lift over 4-5 ft of water is a boaters dream. Relax with a sunset cruise, a swim in the lagoon-style pool, or walk 2 blocks to your private beach, 15 ft above Sea Level, with
covered seating area, shower and parking. Newly updated home has 10' ceilings, architectural features and built-ins galore, as well as all new hurricane windows & doors. A custom wood staircase & marble stone fireplace offer
unique style. The kitchen boasts a center island, a spacious pantry, a newly installed Bosch Dishwasher & a Samsung Bespoke refrigerator with a family hub, music, and much more. The newly updated home has 10'high ceilings, custom upgrades, many architectural features, and built-ins galore, as well as new hurricane windows, doors & garage door. A custom solid wood York circular staircase from Maine, and a custom marble stone fireplace with circular brass doors offer unique elegance and style. The kitchen boasts an antique mantel over the cooktop, a center island, a spacious pantry, a new Bosch Dishwasher and Samsung Bespoke 4 door refrigerator with family hub, internet, music, and more. One incredibly special upgrade is insulation between all of the walls, making bedrooms soundproof. Entire interior is freshly painted in neutral tones.
A second staircase (for easy access as well as aerobic exercise!) leads to the elaborate Primary Suite with adjoining sitting room/office, large bath w/Jacuzzi tub and shower, and a second bedroom, second full bath with a clawfoot tub. There is a large, charming flex room with dormer windows and closet, this completes the second floor. Oversized garage accommodates a golf cart or motorcycles. The Historic Town of Melbourne Beach, with fine dining options, gourmet shopping and an 1892 Community Chapel are just minutes away. There are two public golf courses close in location to the property. The frequent rocket launches are always a thrill. You CAN have it all!!!!!
Contact an agent
Home facts
- Year built:2000
- Listing ID #:1060506
- Added:110 day(s) ago
Rooms and interior
- Bedrooms:3
- Total bathrooms:3
- Full bathrooms:2
- Half bathrooms:1
- Living area:2,762 sq. ft.
Heating and cooling
- Cooling:Electric
- Heating:Central, Electric
Structure and exterior
- Year built:2000
- Building area:2,762 sq. ft.
- Lot area:0.24 Acres
Schools
- High school:Melbourne
- Middle school:Hoover
- Elementary school:Gemini
Finances and disclosures
- Price:$1,800,000
- Price per sq. ft.:$651.7
- Tax amount:$5,455 (2023)
New listings near 5930 Riverside Drive
- New
 $1,149,000Active3 beds 4 baths2,185 sq. ft.
$1,149,000Active3 beds 4 baths2,185 sq. ft.205 Strand Drive #401, Melbourne Beach, FL 32951
MLS# 1069145Listed by: RE/MAX ELITE - New
 $459,000Active3 beds 2 baths1,277 sq. ft.
$459,000Active3 beds 2 baths1,277 sq. ft.323 Avenue A, Melbourne Beach, FL 32951
MLS# 1069074Listed by: ONE SOTHEBY'S INTERNATIONAL - New
 $599,900Active3 beds 2 baths1,576 sq. ft.
$599,900Active3 beds 2 baths1,576 sq. ft.6506 Floridana Avenue, Melbourne Beach, FL 32951
MLS# 1069120Listed by: PREMIER PROPERTIES REAL ESTATE - New
 $595,000Active3 beds 2 baths1,732 sq. ft.
$595,000Active3 beds 2 baths1,732 sq. ft.6570 S Floridana Avenue S, Melbourne Beach, FL 32951
MLS# 1067026Listed by: SALT WATER REALTY OF BREVARD - New
 $1,250,000Active5 beds 3 baths2,655 sq. ft.
$1,250,000Active5 beds 3 baths2,655 sq. ft.119 Delmar Street, Melbourne Beach, FL 32951
MLS# 1068851Listed by: PREMIER PROPERTIES REAL ESTATE - New
 $890,000Active4 beds 4 baths2,991 sq. ft.
$890,000Active4 beds 4 baths2,991 sq. ft.210 Pelican Drive, Melbourne Beach, FL 32951
MLS# 1068807Listed by: COVILLE & COMPANY - New
 $350,000Active3 beds 2 baths1,694 sq. ft.
$350,000Active3 beds 2 baths1,694 sq. ft.146 Victory Way, Melbourne Beach, FL 32951
MLS# 1068787Listed by: LIFE IN THE SUN LUXURY HOMES, - New
 $635,000Active3 beds 2 baths1,693 sq. ft.
$635,000Active3 beds 2 baths1,693 sq. ft.305 Pelican Drive, Melbourne Beach, FL 32951
MLS# 1068703Listed by: PREMIER PROPERTIES REAL ESTATE - New
 $249,900Active1 beds 1 baths595 sq. ft.
$249,900Active1 beds 1 baths595 sq. ft.419 Ocean Avenue #204, Melbourne Beach, FL 32951
MLS# 1068561Listed by: FLORIDA REALTY INVESTMENTS - New
 $690,000Active2 beds 2 baths1,600 sq. ft.
$690,000Active2 beds 2 baths1,600 sq. ft.2953 S Highway A1a #7-B, Melbourne Beach, FL 32951
MLS# 1068472Listed by: ONE SOTHEBY'S INTERNATIONAL

