Local realty services provided by:Better Homes and Gardens Real Estate Star
1132 Cypress Trace Drive,Melbourne, FL 32940
$505,000
- 3 Beds
- 2 Baths
- 1,946 sq. ft.
- Single family
- Active
Listed by: stuart m brown
Office: re/max elite
MLS#:1060632
Source:FL_SPACE
Price summary
- Price:$505,000
- Price per sq. ft.:$213.44
About this home
Lakefront Dream Home with Stunning Views, Premium Upgrades & Hurricane Protection.
Welcome to your serene lakeside retreat, perfectly positioned to capture breathtaking water views from multiple rooms. Offering 1,946 sq. ft. of beautifully designed living space, this home blends elegance, comfort, and functionality in perfect harmony. Inside, the kitchen boasts sleek Quartz countertops and a cozy eat-in dining nook overlooking the tranquil lake—perfect for morning coffee or casual gatherings. Gorgeous wood and tile flooring flow seamlessly throughout, creating a warm and inviting ambiance ideal for entertaining or everyday living. Both the primary and guest baths feature dual sinks, while the spacious primary suite includes a generous walk-in closet for all your storage needs. Built for peace of mind, the home also features hurricane protection for added safety. A paved driveway leads to the oversized garage, offering plenty of room for vehicles and additional storage.
Contact an agent
Home facts
- Year built:1992
- Listing ID #:1060632
- Added:94 day(s) ago
Rooms and interior
- Bedrooms:3
- Total bathrooms:2
- Full bathrooms:2
- Living area:1,946 sq. ft.
Heating and cooling
- Cooling:Electric
- Heating:Central, Natural Gas
Structure and exterior
- Year built:1992
- Building area:1,946 sq. ft.
- Lot area:0.22 Acres
Schools
- High school:Viera
- Middle school:DeLaura
- Elementary school:Suntree
Utilities
- Sewer:Public Sewer
Finances and disclosures
- Price:$505,000
- Price per sq. ft.:$213.44
- Tax amount:$2,592 (2024)
New listings near 1132 Cypress Trace Drive
- New
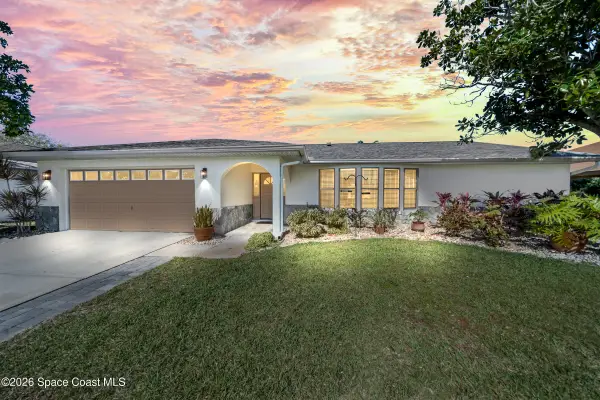 $499,000Active4 beds 3 baths2,049 sq. ft.
$499,000Active4 beds 3 baths2,049 sq. ft.2054 Bottlebrush Drive, Melbourne, FL 32935
MLS# 1067979Listed by: DENOVO REALTY - New
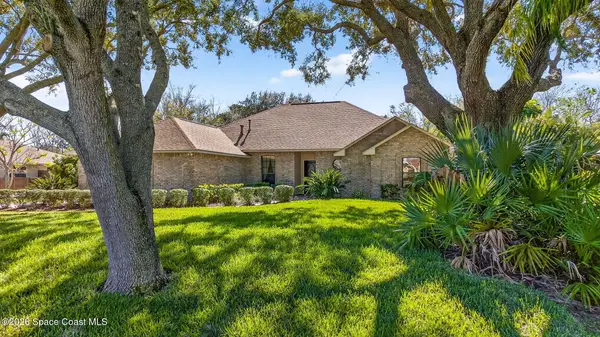 $650,000Active4 beds 3 baths2,036 sq. ft.
$650,000Active4 beds 3 baths2,036 sq. ft.4673 Canard Road, Melbourne, FL 32934
MLS# 1066921Listed by: KARR PROFESSIONAL GROUP P.A. - Open Sun, 12 to 2pmNew
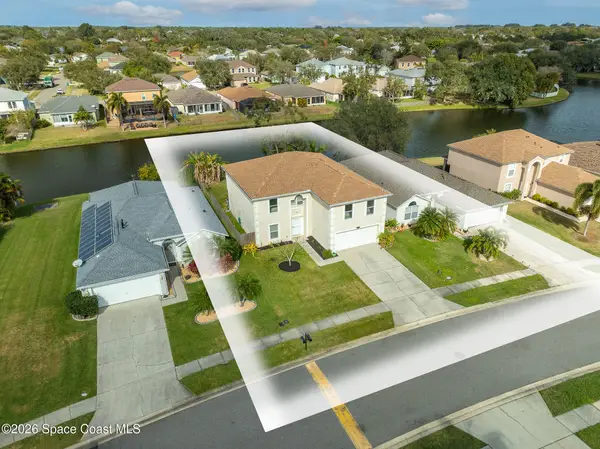 $456,700Active4 beds 4 baths2,862 sq. ft.
$456,700Active4 beds 4 baths2,862 sq. ft.2041 Brookshire Circle, Melbourne, FL 32904
MLS# 1067529Listed by: REAL BROKER LLC - New
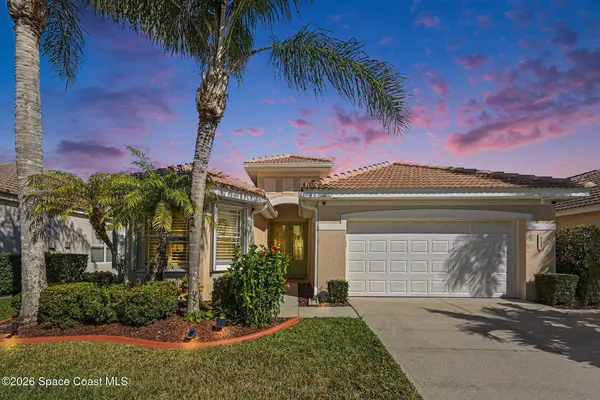 $475,000Active3 beds 3 baths1,896 sq. ft.
$475,000Active3 beds 3 baths1,896 sq. ft.811 Glen Abbey Way, Melbourne, FL 32940
MLS# 1067946Listed by: AREAL ESTATE SERVICE TEAM - New
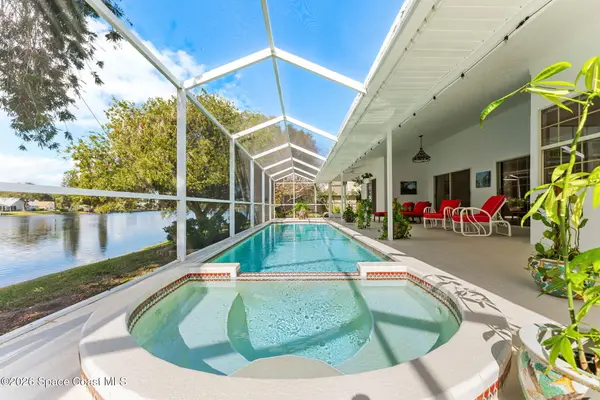 $799,000Active4 beds 3 baths2,698 sq. ft.
$799,000Active4 beds 3 baths2,698 sq. ft.662 Rossmoor Circle, Melbourne, FL 32940
MLS# 1067951Listed by: COMPASS FLORIDA LLC - Open Sat, 11am to 2pmNew
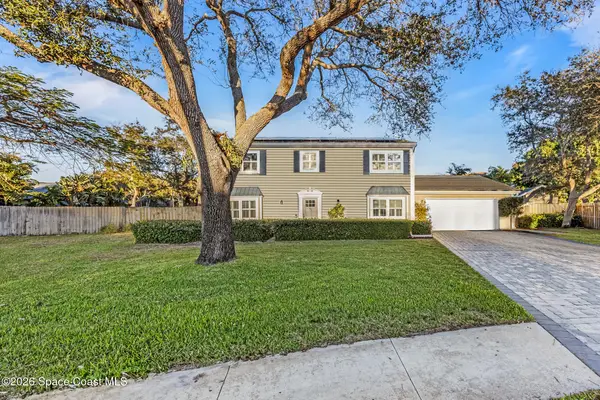 $899,900Active5 beds 3 baths2,726 sq. ft.
$899,900Active5 beds 3 baths2,726 sq. ft.3069 Rio Bonita Street, Indialantic, FL 32903
MLS# 1067932Listed by: DALE SORENSEN REAL ESTATE INC. - New
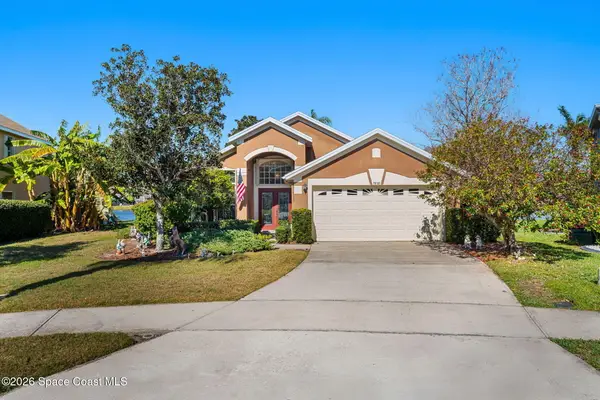 $400,000Active3 beds 2 baths1,559 sq. ft.
$400,000Active3 beds 2 baths1,559 sq. ft.7828 Falling Leaf Place, Melbourne, FL 32940
MLS# 1066967Listed by: RE/MAX ELITE - New
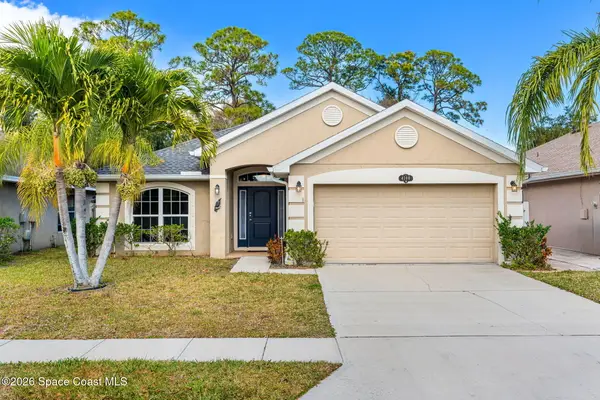 $359,900Active4 beds 2 baths1,822 sq. ft.
$359,900Active4 beds 2 baths1,822 sq. ft.4140 Aria Drive, West Melbourne, FL 32904
MLS# 1067885Listed by: MISTY MORRISON REAL ESTATE - New
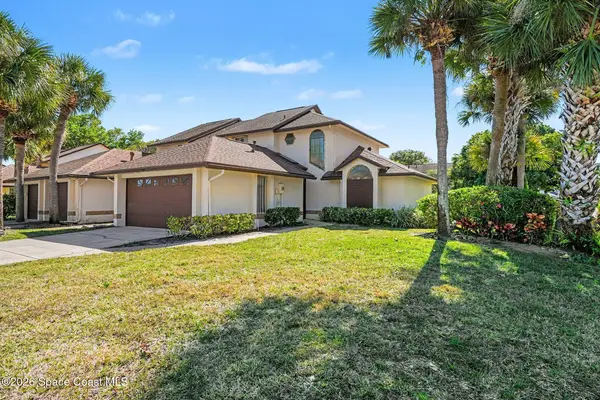 $349,900Active3 beds 2 baths1,483 sq. ft.
$349,900Active3 beds 2 baths1,483 sq. ft.2653 Elliot Way #6, Melbourne, FL 32935
MLS# 1067886Listed by: KELLER WILLIAMS SPACE COAST - New
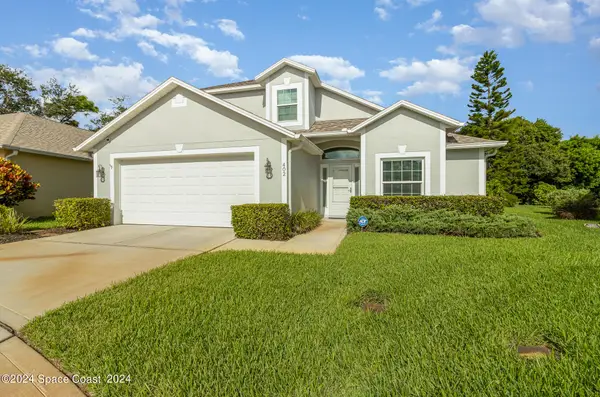 $450,000Active4 beds 3 baths1,833 sq. ft.
$450,000Active4 beds 3 baths1,833 sq. ft.402 Lofts Drive, Melbourne, FL 32940
MLS# 1067887Listed by: CORCORAN REALTY LLC

