Local realty services provided by:Better Homes and Gardens Real Estate Thomas Group
1208 River Drive #401,Melbourne, FL 32901
$699,900
- 3 Beds
- 2 Baths
- 1,898 sq. ft.
- Condominium
- Active
Listed by: silvia mozer
Office: re/max elite
MLS#:O6358092
Source:MFRMLS
Price summary
- Price:$699,900
- Price per sq. ft.:$368.76
About this home
Tastefully renovated like a magazine editorial, this condo tells a story of coastal refinement & everyday ease. From sunrise reflections over Melbourne Harbor to moonlit views of the Indian River, every element inspires serenity & sophisticated living. Thoughtfully designed for comfort, it offers elevator access and ADA-compliant features, including a roll-in shower in the main bath. The owner's suite features convenient in-suite laundry with abundant storage cabinets. The kitchen shines w/ SS Bosch appliances, pull-out drawers, lazy Susan & sleek backsplash. Entertain at the wet bar beside the dining area or unwind in the great room by the stone fireplace. Sliders open to an oversized balcony where gentle breezes meet panoramic water views. Two deeded deep-water boat slips included! Use one & rent the other while enjoying an assigned parking, a private 1-car garage & separate storage. Steps from Melbourne Yacht Club, Historic Downtown's dining, shops, nightlife & 5 min to the beach!
Contact an agent
Home facts
- Year built:1984
- Listing ID #:O6358092
- Added:61 day(s) ago
- Updated:February 01, 2026 at 04:44 PM
Rooms and interior
- Bedrooms:3
- Total bathrooms:2
- Full bathrooms:2
- Living area:1,898 sq. ft.
Heating and cooling
- Cooling:Central Air
- Heating:Central, Electric
Structure and exterior
- Roof:Membrane
- Year built:1984
- Building area:1,898 sq. ft.
- Lot area:0.77 Acres
Schools
- Middle school:Stone Magnet Middle
Utilities
- Water:Public, Water Connected
- Sewer:Public Sewer, Sewer Connected
Finances and disclosures
- Price:$699,900
- Price per sq. ft.:$368.76
- Tax amount:$9,711 (2024)
New listings near 1208 River Drive #401
- New
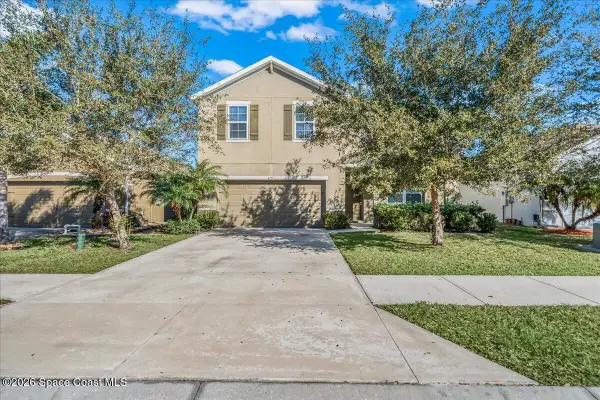 $449,000Active4 beds 3 baths2,505 sq. ft.
$449,000Active4 beds 3 baths2,505 sq. ft.4795 Pagosa Springs Circle, Melbourne, FL 32901
MLS# 1068182Listed by: VENTURE INV. PROP & MGT CORP - New
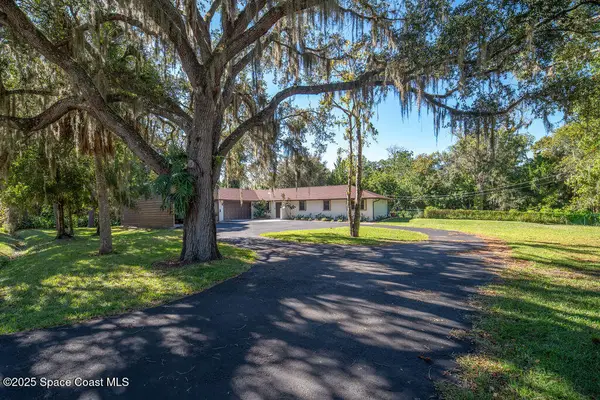 $519,900Active3 beds 3 baths1,600 sq. ft.
$519,900Active3 beds 3 baths1,600 sq. ft.3500 Deerwood Trail, Melbourne, FL 32934
MLS# 1068184Listed by: BHHS FLORIDA REALTY - New
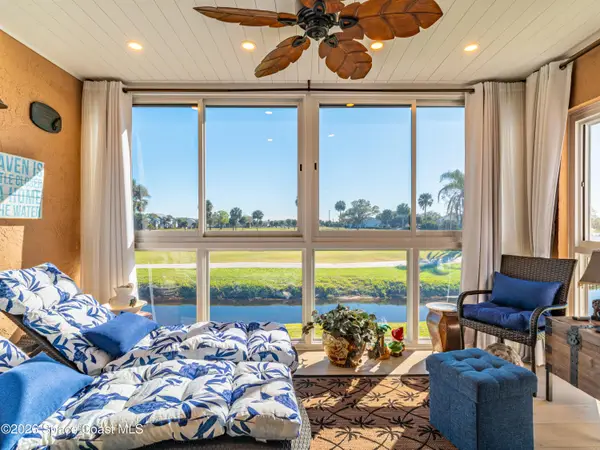 $176,000Active1 beds 2 baths787 sq. ft.
$176,000Active1 beds 2 baths787 sq. ft.2727 N Wickham Road #205-9, Melbourne, FL 32935
MLS# 1068177Listed by: HUNTER HOME REALTY PA - New
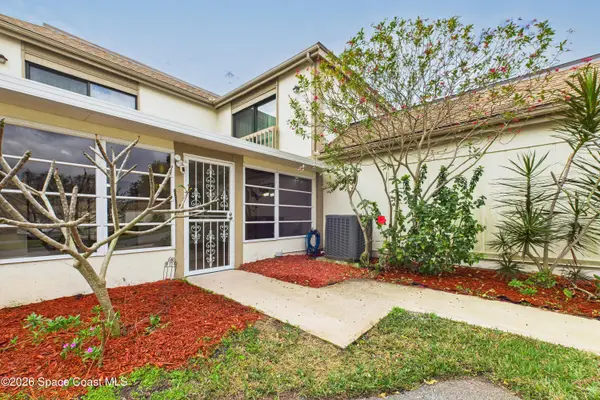 $285,000Active2 beds 3 baths1,468 sq. ft.
$285,000Active2 beds 3 baths1,468 sq. ft.204 Country Club Drive, Melbourne, FL 32940
MLS# 1068181Listed by: COLDWELL BANKER REALTY - New
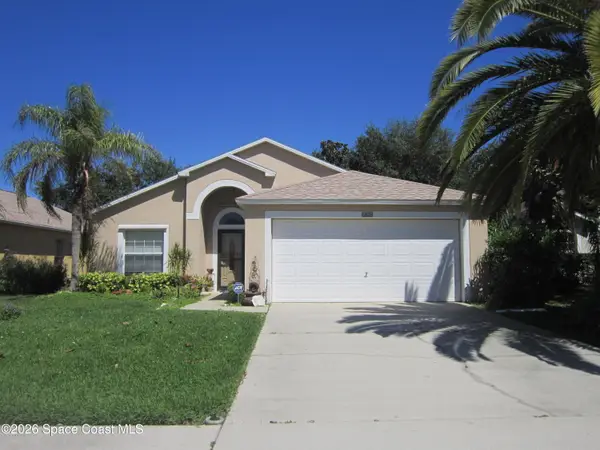 $405,000Active3 beds 2 baths1,521 sq. ft.
$405,000Active3 beds 2 baths1,521 sq. ft.660 Wickham Lakes Drive, Melbourne, FL 32940
MLS# 1066320Listed by: D. BASILE REAL ESTATE, LLC - New
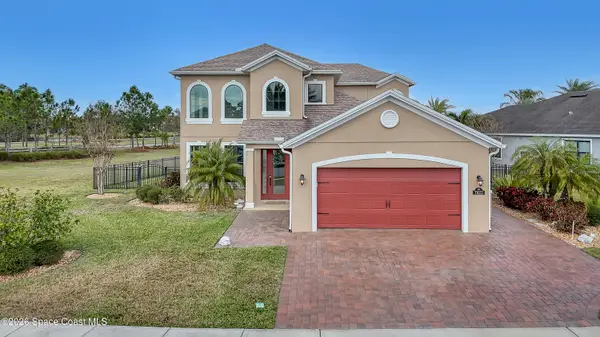 $735,000Active4 beds 4 baths3,230 sq. ft.
$735,000Active4 beds 4 baths3,230 sq. ft.7922 Strom Park Drive, Melbourne, FL 32940
MLS# 1067571Listed by: RE/MAX AEROSPACE REALTY - New
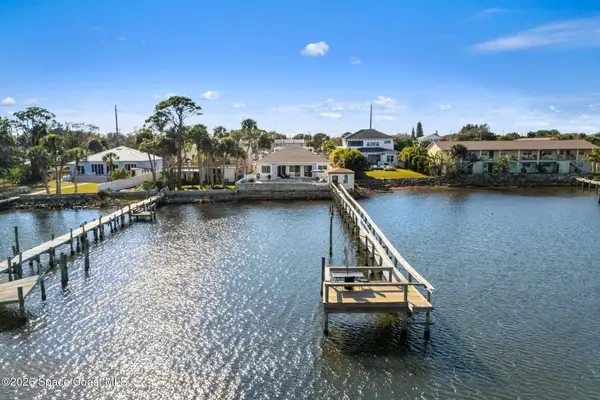 $2,300,000Active11 beds 7 baths5,630 sq. ft.
$2,300,000Active11 beds 7 baths5,630 sq. ft.2189 Pineapple Avenue, Melbourne, FL 32935
MLS# 1068169Listed by: COMPASS FLORIDA LLC - New
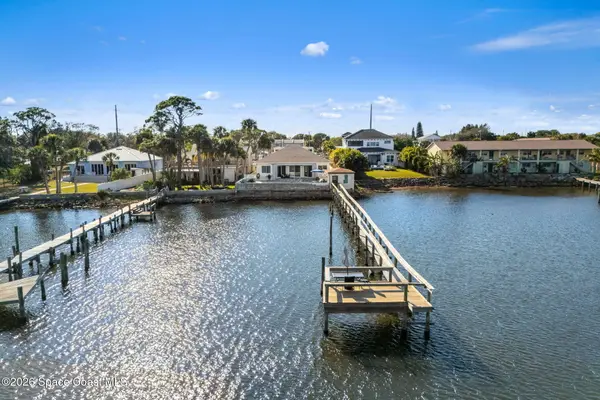 $2,300,000Active11 beds 7 baths5,630 sq. ft.
$2,300,000Active11 beds 7 baths5,630 sq. ft.2189 Pineapple Avenue, Melbourne, FL 32935
MLS# 1068170Listed by: COMPASS FLORIDA LLC - New
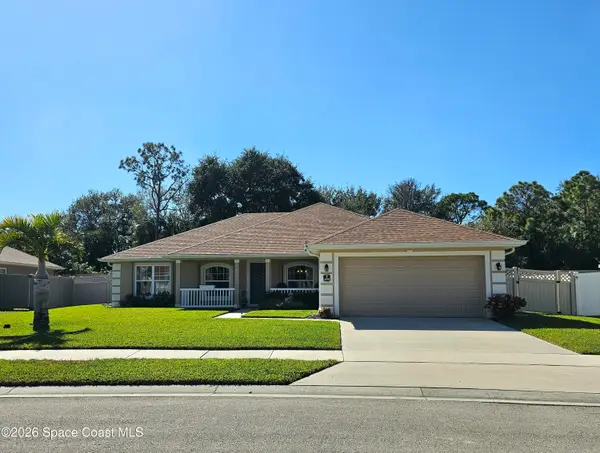 $425,000Active3 beds 2 baths2,035 sq. ft.
$425,000Active3 beds 2 baths2,035 sq. ft.4539 Lady Hawk Way, Melbourne, FL 32904
MLS# 1068156Listed by: REAL BROKER, LLC - New
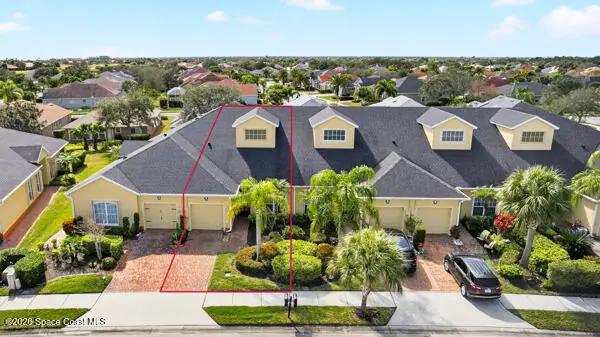 $285,000Active2 beds 2 baths1,407 sq. ft.
$285,000Active2 beds 2 baths1,407 sq. ft.2670 Camberly Circle, Melbourne, FL 32940
MLS# 1067771Listed by: RE/MAX AEROSPACE REALTY

