1330 Windchime Lane, Melbourne, FL 32935
Local realty services provided by:Better Homes and Gardens Real Estate Star
1330 Windchime Lane,Melbourne, FL 32935
$475,000
- 3 Beds
- 3 Baths
- - sq. ft.
- Townhouse
- Sold
Listed by: shalom leigh mcgoffin, ryan malone
Office: engel&voelkers melb beachside
MLS#:1052136
Source:FL_SPACE
Sorry, we are unable to map this address
Price summary
- Price:$475,000
- Monthly HOA dues:$189
About this home
Corner Unit Model Townhome! Partially furnished, extended patio w/ view of pond and soon the pool. Solid concrete with 3 layers of sound barrier/insulation units between walls & floors, 10' ceilings on both floors, Impact windows & sliders, 8' six panel doors, quartz countertops, premium flooring and quality cabinetry. W/ 2000+ square feet of living space including 3 bedrooms, 2 full baths, main level 1/2 bath, upstairs flex space, large laundry, two car garage w/ 2 EV plugs, paver driveway, and huge both stories closet that can be upgraded to an elevator (upgrade).This gated community features low HOA dues that cover landscaping, exterior maintenance, ROOF, irrigation, trash, insurance, and management. An opportunity to lease 1 of the 6 boat slips at the community dock that features a kayak launch, fishing platform which is nestled behind a conservation space. The pool & cabana are in process and extensive landscaping planned. Located
Contact an agent
Home facts
- Year built:2025
- Listing ID #:1052136
- Added:164 day(s) ago
Rooms and interior
- Bedrooms:3
- Total bathrooms:3
- Full bathrooms:2
- Half bathrooms:1
Heating and cooling
- Cooling:Electric
- Heating:Central, Electric
Structure and exterior
- Year built:2025
Schools
- High school:Eau Gallie
- Middle school:Johnson
- Elementary school:Croton
Utilities
- Sewer:Public Sewer
Finances and disclosures
- Price:$475,000
- Tax amount:$1,211 (2023)
New listings near 1330 Windchime Lane
- New
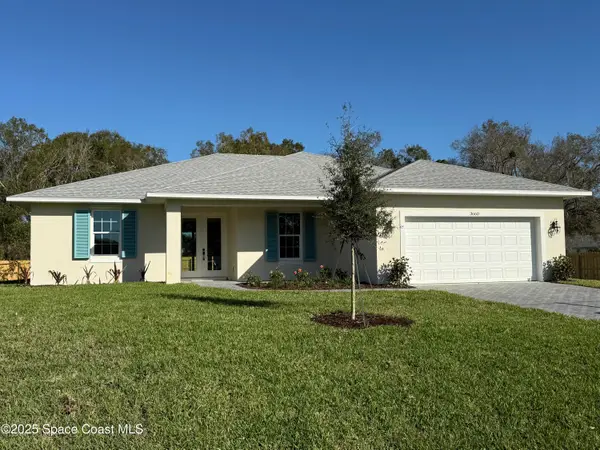 $549,900Active4 beds 2 baths2,144 sq. ft.
$549,900Active4 beds 2 baths2,144 sq. ft.3660 Miami Avenue, Melbourne, FL 32904
MLS# 1065084Listed by: BROOKSIDE BROKERAGE, LLC - New
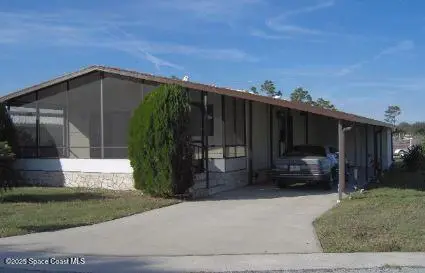 $134,900Active2 beds 2 baths1,100 sq. ft.
$134,900Active2 beds 2 baths1,100 sq. ft.3804 Gail Boulevard, Melbourne, FL 32904
MLS# 1065065Listed by: RE/MAX ELITE - New
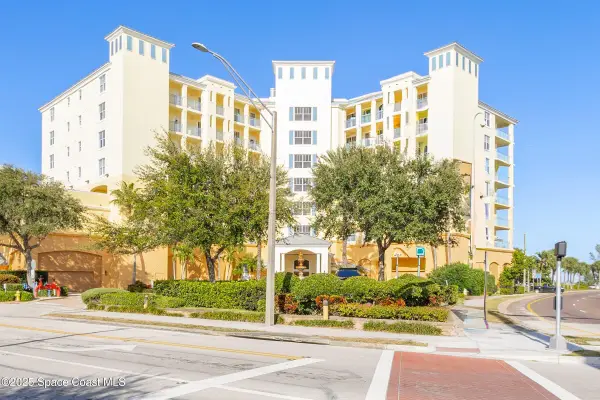 $425,000Active3 beds 3 baths2,021 sq. ft.
$425,000Active3 beds 3 baths2,021 sq. ft.1437 Pineapple Avenue #302, Melbourne, FL 32935
MLS# 1065063Listed by: BHHS FLORIDA REALTY 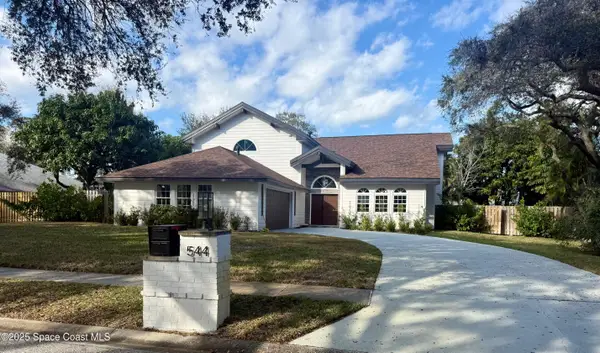 $950,000Pending4 beds 4 baths3,059 sq. ft.
$950,000Pending4 beds 4 baths3,059 sq. ft.544 Hummingbird Drive, Indialantic, FL 32903
MLS# 1065056Listed by: PROMINENT PROPERTIES OF FL,LLC- New
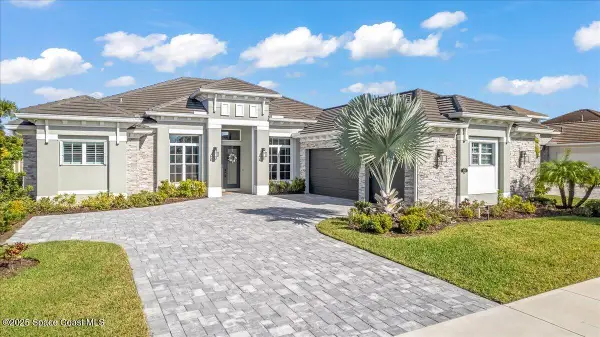 $1,375,000Active5 beds 4 baths3,059 sq. ft.
$1,375,000Active5 beds 4 baths3,059 sq. ft.3591 Durksly Drive, Melbourne, FL 32940
MLS# 1065051Listed by: RE/MAX SOLUTIONS - New
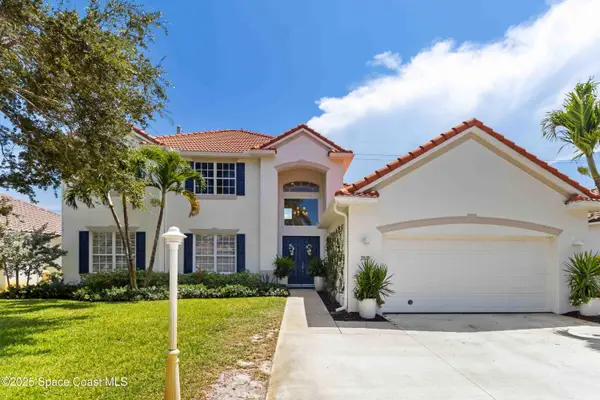 $948,500Active5 beds 3 baths3,405 sq. ft.
$948,500Active5 beds 3 baths3,405 sq. ft.3519 Poseidon Way, Indialantic, FL 32903
MLS# 1065043Listed by: CENTURY 21 BAYTREE REALTY - New
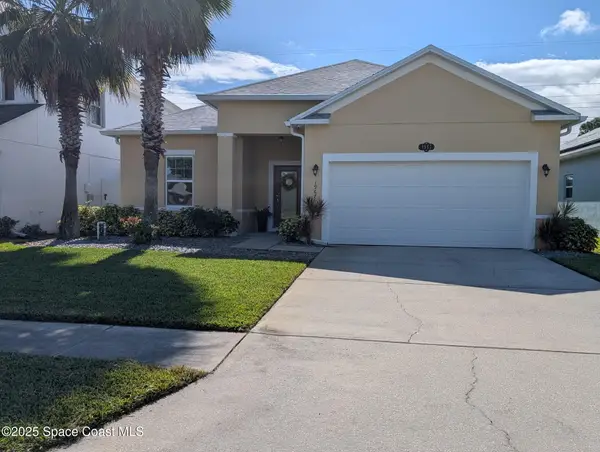 $400,000Active4 beds 2 baths1,705 sq. ft.
$400,000Active4 beds 2 baths1,705 sq. ft.1967 Attilburgh Boulevard E, Melbourne, FL 32904
MLS# 1064770Listed by: COOK REALTY LLC - New
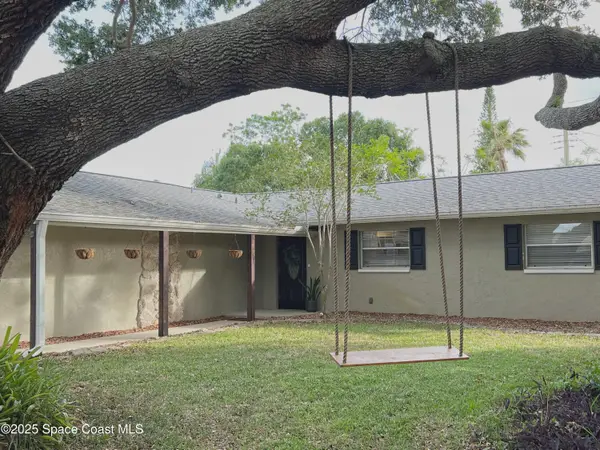 $349,900Active3 beds 2 baths1,527 sq. ft.
$349,900Active3 beds 2 baths1,527 sq. ft.2439 King Richard Road, Melbourne, FL 32935
MLS# 1065036Listed by: WATERMAN REAL ESTATE, INC. - New
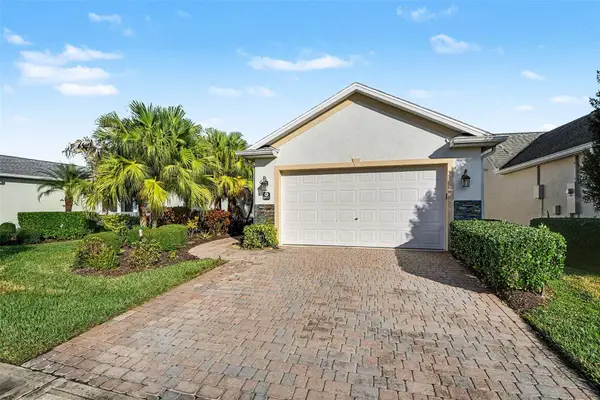 $390,000Active2 beds 2 baths1,689 sq. ft.
$390,000Active2 beds 2 baths1,689 sq. ft.6973 Premonition Drive, MELBOURNE, FL 32940
MLS# O6369276Listed by: MARK SPAIN REAL ESTATE - New
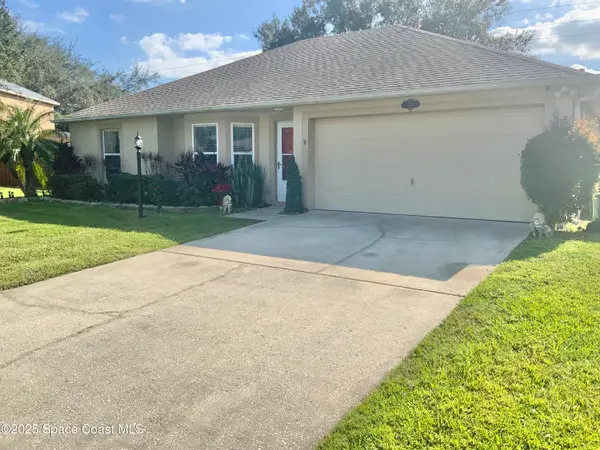 $405,000Active3 beds 2 baths1,349 sq. ft.
$405,000Active3 beds 2 baths1,349 sq. ft.249\ Mcclain Drive, Melbourne, FL 32904
MLS# 1065025Listed by: EXP REALTY, LLC
