1350 Tamango Drive, Melbourne, FL 32904
Local realty services provided by:Better Homes and Gardens Real Estate Star
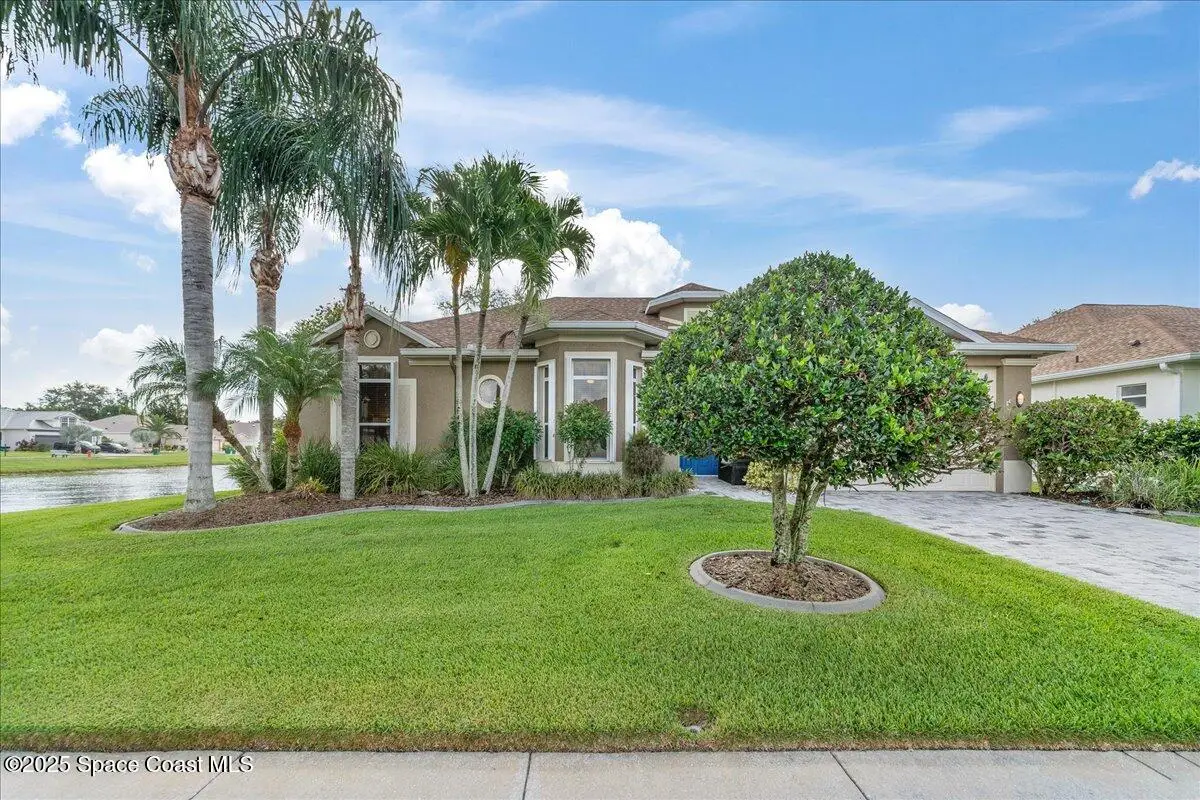
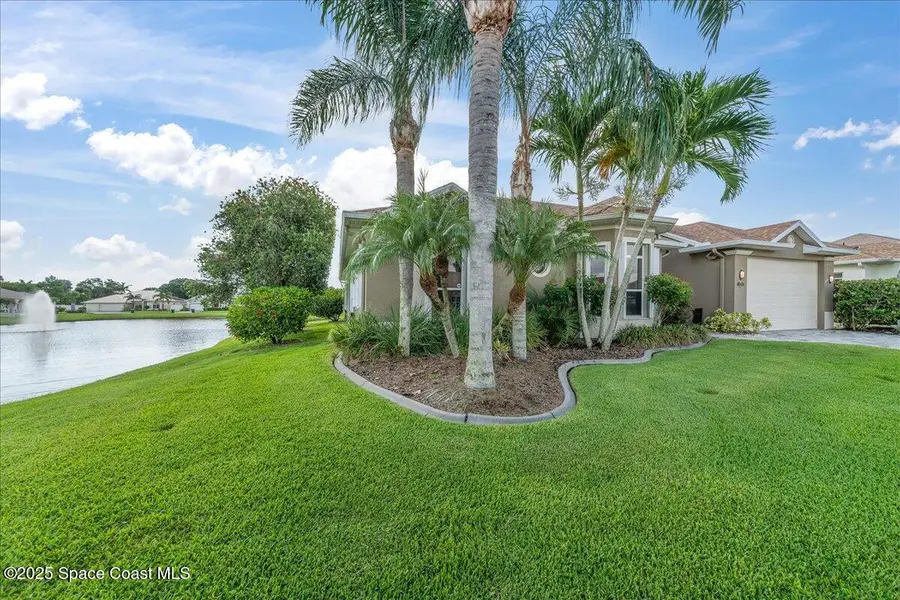
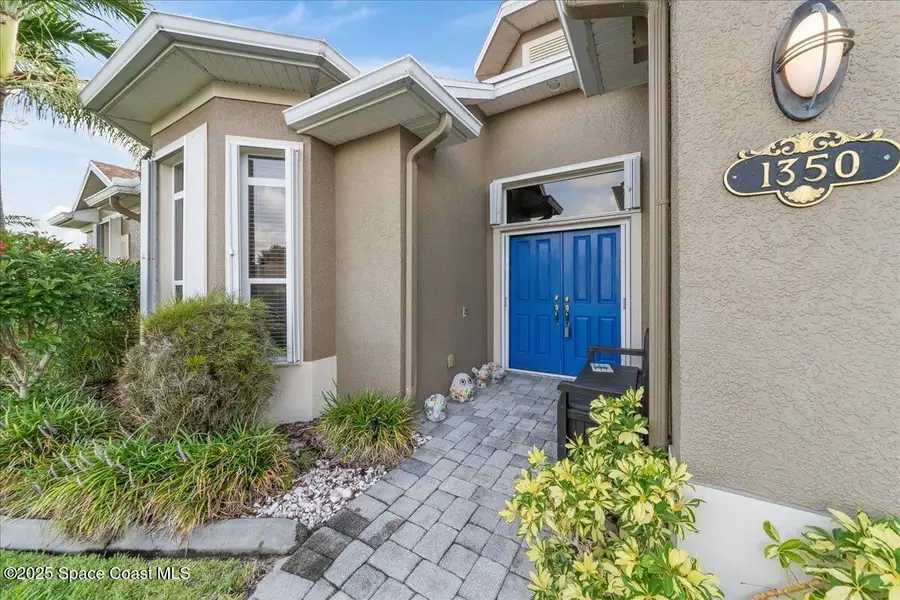
Listed by:donna shepherd
Office:century 21 circle
MLS#:1049301
Source:FL_SPACE
Price summary
- Price:$505,000
- Price per sq. ft.:$250.87
- Monthly HOA dues:$84
About this home
Nestled on a premium, Corner Lot with serene Water Views, this thoughtfully-designed 3-Bed, 3-Bath Pool-home features a Private Casita off the lanai- perfect for guests, in-laws, home office or gym. You're in for a treat when you learn the front doors open to an outdoor oasis, featuring a Heated Swimming POOL-Solar heated for efficiency w/ backup Propane heater, for year-round enjoyment. The screened-in pool & large, covered lanai overlook lush landscaping & peaceful Water Views. Main home has an open layout featuring a coquina fireplace & custom window treatments! Main Suite includes a walk-in closet & main bath features jetted tub, separate shower & dual vanities. The 2nd bedroom & bath are ideal for kids or guests & the Flex Room & dining room offer great extra space. The kitchen has updated Granite Countertops, ample storage space & eat-in dinette area. Furnishings Neg! Updates include New Roof, AC, Hot Water Heater & MUCH more! You will fall in love w/ this uniquely designed home
Contact an agent
Home facts
- Year built:2005
- Listing Id #:1049301
- Added:57 day(s) ago
Rooms and interior
- Bedrooms:3
- Total bathrooms:3
- Full bathrooms:3
- Living area:2,013 sq. ft.
Heating and cooling
- Cooling:Electric
- Heating:Central, Electric
Structure and exterior
- Year built:2005
- Building area:2,013 sq. ft.
- Lot area:0.19 Acres
Schools
- High school:Melbourne
- Middle school:Central
- Elementary school:Meadowlane
Utilities
- Sewer:Public Sewer
Finances and disclosures
- Price:$505,000
- Price per sq. ft.:$250.87
- Tax amount:$4,648 (2023)
New listings near 1350 Tamango Drive
- New
 $468,990Active4 beds 2 baths1,839 sq. ft.
$468,990Active4 beds 2 baths1,839 sq. ft.3260 Viridian Circle, Melbourne, FL 32904
MLS# 1054555Listed by: SM FLORIDA BROKERAGE LLC - New
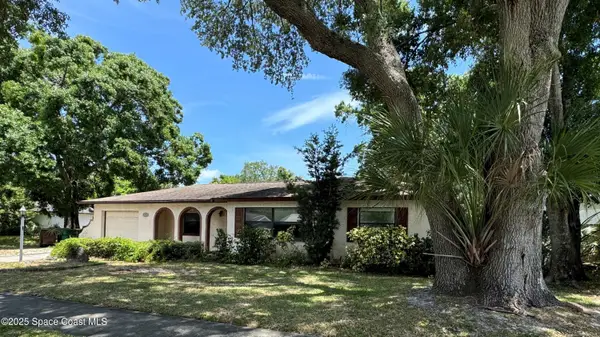 $315,000Active3 beds 2 baths1,180 sq. ft.
$315,000Active3 beds 2 baths1,180 sq. ft.132 Haven Drive, Melbourne, FL 32904
MLS# 1054557Listed by: BLUE MARLIN REAL ESTATE - Open Sun, 11am to 1pmNew
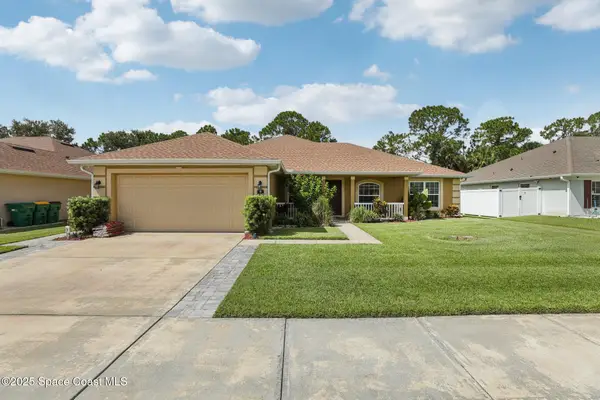 $439,000Active3 beds 2 baths2,035 sq. ft.
$439,000Active3 beds 2 baths2,035 sq. ft.4469 Lady Hawk Way, Melbourne, FL 32904
MLS# 1054564Listed by: REDFIN CORP. - New
 $2,049,990Active4 beds 4 baths3,349 sq. ft.
$2,049,990Active4 beds 4 baths3,349 sq. ft.7366 Gorda Peak Court, Melbourne, FL 32940
MLS# 1054566Listed by: ELLINGSON PROPERTIES - New
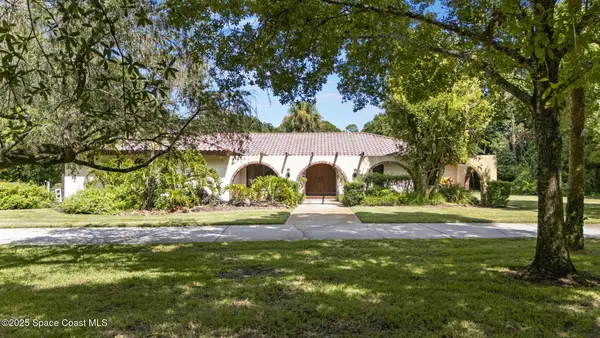 $575,000Active4 beds 2 baths2,555 sq. ft.
$575,000Active4 beds 2 baths2,555 sq. ft.1185 Ashlyn Drive, Melbourne, FL 32904
MLS# 1054567Listed by: DENOVO REALTY - New
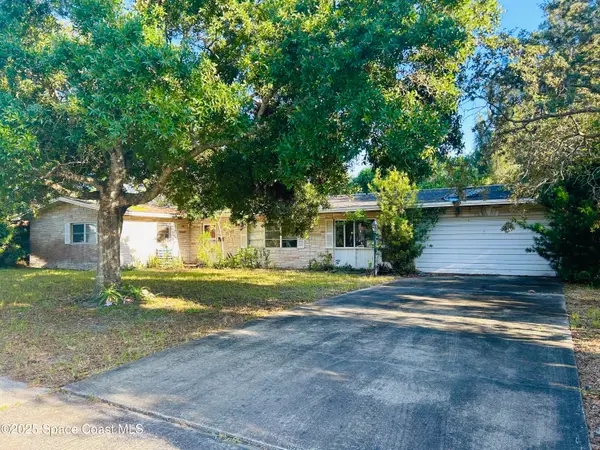 $200,000Active3 beds 2 baths1,638 sq. ft.
$200,000Active3 beds 2 baths1,638 sq. ft.307 Palmetto Avenue, Melbourne, FL 32901
MLS# 1054545Listed by: REAL BROKER LLC - New
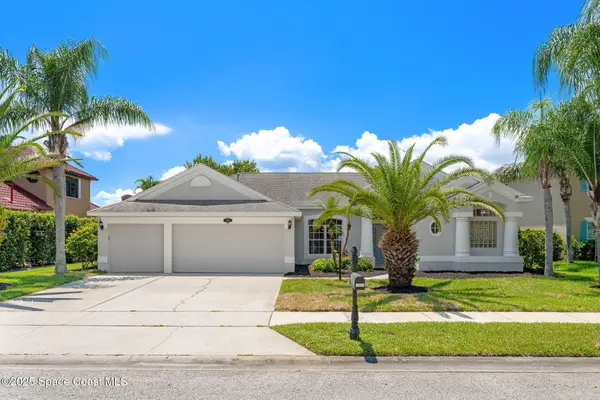 $685,000Active4 beds 3 baths2,414 sq. ft.
$685,000Active4 beds 3 baths2,414 sq. ft.1480 Cape Sable Drive, Melbourne, FL 32940
MLS# 1054549Listed by: REAL BROKER, LLC - New
 $650,000Active4 beds 5 baths2,778 sq. ft.
$650,000Active4 beds 5 baths2,778 sq. ft.7045 Primavera Lane, Melbourne, FL 32940
MLS# 1054550Listed by: LPT REALTY, LLC - New
 $516,990Active4 beds 3 baths2,210 sq. ft.
$516,990Active4 beds 3 baths2,210 sq. ft.3270 Viridian Circle, Melbourne, FL 32904
MLS# 1054548Listed by: SM FLORIDA BROKERAGE LLC - New
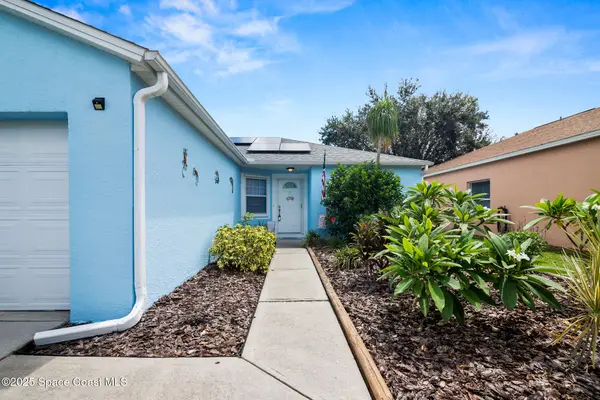 $279,000Active2 beds 2 baths1,261 sq. ft.
$279,000Active2 beds 2 baths1,261 sq. ft.4317 Mount Carmel Lane, Melbourne, FL 32901
MLS# 1054531Listed by: RE/MAX AEROSPACE REALTY

