1370 Windchime Lane, Melbourne, FL 32935
Local realty services provided by:Better Homes and Gardens Real Estate Star
1370 Windchime Lane,Melbourne, FL 32935
$420,000
- 3 Beds
- 3 Baths
- - sq. ft.
- Townhouse
- Sold
Listed by: shalom leigh mcgoffin, ryan malone
Office: engel&voelkers melb beachside
MLS#:1051737
Source:FL_SPACE
Sorry, we are unable to map this address
Price summary
- Price:$420,000
- Monthly HOA dues:$188
About this home
$20k in SELLER CONSESSIONS! NEW Luxury Townhomes Priced to SELL These 3-bdrm, 2.5-bath townhomes offer nearly 2,100 sqft. Built to the standards of a custom luxury home, each residence features 10' ceilings, concrete construction on both levels, impact-resistant windows, and enhanced soundproofing between units and floors. Interior highlights include quartz countertops, luxury vinyl flooring, slow-close cabinetry, walk-in closets, 5-panel doors with 8' openings, and an oversized 2-car garage with two electric vehicle chargers. Unlike typical ''bowling alley'' layouts, interior units are flooded with natural light thanks to double windows and wide sliders across the back, creating a bright, airy atmosphere. A elevator closet can be converted at any time. Located in a gated community with landscaping, including a serene pond with ducks and abundant wildlife, and a secure perimeter fence. HOA dues cover exterior. exterior painting, roof repair and replacement pest control, exterior painting, roof repair and replacement, common area maintenance and utilities, plus premium insurance for peace of mind. Enjoy resort-style amenities surrounded by conservation land, including a pool with cabana and private dock on the Eau Gallie River with kayak launch. Minutes from I-95, Atlantic beaches, Eau Gallie Arts District, Melbourne International Airport, shopping, dining, and Holmes Regional Hospital plus a short paddleboard ride to waterfront restaurants.
Brand new construction The Space Coast has townhomes for sale but none like these. Quality construction, river access, convenient location, exterior maintenance included, and priced right. Purchase a ready to move in or reserve now in buildings 2 or 3 and choose your custom finishes.
Contact an agent
Home facts
- Year built:2025
- Listing ID #:1051737
- Added:121 day(s) ago
Rooms and interior
- Bedrooms:3
- Total bathrooms:3
- Full bathrooms:2
- Half bathrooms:1
Heating and cooling
- Cooling:Electric
- Heating:Central, Electric
Structure and exterior
- Year built:2025
Schools
- High school:Eau Gallie
- Middle school:Johnson
- Elementary school:Croton
Utilities
- Sewer:Public Sewer
Finances and disclosures
- Price:$420,000
- Tax amount:$1,211 (2024)
New listings near 1370 Windchime Lane
- New
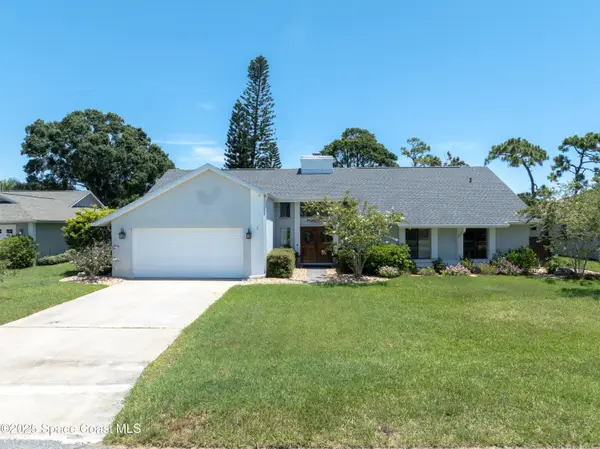 $459,900Active3 beds 3 baths2,331 sq. ft.
$459,900Active3 beds 3 baths2,331 sq. ft.800 Inverness Avenue, Melbourne, FL 32940
MLS# 1062071Listed by: COLDWELL BANKER REALTY 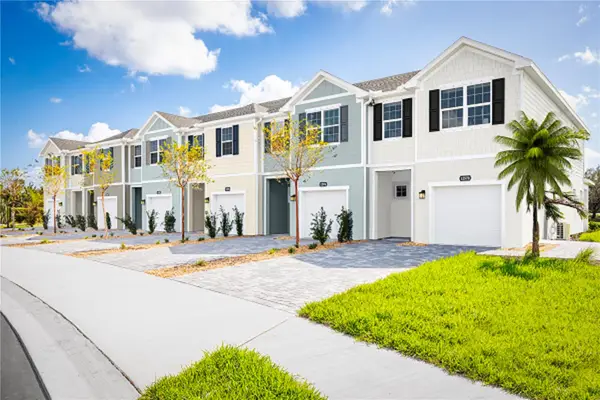 $307,475Pending3 beds 3 baths1,674 sq. ft.
$307,475Pending3 beds 3 baths1,674 sq. ft.1828 Kendall Pointe Place, MELBOURNE, FL 32935
MLS# W7880719Listed by: MALTBIE REALTY GROUP- New
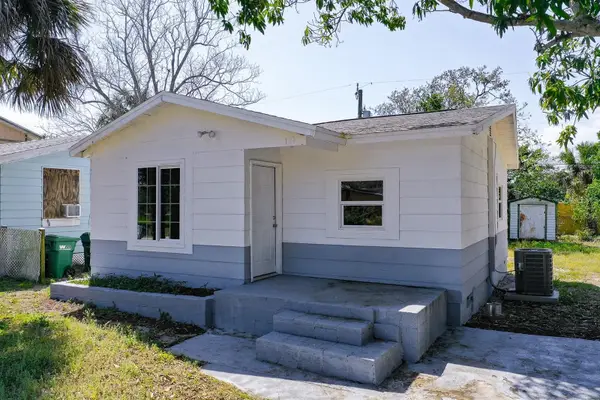 $179,975Active2 beds 1 baths629 sq. ft.
$179,975Active2 beds 1 baths629 sq. ft.519 Williams Street, MELBOURNE, FL 32901
MLS# S5138466Listed by: KELLER WILLIAMS REALTY AT THE LAKES - New
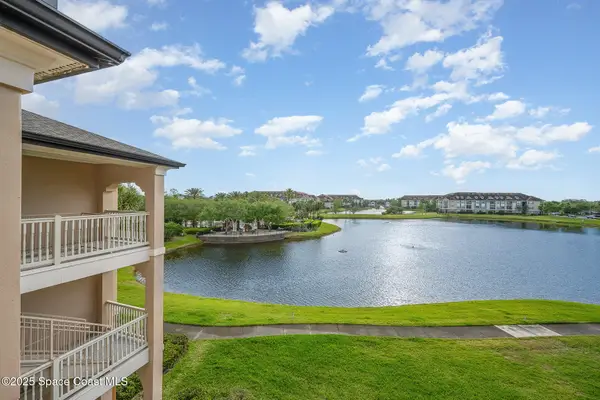 $274,900Active2 beds 2 baths1,157 sq. ft.
$274,900Active2 beds 2 baths1,157 sq. ft.6421 Borasco Drive #3204, Melbourne, FL 32940
MLS# 1061879Listed by: WATERMAN REAL ESTATE, INC. - New
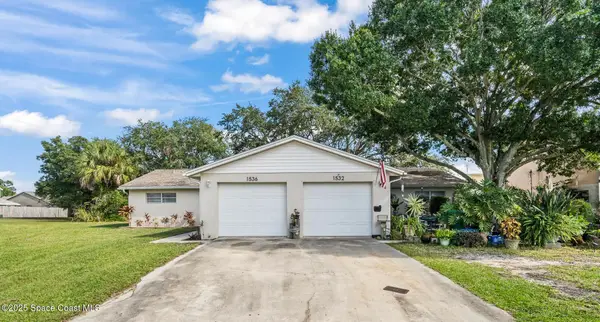 $389,000Active4 beds 2 baths1,728 sq. ft.
$389,000Active4 beds 2 baths1,728 sq. ft.1532-1536 Croftwood Drive, Melbourne, FL 32935
MLS# 1061854Listed by: REALTY WORLD CURRI PROPERTIES - New
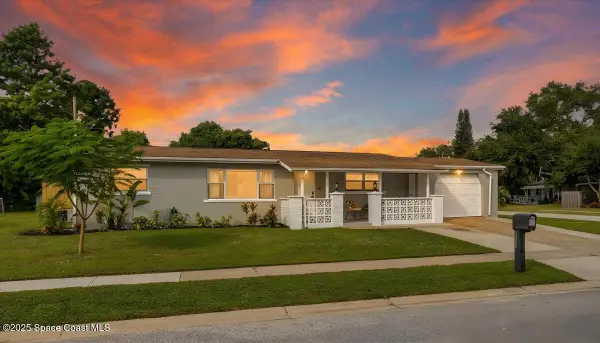 $299,900Active3 beds 2 baths1,314 sq. ft.
$299,900Active3 beds 2 baths1,314 sq. ft.1592 Sea Breeze Lane, Melbourne, FL 32935
MLS# 1061849Listed by: RE/MAX AEROSPACE REALTY - New
 $466,490Active5 beds 3 baths2,434 sq. ft.
$466,490Active5 beds 3 baths2,434 sq. ft.3295 Viridian Circle, MELBOURNE, FL 32904
MLS# O6359630Listed by: SM FLORIDA BROKERAGE LLC - New
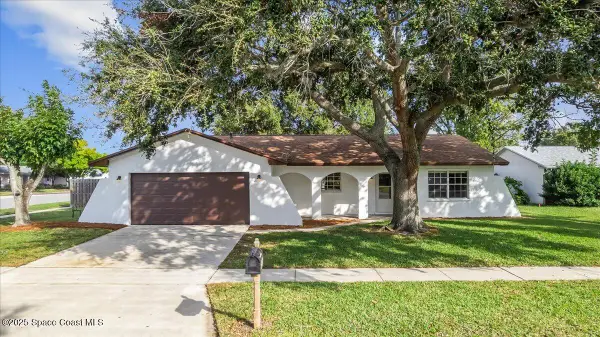 $367,500Active4 beds 2 baths1,484 sq. ft.
$367,500Active4 beds 2 baths1,484 sq. ft.2010 Talloak Road, Melbourne, FL 32935
MLS# 1061821Listed by: ENGEL&VOELKERS MELB BEACHSIDE - New
 $4,750,000Active8 beds 12 baths10,869 sq. ft.
$4,750,000Active8 beds 12 baths10,869 sq. ft.586 Wethersfield Place, Melbourne, FL 32940
MLS# 1061810Listed by: ONE SOTHEBY'S INTERNATIONAL - New
 $314,000Active3 beds 2 baths1,596 sq. ft.
$314,000Active3 beds 2 baths1,596 sq. ft.100 Oak Lake Road, Melbourne, FL 32901
MLS# 1061800Listed by: FLORIDA RLTY. & COMMERCIAL LLC
