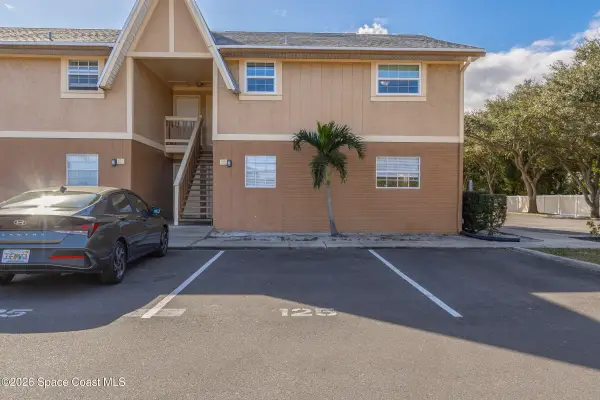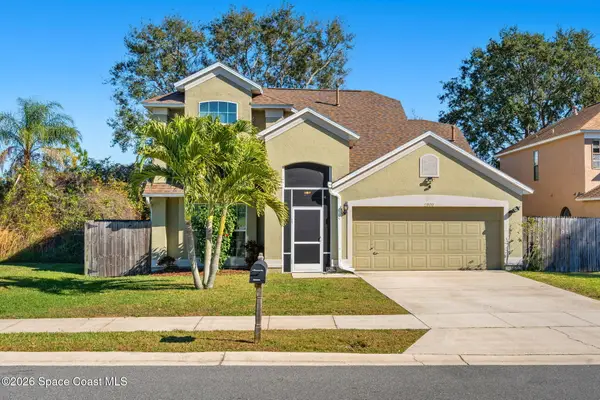1453 Patriot Drive, Melbourne, FL 32940
Local realty services provided by:Better Homes and Gardens Real Estate Star
Listed by: shellie raymond, robin steininger
Office: four star real estate llc.
MLS#:1024799
Source:FL_SPACE
Price summary
- Price:$375,000
- Price per sq. ft.:$163.54
About this home
This expanded Austin model is set within a resort-style country club community, where top-notch amenities create an exceptional Florida lifestyle. From the moment you arrive, the home's striking curb appeal stands out with a newly finished AmVet concrete coated driveway and garage floor. Step inside to discover an open, airy interior filled with natural light. Vaulted ceilings and solar tubes enhance the spacious feel, creating a bright and welcoming atmosphere throughout. The split-bedroom design offers ideal privacy, especially in the guest suite, which functions like its own retreat. This suite includes two versatile rooms, a full bathroom, and a private entryway, all secured by a pocket door for added comfort and seclusion.
The large kitchen is a true highlight, with abundant cabinetry and a spacious breakfast bar, perfect for casual meals or entertaining guests. The flow of the space creates an inviting atmosphere ideal for gatherings. The expansive primary bedroom is a serene retreat, featuring a generous walk-in closet and an en suite bathroom. The bathroom has been thoughtfully updated with contemporary vanities, a soaking tub, and a beautifully renovated walk-in shower.
Home to over 600 Military Veterans, Indian River Colony Club is a Private 55+ Country Club community with an extensive maintenance program for each home. It includes an18-hole golf course, fine dining restaurant with an executive chef & the 19th Hole restaurant and bar, fitness center, heated swimming pool, tennis courts, croquet, bocce ball, shuffleboard, and more. Pet-friendly, gated community with over 60 activities groups that have you feeling like you are on vacation.
Several Photos have been virtually staged.
Contact an agent
Home facts
- Year built:1995
- Listing ID #:1024799
- Added:496 day(s) ago
Rooms and interior
- Bedrooms:4
- Total bathrooms:2
- Full bathrooms:2
- Living area:2,293 sq. ft.
Heating and cooling
- Cooling:Electric
- Heating:Central, Electric
Structure and exterior
- Year built:1995
- Building area:2,293 sq. ft.
- Lot area:0.21 Acres
Schools
- High school:Viera
- Middle school:Kennedy
- Elementary school:Quest
Utilities
- Sewer:Public Sewer
Finances and disclosures
- Price:$375,000
- Price per sq. ft.:$163.54
- Tax amount:$5,344 (2022)
New listings near 1453 Patriot Drive
- New
 $525,000Active3 beds 2 baths1,470 sq. ft.
$525,000Active3 beds 2 baths1,470 sq. ft.416 La Veta Drive, Melbourne, FL 32904
MLS# 1067329Listed by: DENOVO REALTY - New
 $159,900Active2 beds 2 baths890 sq. ft.
$159,900Active2 beds 2 baths890 sq. ft.125 Bristol Lane #125, Melbourne, FL 32935
MLS# 1067330Listed by: RE/MAX ELITE - New
 $275,000Active3 beds 3 baths1,548 sq. ft.
$275,000Active3 beds 3 baths1,548 sq. ft.2760 Revolution Street #103, Melbourne, FL 32935
MLS# 1066543Listed by: REAL ESTATE SOLUTIONS BREVARD - New
 $675,000Active4 beds 3 baths2,408 sq. ft.
$675,000Active4 beds 3 baths2,408 sq. ft.3017 Cortona Drive, Melbourne, FL 32940
MLS# 1066682Listed by: POWER REALTY, LLC - Open Sat, 1:30 to 3pmNew
 $518,000Active3 beds 3 baths1,886 sq. ft.
$518,000Active3 beds 3 baths1,886 sq. ft.2253 Zuma Lane, Melbourne, FL 32940
MLS# 1066579Listed by: COMPASS FLORIDA, LLC - New
 $415,000Active4 beds 3 baths1,923 sq. ft.
$415,000Active4 beds 3 baths1,923 sq. ft.2899 Pebble Creek Street, Melbourne, FL 32935
MLS# 1067264Listed by: KELLER WILLIAMS REALTY BREVARD - New
 $129,000Active1 beds 2 baths828 sq. ft.
$129,000Active1 beds 2 baths828 sq. ft.3150 N Harbor City Boulevard #328, Melbourne, FL 32935
MLS# 1067269Listed by: KELLER WILLIAMS SPACE COAST - New
 $354,000Active2 beds 2 baths1,616 sq. ft.
$354,000Active2 beds 2 baths1,616 sq. ft.1372 Independence Avenue, Melbourne, FL 32940
MLS# 1067274Listed by: FOUR STAR REAL ESTATE LLC - Open Sun, 1:30 to 4:30pmNew
 $399,900Active4 beds 2 baths1,918 sq. ft.
$399,900Active4 beds 2 baths1,918 sq. ft.4717 Magenta Isles Drive, Melbourne, FL 32904
MLS# 1067277Listed by: MISTY MORRISON REAL ESTATE - New
 $270,000Active2 beds 2 baths1,297 sq. ft.
$270,000Active2 beds 2 baths1,297 sq. ft.3271 Arden Circle, Melbourne, FL 32934
MLS# 1067282Listed by: HOMESMART COASTAL REALTY
