1645 Marcello Drive, Melbourne, FL 32934
Local realty services provided by:Better Homes and Gardens Real Estate Star
1645 Marcello Drive,Melbourne, FL 32934
$695,000
- 4 Beds
- 3 Baths
- - sq. ft.
- Single family
- Sold
Listed by: shari l abbott
Office: bhhs florida realty
MLS#:1060261
Source:FL_SPACE
Sorry, we are unable to map this address
Price summary
- Price:$695,000
About this home
Impeccably cared for, this DiPrima custom-built home seamlessly combines refined LUXURY with everyday COMFORT and TRANQUIL Lake views. With superior craftsmanship, thoughtful design and high-end finishes, you will not be disappointed! The Gourmet Kitchen will inspire any chef with a dual fuel gas range, quartz countertops, two-tone custom cabinets, glass front doors & walk-in pantry. An open floor plan integrates the kitchen, family and dining areas for a harmonious flow of space. Architectural features include 10' tray ceilings, 8' interior doors, archways, transom windows & double French doors to the patio. The outdoor living area centers around a beautiful black-bottomed, solar-heated saltwater pool and cabana suite offering a private retreat with one bedroom & full bath. The large screened patio and well-appointed summer kitchen-with grill, mini refrigerator, & sink provides plenty of space to gather and enjoy. Whole house generator, hurricane protection, extended Garage &more
Contact an agent
Home facts
- Year built:2013
- Listing ID #:1060261
- Added:55 day(s) ago
Rooms and interior
- Bedrooms:4
- Total bathrooms:3
- Full bathrooms:3
Heating and cooling
- Cooling:Electric
- Heating:Central, Natural Gas
Structure and exterior
- Year built:2013
Schools
- High school:Eau Gallie
- Middle school:Johnson
- Elementary school:Sabal
Utilities
- Sewer:Public Sewer
Finances and disclosures
- Price:$695,000
New listings near 1645 Marcello Drive
- New
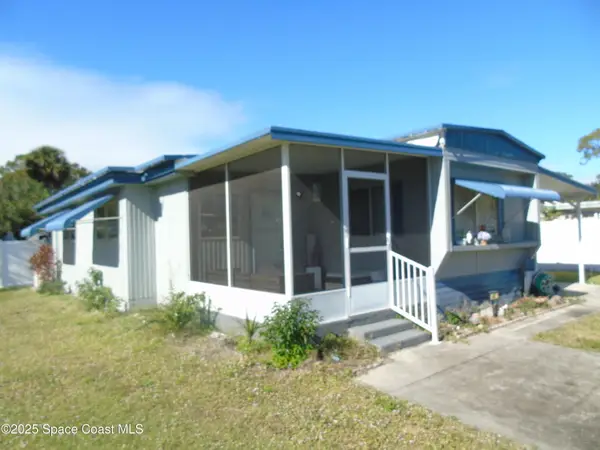 $149,900Active3 beds 2 baths980 sq. ft.
$149,900Active3 beds 2 baths980 sq. ft.40 Annette Drive, Melbourne, FL 32904
MLS# 1064480Listed by: JENKINS REALTY - New
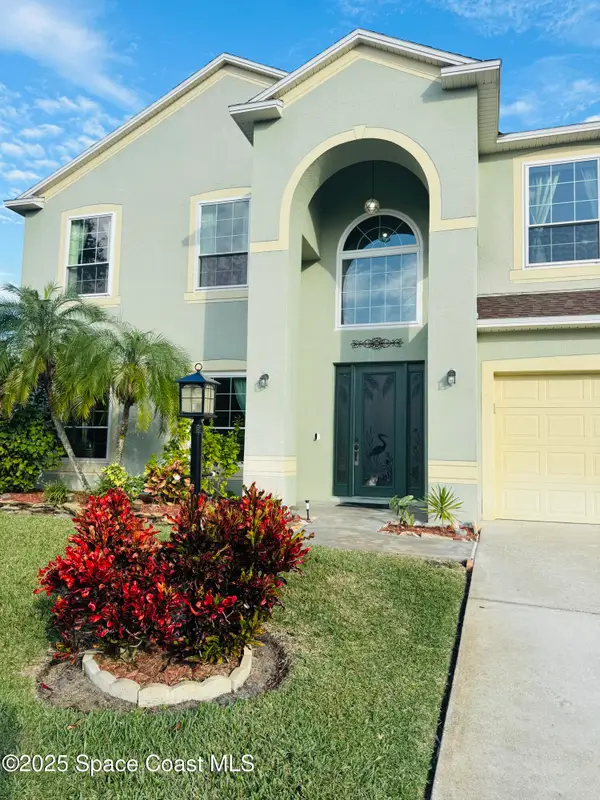 $769,000Active5 beds 3 baths3,636 sq. ft.
$769,000Active5 beds 3 baths3,636 sq. ft.4095 Fenrose Circle, Melbourne, FL 32940
MLS# 1064483Listed by: LOKATION - New
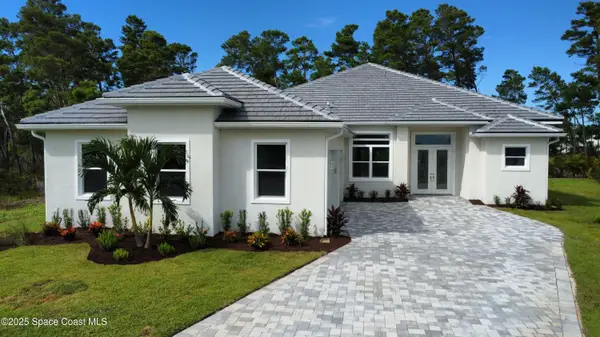 $909,900Active4 beds 3 baths2,483 sq. ft.
$909,900Active4 beds 3 baths2,483 sq. ft.1583 Alto Vista Drive, Melbourne, FL 32940
MLS# 1064464Listed by: REALTY ONE GROUP ENGAGE - New
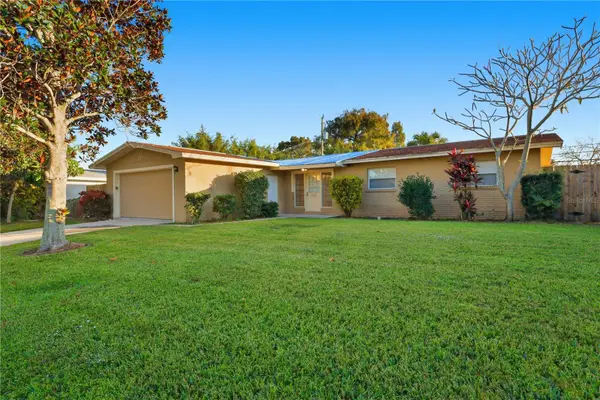 $179,900Active4 beds 2 baths1,706 sq. ft.
$179,900Active4 beds 2 baths1,706 sq. ft.2121 Colony, MELBOURNE, FL 32935
MLS# O6366934Listed by: MAINSTAY BROKERAGE LLC - Open Sat, 11am to 2pmNew
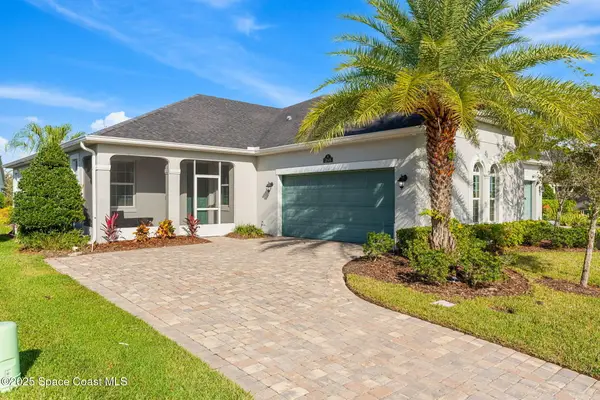 $449,785Active2 beds 2 baths1,749 sq. ft.
$449,785Active2 beds 2 baths1,749 sq. ft.2646 Spur Drive, Melbourne, FL 32940
MLS# 1064449Listed by: ENGEL&VOELKERS MELB BEACHSIDE - New
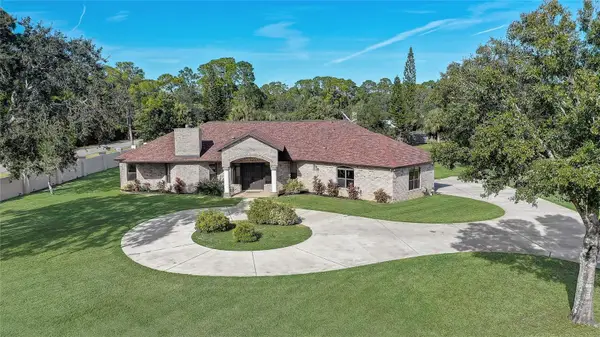 $699,999Active3 beds 2 baths2,366 sq. ft.
$699,999Active3 beds 2 baths2,366 sq. ft.3770 Tranquility Drive, MELBOURNE, FL 32934
MLS# O6367731Listed by: NEXTDWELL - New
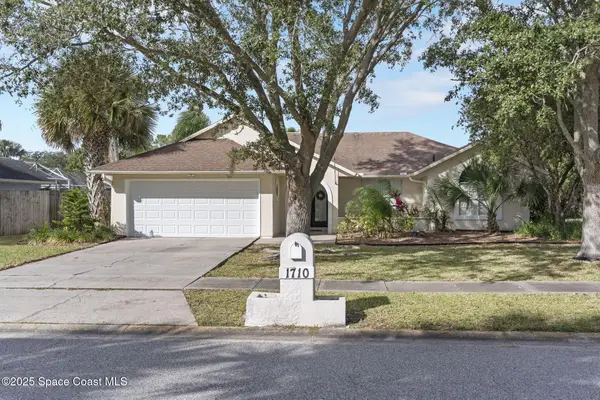 $439,900Active4 beds 2 baths2,025 sq. ft.
$439,900Active4 beds 2 baths2,025 sq. ft.1710 Crane Creek Boulevard, Melbourne, FL 32940
MLS# 1064430Listed by: RESULTS TEAM PROP.& INVESTMENT - New
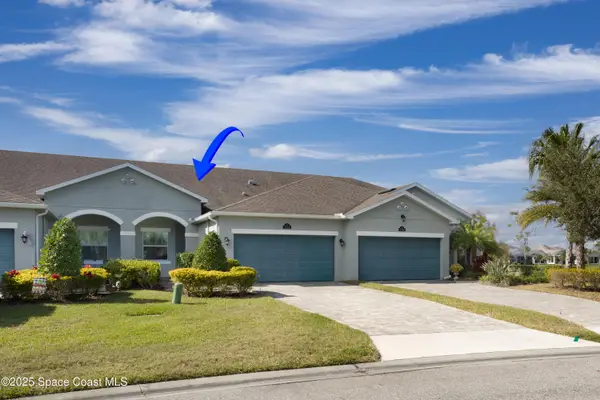 $375,000Active3 beds 2 baths1,460 sq. ft.
$375,000Active3 beds 2 baths1,460 sq. ft.7514 Loren Cove Drive, Melbourne, FL 32940
MLS# 1064347Listed by: LPT REALTY LLC - New
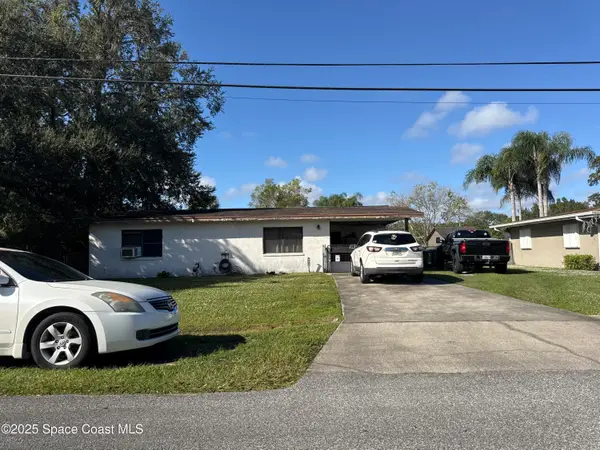 $149,000Active3 beds 2 baths1,300 sq. ft.
$149,000Active3 beds 2 baths1,300 sq. ft.133 Hickory Street, Melbourne, FL 32904
MLS# 1064402Listed by: FLIPPINGMIRACLES.COM, INC. - New
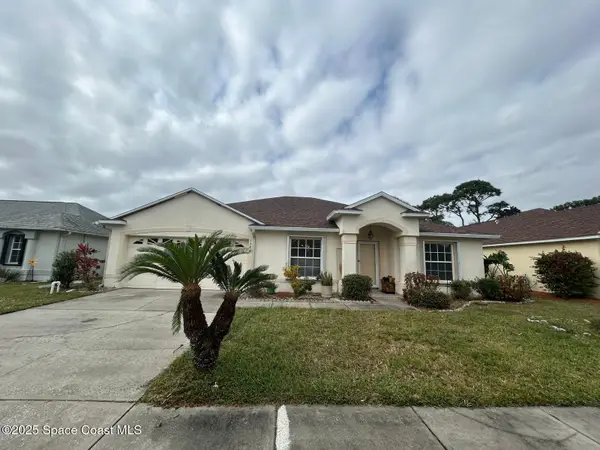 $299,900Active3 beds 2 baths1,788 sq. ft.
$299,900Active3 beds 2 baths1,788 sq. ft.1384 Hill Avenue, Melbourne, FL 32940
MLS# 1064388Listed by: CENTURY 21 LIGHTHOUSE REALTY
