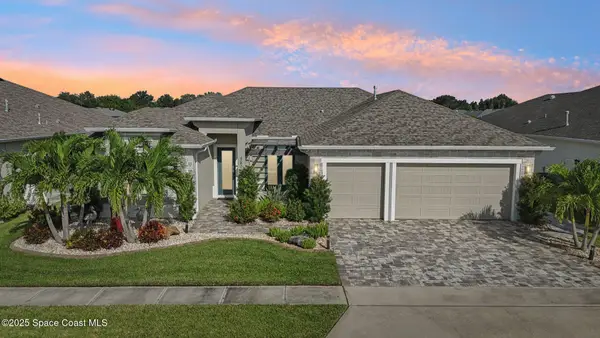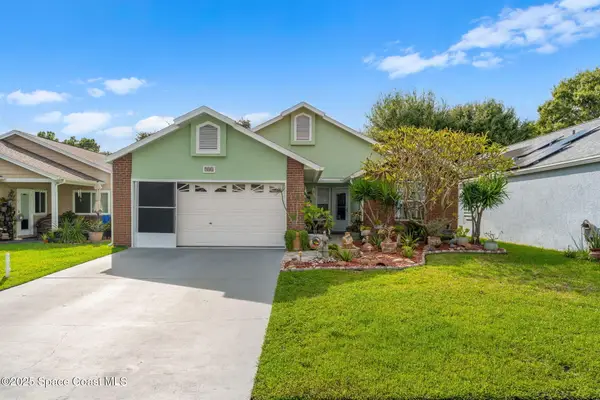1701 Whitman Drive, Melbourne, FL 32904
Local realty services provided by:Better Homes and Gardens Real Estate Star
Listed by:phyllis i rodman
Office:elite rental management, inc.
MLS#:1055439
Source:FL_SPACE
Price summary
- Price:$397,000
- Price per sq. ft.:$226.34
About this home
There is currently a 3.875% VA loan which may be assumed by some qualified buyers. Well maintained 4br/2ba home with low HOA dues. Recent improvements - 2023 Architectural Roof, Water Heater, Gutters, S/S Appliances, LVP Flooring and Painting. Easy commute for Northrup Grumman & L3 Harris employees. Close to Beaches, 95, shopping, schools, library and parks. This unique property backs up to the Nature Preserve-no building behind you; yet enjoy the beauty and sounds of songbirds. The fenced backyard is a gardener's delight. Soil filled raised garden beds set up with drip irrigation-ready to grow your own fresh healthy vegetables. Also, pick fruit from the banana, papaya, mulberry and cherry trees just to name a few. Thoughtful open floor plan. The kitchen allows for clear site lines into the living, dining and backyard. Spacious bedrooms. Inside laundry has plenty of storage. Two covered screened porches & open paver patio. Beautiful FL Native front landscape says Welcome Home!
Contact an agent
Home facts
- Year built:2003
- Listing ID #:1055439
- Added:38 day(s) ago
Rooms and interior
- Bedrooms:4
- Total bathrooms:2
- Full bathrooms:2
- Living area:1,754 sq. ft.
Heating and cooling
- Cooling:Electric
- Heating:Electric, Heat Pump
Structure and exterior
- Year built:2003
- Building area:1,754 sq. ft.
- Lot area:0.19 Acres
Schools
- High school:Melbourne
- Middle school:Central
- Elementary school:Meadowlane
Utilities
- Sewer:Public Sewer, Sewer Available
Finances and disclosures
- Price:$397,000
- Price per sq. ft.:$226.34
- Tax amount:$2,978 (2023)
New listings near 1701 Whitman Drive
- New
 $235,000Active3 beds 3 baths1,915 sq. ft.
$235,000Active3 beds 3 baths1,915 sq. ft.4690 Beck Lake Trail #2-120, Melbourne, FL 32901
MLS# 1058621Listed by: LOKATION - New
 $765,000Active4 beds 3 baths2,634 sq. ft.
$765,000Active4 beds 3 baths2,634 sq. ft.4090 Negal Circle, Melbourne, FL 32901
MLS# 1058623Listed by: REAL BROKER, LLC - New
 $309,000Active2 beds 2 baths1,448 sq. ft.
$309,000Active2 beds 2 baths1,448 sq. ft.3134 Savoy Drive, Melbourne, FL 32940
MLS# 1058609Listed by: REALTY WORLD CURRI PROPERTIES - New
 $205,000Active2 beds 2 baths1,745 sq. ft.
$205,000Active2 beds 2 baths1,745 sq. ft.325 Tangle Run Boulevard #1132, Melbourne, FL 32940
MLS# 1058612Listed by: DENOVO REALTY - New
 $549,000Active3 beds 2 baths1,926 sq. ft.
$549,000Active3 beds 2 baths1,926 sq. ft.3560 Serenity Lane, Melbourne, FL 32934
MLS# 1058616Listed by: REAL BROKER LLC - Open Sat, 1 to 3pmNew
 $959,000Active4 beds 3 baths3,155 sq. ft.
$959,000Active4 beds 3 baths3,155 sq. ft.608 Veracruz Boulevard, Indialantic, FL 32903
MLS# 1058598Listed by: ONE SOTHEBY'S INTERNATIONAL - New
 $289,900Active3 beds 2 baths1,116 sq. ft.
$289,900Active3 beds 2 baths1,116 sq. ft.3825 Town Square Boulevard #56, Melbourne, FL 32901
MLS# 1058600Listed by: EXP REALTY, LLC - New
 $424,900Active3 beds 2 baths1,605 sq. ft.
$424,900Active3 beds 2 baths1,605 sq. ft.3393 Florida Palm Avenue, Melbourne, FL 32901
MLS# 1058607Listed by: GLOVER PROPERTIES - New
 $289,000Active3 beds 2 baths1,288 sq. ft.
$289,000Active3 beds 2 baths1,288 sq. ft.944 South Fork Circle, Melbourne, FL 32901
MLS# 1058594Listed by: REAL BROKER, LLC - New
 $740,000Active5 beds 4 baths2,684 sq. ft.
$740,000Active5 beds 4 baths2,684 sq. ft.8215 Millbrook Avenue, Melbourne, FL 32940
MLS# 1058404Listed by: REAL BROKER LLC
