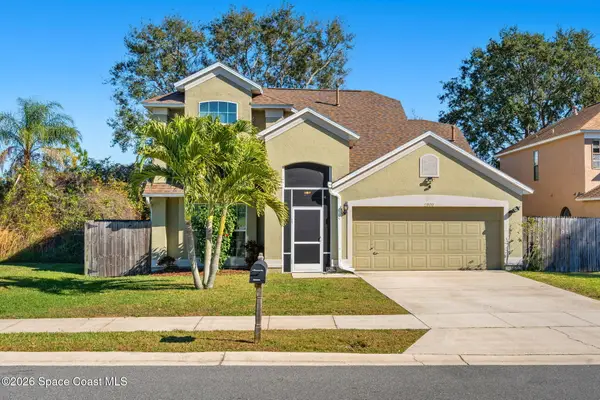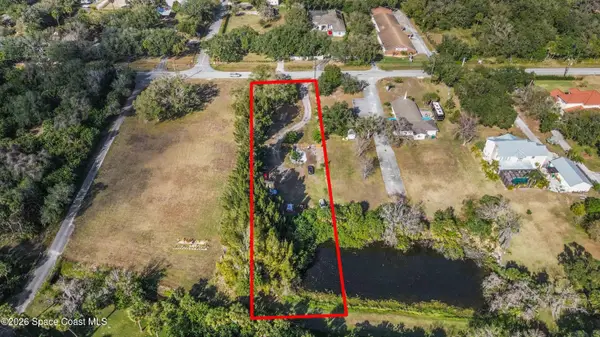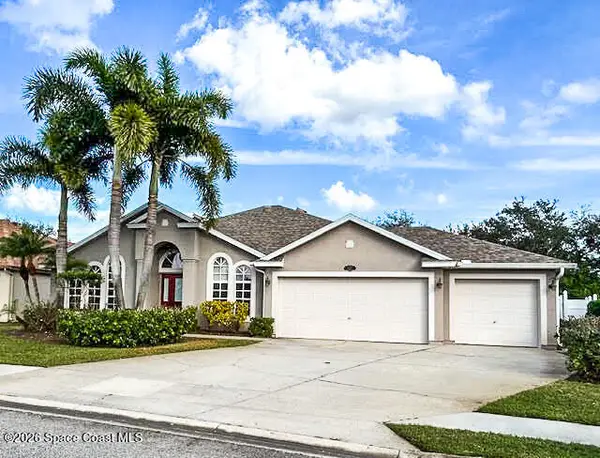2033 Thistle Drive, Melbourne, FL 32935
Local realty services provided by:Better Homes and Gardens Real Estate Star
Listed by: sherri jacobs
Office: exp realty, llc.
MLS#:1045074
Source:FL_SPACE
Price summary
- Price:$359,900
- Price per sq. ft.:$207.08
About this home
Discover the perfect blend of space & flexibility in this 4BR/3BA Melbourne home featuring a private in law suite--ideal for multi-generational living, guests, or a home office. Suite includes its own living area, bath & kitchenette, offering independence within the main home. Inside, the open kitchen & family room flow seamlessly to a large screened porch perfect for entertaining or quiet evenings outdoors. Across the street, enjoy 390 acres of trails, lakes and events at Wickham Park. Low-maintenance living with HOA only $250/yr. Roof 2014 (10 years left of life) & newer A/C provide peace of mind. Conveniently located near shopping, dining, beaches and top employers like L3, Harris, & Northrop. Move-in ready and priced for todays market--don't miss this rare opportunity to own a home with built in versatility and unbeatable location. Furniture negotiab
Contact an agent
Home facts
- Year built:1988
- Listing ID #:1045074
- Added:265 day(s) ago
Rooms and interior
- Bedrooms:4
- Total bathrooms:3
- Full bathrooms:3
- Living area:1,738 sq. ft.
Heating and cooling
- Heating:Central
Structure and exterior
- Year built:1988
- Building area:1,738 sq. ft.
- Lot area:0.18 Acres
Schools
- High school:Eau Gallie
- Middle school:Johnson
- Elementary school:Creel
Utilities
- Sewer:Public Sewer
Finances and disclosures
- Price:$359,900
- Price per sq. ft.:$207.08
- Tax amount:$1,589 (2024)
New listings near 2033 Thistle Drive
- New
 $275,000Active3 beds 3 baths1,548 sq. ft.
$275,000Active3 beds 3 baths1,548 sq. ft.2760 Revolution Street #103, Melbourne, FL 32935
MLS# 1066543Listed by: REAL ESTATE SOLUTIONS BREVARD - New
 $675,000Active4 beds 3 baths2,408 sq. ft.
$675,000Active4 beds 3 baths2,408 sq. ft.3017 Cortona Drive, Melbourne, FL 32940
MLS# 1066682Listed by: POWER REALTY, LLC - Open Sat, 1:30 to 3pmNew
 $518,000Active3 beds 3 baths1,886 sq. ft.
$518,000Active3 beds 3 baths1,886 sq. ft.2253 Zuma Lane, Melbourne, FL 32940
MLS# 1066579Listed by: COMPASS FLORIDA, LLC - New
 $415,000Active4 beds 3 baths1,923 sq. ft.
$415,000Active4 beds 3 baths1,923 sq. ft.2899 Pebble Creek Street, Melbourne, FL 32935
MLS# 1067264Listed by: KELLER WILLIAMS REALTY BREVARD - New
 $129,000Active1 beds 2 baths828 sq. ft.
$129,000Active1 beds 2 baths828 sq. ft.3150 N Harbor City Boulevard #328, Melbourne, FL 32935
MLS# 1067269Listed by: KELLER WILLIAMS SPACE COAST - New
 $354,000Active2 beds 2 baths1,616 sq. ft.
$354,000Active2 beds 2 baths1,616 sq. ft.1372 Independence Avenue, Melbourne, FL 32940
MLS# 1067274Listed by: FOUR STAR REAL ESTATE LLC - Open Sun, 1:30 to 4:30pmNew
 $399,900Active4 beds 2 baths1,918 sq. ft.
$399,900Active4 beds 2 baths1,918 sq. ft.4717 Magenta Isles Drive, Melbourne, FL 32904
MLS# 1067277Listed by: MISTY MORRISON REAL ESTATE - New
 $270,000Active2 beds 2 baths1,297 sq. ft.
$270,000Active2 beds 2 baths1,297 sq. ft.3271 Arden Circle, Melbourne, FL 32934
MLS# 1067282Listed by: HOMESMART COASTAL REALTY - New
 $260,000Active1 Acres
$260,000Active1 Acres3235 Aurora Road, Melbourne, FL 32934
MLS# 1067284Listed by: EXP REALTY, LLC - New
 $509,000Active4 beds 2 baths2,152 sq. ft.
$509,000Active4 beds 2 baths2,152 sq. ft.4407 Montreaux Avenue, Melbourne, FL 32934
MLS# 1067298Listed by: HUNTER HOME REALTY PA
