2091 Marywood Road, Melbourne, FL 32934
Local realty services provided by:Better Homes and Gardens Real Estate Star
Listed by: maria kaps, karen horak
Office: re/max aerospace realty
MLS#:1054591
Source:FL_SPACE
Price summary
- Price:$899,000
- Price per sq. ft.:$183.02
About this home
NOW PRICED 91K BELOW ORIGINAL LIST PRICE!!!!! IF YOU ARE LOOKING FOR SPACE & PRIVACY, LOOK NO FURTHER! Over 2.5 acres, 2981 sq feet under air AND a concrete block 48'x 48' sq foot building- fits up to 10 cars, your boat, r/v! THIS HOME HAS IT ALL! 4 bedrooms, 3 full baths & 3-car garage (possible workshop space too!) Formal living room, dining room, large eat in kitchen w/ breakfast nook & double ovens & microwaves! 629 sq ft. Fl room--under vented air--even more space for entertaining. Open floor plan w/ 10 foot ceilings, neutral colors & tons of natural light! Primary ensuite offers a jacuzzi tub, separate shower, and vanity; Laundry room, plenty of storage space throughout and hurricane protection! Zoned for horses. Plenty of room for RVs, boats, toys- you name it! Big $ items already taken careof--AC 2021 (compressor 2024), Roof 2021, Water heater 2016; Don't wait on checking this property out because it checks all the boxes! Super easy to show!
Contact an agent
Home facts
- Year built:2002
- Listing ID #:1054591
- Added:125 day(s) ago
Rooms and interior
- Bedrooms:4
- Total bathrooms:3
- Full bathrooms:3
- Living area:2,981 sq. ft.
Heating and cooling
- Cooling:Electric
- Heating:Central, Electric
Structure and exterior
- Year built:2002
- Building area:2,981 sq. ft.
- Lot area:2.51 Acres
Schools
- High school:Eau Gallie
- Middle school:Johnson
- Elementary school:Sabal
Finances and disclosures
- Price:$899,000
- Price per sq. ft.:$183.02
- Tax amount:$5,550 (2023)
New listings near 2091 Marywood Road
- New
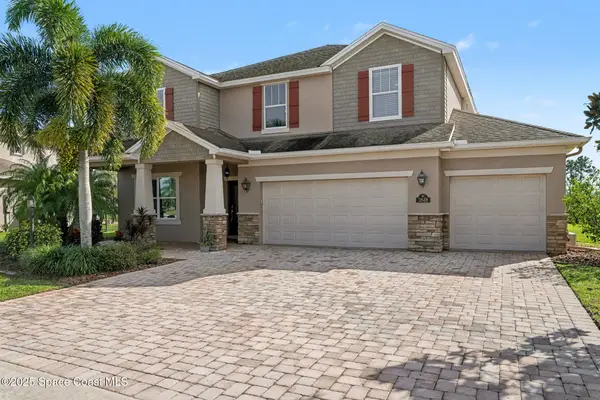 $775,000Active3 beds 3 baths2,919 sq. ft.
$775,000Active3 beds 3 baths2,919 sq. ft.3848 Hollisten Circle, Melbourne, FL 32904
MLS# 1064599Listed by: WATSON REALTY CORP  $4,150,000Active29 beds 43 baths
$4,150,000Active29 beds 43 baths168-238 Hidden Woods Place, Melbourne, FL 32901
MLS# 1037401Listed by: WATERMAN REAL ESTATE INC.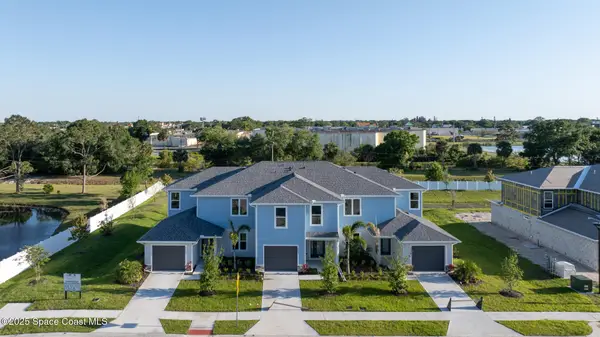 $1,390,000Active14 beds 12 baths
$1,390,000Active14 beds 12 baths207-237 Hidden Woods Place, Melbourne, FL 32901
MLS# 1044479Listed by: WATERMAN REAL ESTATE INC.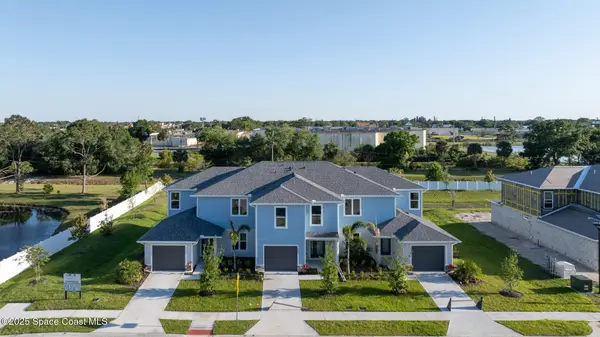 $1,390,000Active14 beds 12 baths
$1,390,000Active14 beds 12 baths208-238 Hidden Woods Place, Melbourne, FL 32901
MLS# 1044485Listed by: WATERMAN REAL ESTATE INC.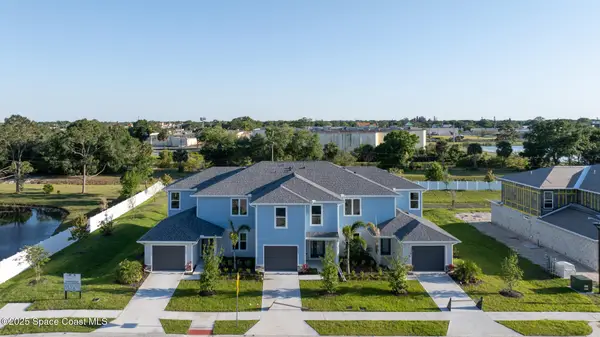 $1,390,000Active14 beds 13 baths
$1,390,000Active14 beds 13 baths168-198 Hidden Woods Place, Melbourne, FL 32901
MLS# 1044489Listed by: WATERMAN REAL ESTATE INC.- New
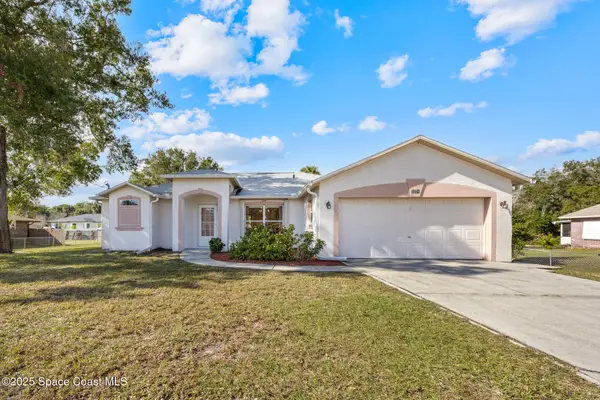 $350,000Active3 beds 2 baths1,775 sq. ft.
$350,000Active3 beds 2 baths1,775 sq. ft.2234 Arizona St Street, Melbourne, FL 32904
MLS# 1064403Listed by: DALE SORENSEN REAL ESTATE INC. - New
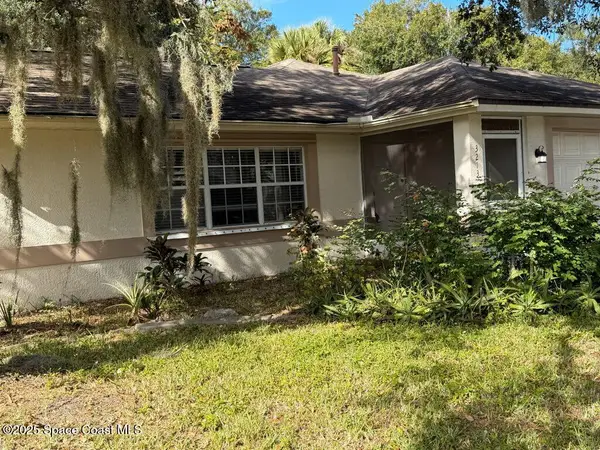 $334,000Active4 beds 2 baths1,584 sq. ft.
$334,000Active4 beds 2 baths1,584 sq. ft.3213 Brentwood Lane, Melbourne, FL 32934
MLS# 1064590Listed by: RE/MAX ELITE - New
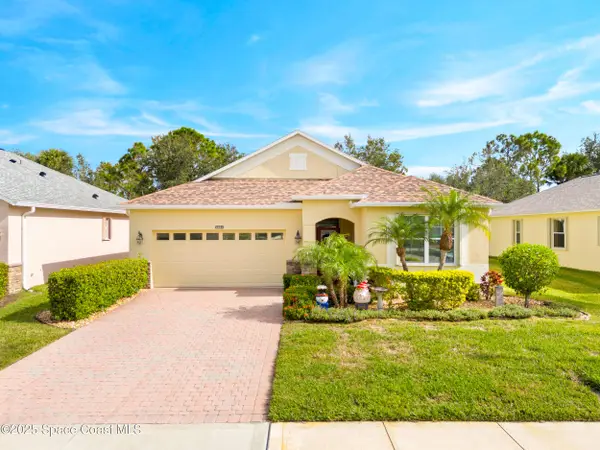 $459,900Active3 beds 2 baths1,861 sq. ft.
$459,900Active3 beds 2 baths1,861 sq. ft.6641 Ringold Street, Melbourne, FL 32940
MLS# 1064592Listed by: RISE REALTY SERVICES - New
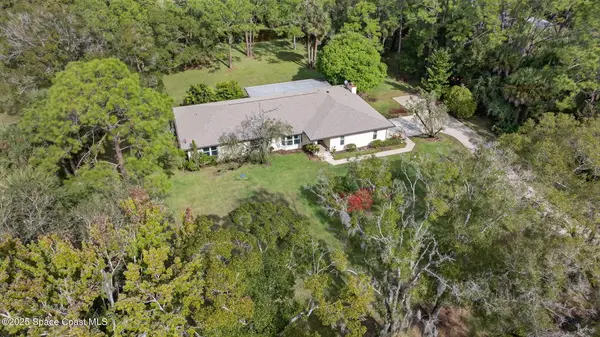 $620,000Active4 beds 3 baths2,449 sq. ft.
$620,000Active4 beds 3 baths2,449 sq. ft.4356 Mustang Road, Melbourne, FL 32934
MLS# 1064562Listed by: KELLER WILLIAMS REALTY BREVARD - New
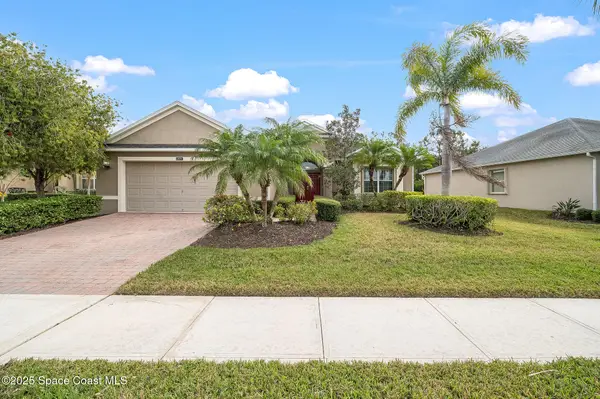 $425,000Active3 beds 2 baths1,806 sq. ft.
$425,000Active3 beds 2 baths1,806 sq. ft.6531 Ingalls Street, Melbourne, FL 32940
MLS# 1064566Listed by: COASTAL LIFE PROPERTIES LLC
