2227 Kamin Drive, Melbourne, FL 32940
Local realty services provided by:Better Homes and Gardens Real Estate Star
Listed by: catalina schreader
Office: dale sorensen real estate inc.
MLS#:1054821
Source:FL_SPACE
Price summary
- Price:$715,000
- Price per sq. ft.:$211.98
- Monthly HOA dues:$230
About this home
Welcome to this stunning 2023 home, featuring 3 bedrooms + office, 3.5 baths, spacious 3-car garage. Located in Pangea Park community, this modern home offers a peaceful, well-designed split floor plan with million-dollar lakefront view + large backyard to build your own POOL. Each bedroom has WIC, full bath, upgraded fans. The gourmet kitchen is a chef's dream w/Samsung SS appliances, upgraded 42-inch cabinets, quartz countertops, large island perfect for entertaining, huge walk-in pantry. The living room includes tray ceiling with upgraded recessed lighting + 84-inch fan. Enjoy serene lake views from the extended lanai with panoramic screen. Office features glass French doors and 2 windows. The Master suite features a tray ceiling + massive closet. The laundry room is equipped with Samsung Smart washer, dryer, sink. Garage has epoxy flooring, heavy-duty pull-down stairs, utility sink. Tile floors throughout, gutters all around, Termite Bond, 10-year Builder's Structural Warranty. Located in the maintained section of Pangea Park, this property offers a worry-free lifestyle. The HOA covers all lawn maintenance, including mulching, weeding, and sprinkler care.
Residents can enjoy fantastic community amenities, including a pavilion, pool, playground, and tennis/pickleball courts.
The home's prime location puts you just minutes from the new Publix and Costco, as well as The Avenue shops, dog parks, the Brevard Zoo, and a variety of dining and golfing options. For travel and day trips, it's less than one hour to Orlando and about 30 minutes to Port Canaveral.
Contact an agent
Home facts
- Year built:2023
- Listing ID #:1054821
- Added:102 day(s) ago
Rooms and interior
- Bedrooms:3
- Total bathrooms:4
- Full bathrooms:3
- Half bathrooms:1
- Living area:2,420 sq. ft.
Heating and cooling
- Heating:Central, Heat Pump
Structure and exterior
- Year built:2023
- Building area:2,420 sq. ft.
- Lot area:0.19 Acres
Schools
- High school:Viera
- Middle school:Johnson
Utilities
- Sewer:Public Sewer
Finances and disclosures
- Price:$715,000
- Price per sq. ft.:$211.98
New listings near 2227 Kamin Drive
- New
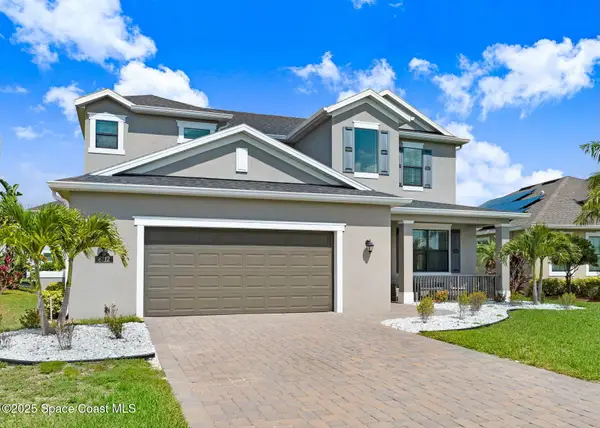 $855,000Active4 beds 4 baths2,863 sq. ft.
$855,000Active4 beds 4 baths2,863 sq. ft.8212 Paragrass Avenue, Melbourne, FL 32940
MLS# 1062815Listed by: ATLANTIC PROPERTIES & INV, INC - New
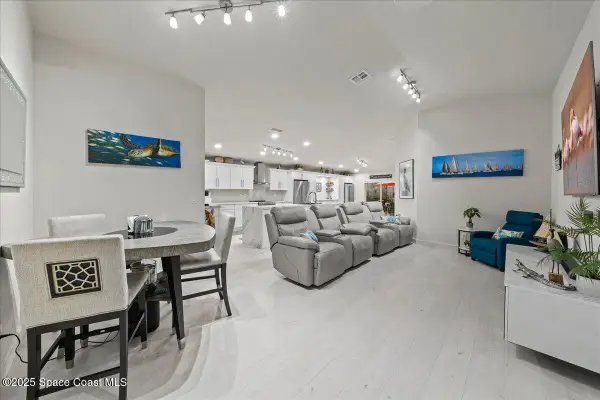 $572,834Active4 beds 2 baths1,902 sq. ft.
$572,834Active4 beds 2 baths1,902 sq. ft.2577 Deercroft Drive, Melbourne, FL 32940
MLS# 1062779Listed by: RE/MAX AEROSPACE REALTY - New
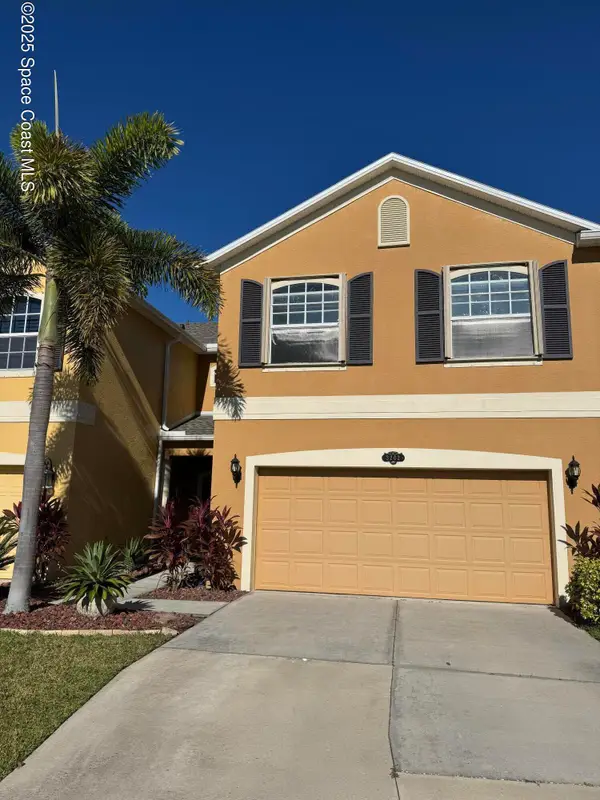 $365,000Active3 beds 2 baths2,288 sq. ft.
$365,000Active3 beds 2 baths2,288 sq. ft.3202 Arden Circle E, Melbourne, FL 32934
MLS# 1061143Listed by: WAVE REALTY BREVARD - New
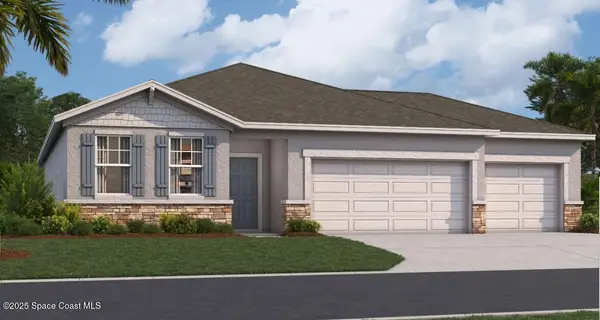 $456,415Active4 beds 3 baths2,210 sq. ft.
$456,415Active4 beds 3 baths2,210 sq. ft.3160 Viridian Circle, Melbourne, FL 32904
MLS# 1062790Listed by: SM FLORIDA BROKERAGE LLC - New
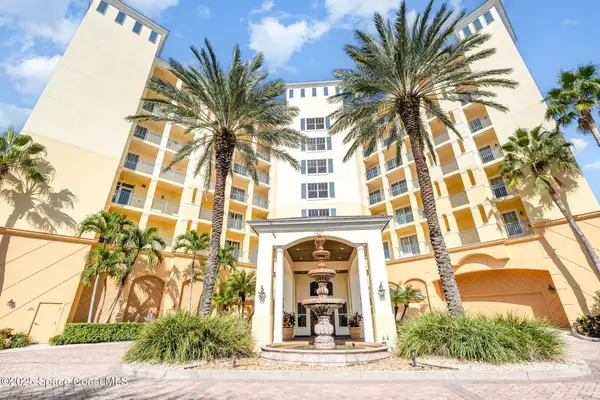 $600,000Active3 beds 3 baths2,281 sq. ft.
$600,000Active3 beds 3 baths2,281 sq. ft.1437 Pineapple Avenue #603, Melbourne, FL 32935
MLS# 1062757Listed by: EXP REALTY, LLC - New
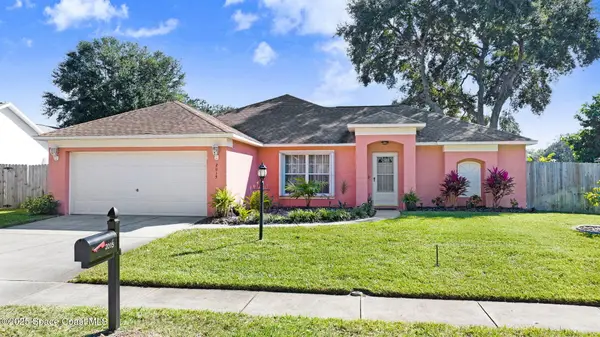 $384,500Active3 beds 2 baths1,473 sq. ft.
$384,500Active3 beds 2 baths1,473 sq. ft.2015 Blue Ridge Avenue, Melbourne, FL 32935
MLS# 1061964Listed by: KELLER WILLIAMS SPACE COAST - New
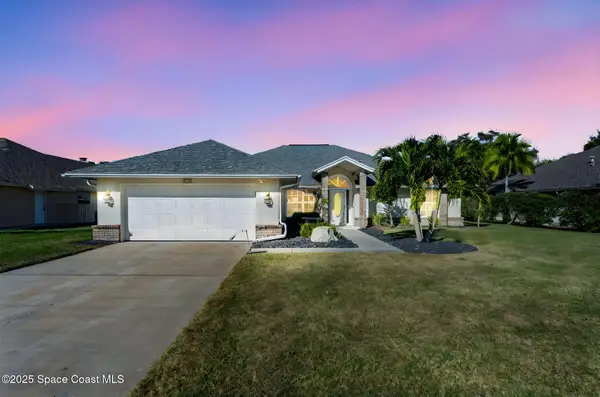 $650,000Active3 beds 2 baths1,930 sq. ft.
$650,000Active3 beds 2 baths1,930 sq. ft.812 Spanish Wells Drive, Melbourne, FL 32940
MLS# 1062746Listed by: EXP REALTY, LLC - New
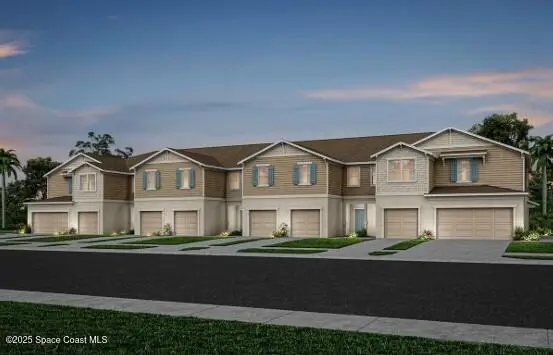 $385,690Active3 beds 3 baths1,782 sq. ft.
$385,690Active3 beds 3 baths1,782 sq. ft.5142 Inspire Lane, Melbourne, FL 32904
MLS# 1062737Listed by: PULTE REALTY OF NORTH FLORIDA - New
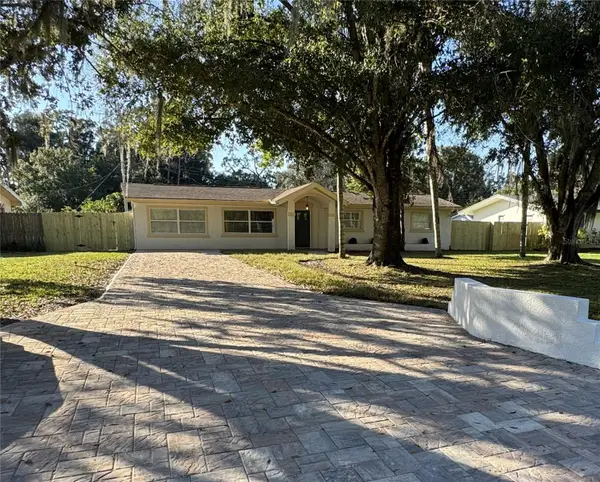 $389,900Active4 beds 2 baths1,974 sq. ft.
$389,900Active4 beds 2 baths1,974 sq. ft.2070 Seminole Boulevard, MELBOURNE, FL 32904
MLS# S5138909Listed by: FLORIDA LAKES REALTY - New
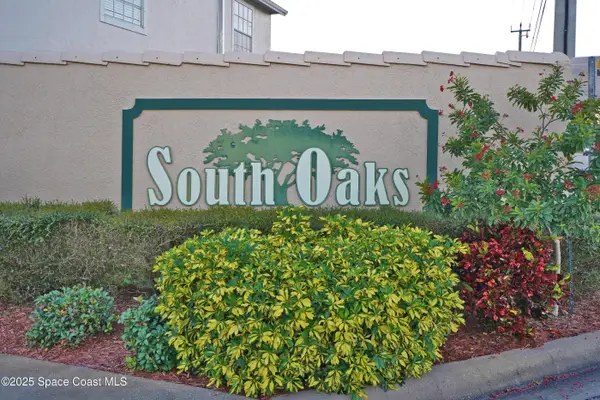 $272,500Active2 beds 2 baths1,203 sq. ft.
$272,500Active2 beds 2 baths1,203 sq. ft.1004 S Fork Circle, Melbourne, FL 32901
MLS# 1062492Listed by: RE/MAX AEROSPACE REALTY
