2228 Addison Drive, Melbourne, FL 32940
Local realty services provided by:Better Homes and Gardens Real Estate Star
2228 Addison Drive,Melbourne, FL 32940
$749,000
- 4 Beds
- 4 Baths
- 3,218 sq. ft.
- Single family
- Active
Listed by: shari l abbott
Office: bhhs florida realty
MLS#:1059005
Source:FL_SPACE
Price summary
- Price:$749,000
- Price per sq. ft.:$232.75
- Monthly HOA dues:$203.33
About this home
ACCEPTING BACKUP OFFERS * FORMER MODEL HOME & HAS NEVER BEEN LIVED IN * LOADED With UPGRADES * This stunning Spanish Colonial-inspired home evokes a sense of timeless romantic charm. The Kitchen is stylishly appointed w/Maple Glazed cabinets, quartz countertops, built in refrigerator, gas range, farmhouse sink, bronze hardware, walk-in pantry with formal dining room adjacent. Down the hall is the wine nook with wine chiller - so chic! The Primary Suite is conveniently located on the first floor, featuring picturesque windows that invite the beauty of the outdoors in. The luxurious ensuite includes double vanities, a soaking tub, a walk-in shower, and a spacious walk-in closet. Beside three other bedrooms, the home features a bonus room w/4th bath, media center, Laundry room with tub, oversized 2 car garage with golf cart option, and a spacious, fenced in paver courtyard with lanai and pergola creating a private tropical oasis. HOA covers lawn care, irrigation and exterior painting!
Contact an agent
Home facts
- Year built:2019
- Listing ID #:1059005
- Added:85 day(s) ago
Rooms and interior
- Bedrooms:4
- Total bathrooms:4
- Full bathrooms:4
- Living area:3,218 sq. ft.
Heating and cooling
- Cooling:Electric
- Heating:Central, Electric
Structure and exterior
- Year built:2019
- Building area:3,218 sq. ft.
- Lot area:0.13 Acres
Schools
- High school:Viera
- Middle school:DeLaura
- Elementary school:Quest
Utilities
- Sewer:Public Sewer
Finances and disclosures
- Price:$749,000
- Price per sq. ft.:$232.75
- Tax amount:$7,305 (2023)
New listings near 2228 Addison Drive
- New
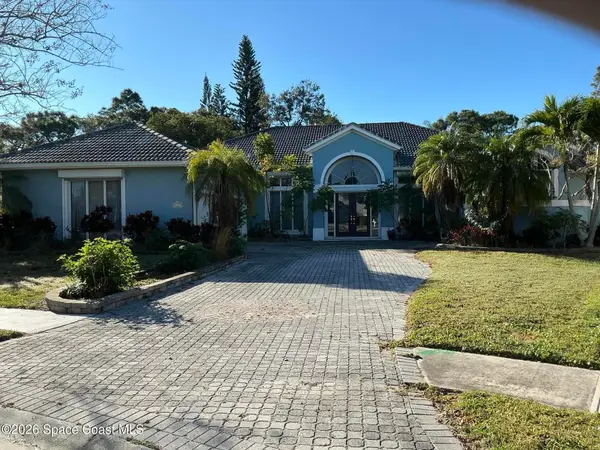 $469,000Active3 beds 3 baths3,326 sq. ft.
$469,000Active3 beds 3 baths3,326 sq. ft.427 Kimberly Drive, Melbourne, FL 32940
MLS# 1065271Listed by: RE/MAX ELITE - New
 $265,000Active3 beds 2 baths1,273 sq. ft.
$265,000Active3 beds 2 baths1,273 sq. ft.17 Rosevere Way, Melbourne, FL 32901
MLS# 1064218Listed by: REAL ESTATE INK CO. INC. - Open Fri, 3 to 5pmNew
 $535,000Active2 beds 2 baths1,876 sq. ft.
$535,000Active2 beds 2 baths1,876 sq. ft.9704 Alister Drive, Melbourne, FL 32940
MLS# 1064458Listed by: BLUE MARLIN REAL ESTATE - New
 $149,000Active2 beds 2 baths845 sq. ft.
$149,000Active2 beds 2 baths845 sq. ft.2249 Flower Tree Circle, Melbourne, FL 32935
MLS# 1065208Listed by: RE/MAX ELITE - New
 $575,000Active3 beds 2 baths1,852 sq. ft.
$575,000Active3 beds 2 baths1,852 sq. ft.2568 Empire Avenue, Melbourne, FL 32934
MLS# 1065240Listed by: DENOVO REALTY - New
 $573,900Active3 beds 2 baths1,661 sq. ft.
$573,900Active3 beds 2 baths1,661 sq. ft.4055 Archdale Street, Melbourne, FL 32940
MLS# 1065224Listed by: QUATTROCCHI REAL ESTATE, INC. - New
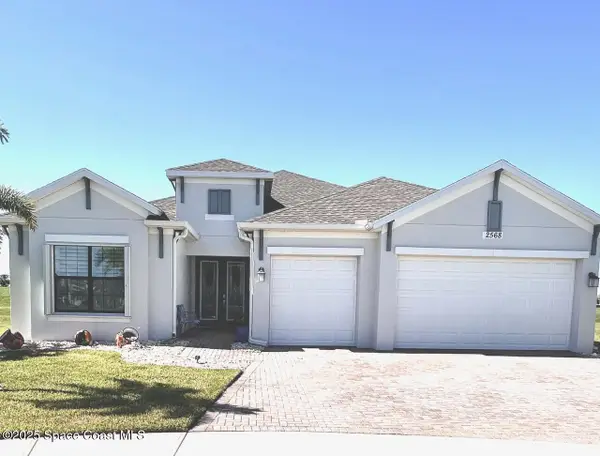 Listed by BHGRE$820,000Active4 beds 3 baths2,453 sq. ft.
Listed by BHGRE$820,000Active4 beds 3 baths2,453 sq. ft.2568 Millennium Circle, Melbourne, FL 32940
MLS# 1065165Listed by: BETTER HOMES & GARDENS RE STAR - New
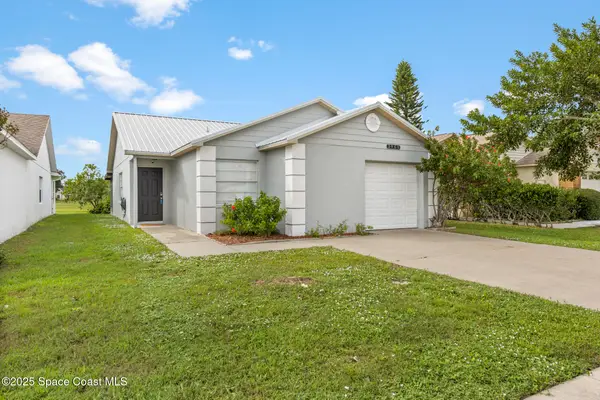 $284,000Active2 beds 2 baths1,046 sq. ft.
$284,000Active2 beds 2 baths1,046 sq. ft.3968 Bayberry Drive, Melbourne, FL 32901
MLS# 1064418Listed by: GRAND STAR REALTY OF BREVARD - New
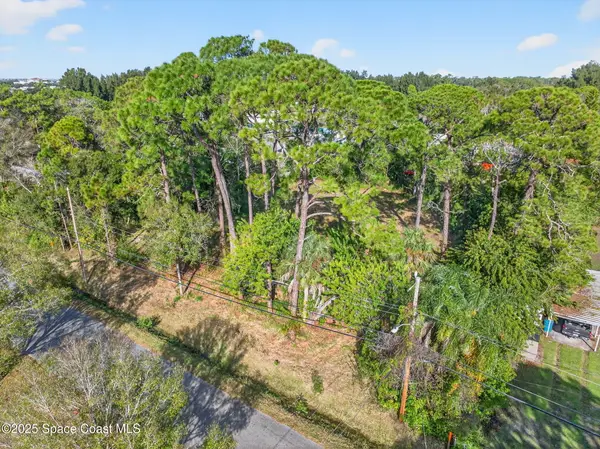 $140,000Active0.69 Acres
$140,000Active0.69 Acres4010 Miami Avenue, Melbourne, FL 32904
MLS# 1065123Listed by: RE/MAX SOLUTIONS - New
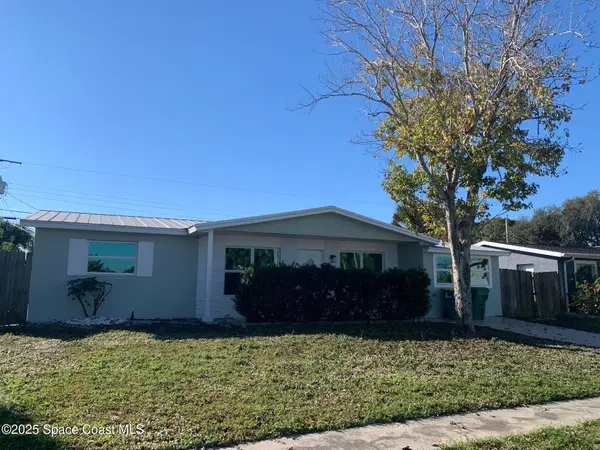 $309,000Active4 beds 2 baths1,309 sq. ft.
$309,000Active4 beds 2 baths1,309 sq. ft.1705 Sarno Road, Melbourne, FL 32935
MLS# 1065125Listed by: KELLER WILLIAMS REALTY BREVARD
