2228 Zuma Lane, Melbourne, FL 32940
Local realty services provided by:Better Homes and Gardens Real Estate Star
Listed by:david cable
Office:re/max elite
MLS#:1047146
Source:FL_SPACE
Price summary
- Price:$815,000
- Price per sq. ft.:$201.33
About this home
Start out financially ahead in this beautiful, move-in ready, 2-story, 4b/3.5b Viera home priced under appraised value. This home features an open layout, large screened-lanai & 2.5-car garage. Downstairs - find a great room, dining w/built-in buffet, kitchen w/giant island, walk-in pantry & café, plus a 1st-floor owner's suite w/lanai access, oversized closet & spa-style bath. Upstairs - discover a private ensuite, 2 bedrooms w/shared bath & flex room for office, playroom or guest space. Tile floors, quartz countertops, 42'' espresso cabinets, KitchenAid SS appliances, plantation shutters, custom lighting & 8' doors add polish. Covered veranda flows to a screened outdoor living area - ideal for entertaining & everyday relaxation alike. 2.5-car garage fits two vehicles plus golf cart/storage. Desirable Viera location close to schools, parks, shopping & more. Make a financially smart move when you make this home your own. Schedule your showing today.
Contact an agent
Home facts
- Year built:2019
- Listing ID #:1047146
- Added:127 day(s) ago
Rooms and interior
- Bedrooms:4
- Total bathrooms:4
- Full bathrooms:3
- Half bathrooms:1
- Living area:3,489 sq. ft.
Heating and cooling
- Cooling:Electric
- Heating:Central, Electric
Structure and exterior
- Year built:2019
- Building area:3,489 sq. ft.
- Lot area:0.17 Acres
Schools
- High school:Viera
- Middle school:Viera Middle School
- Elementary school:Quest
Utilities
- Sewer:Public Sewer
Finances and disclosures
- Price:$815,000
- Price per sq. ft.:$201.33
- Tax amount:$6,857 (2023)
New listings near 2228 Zuma Lane
- New
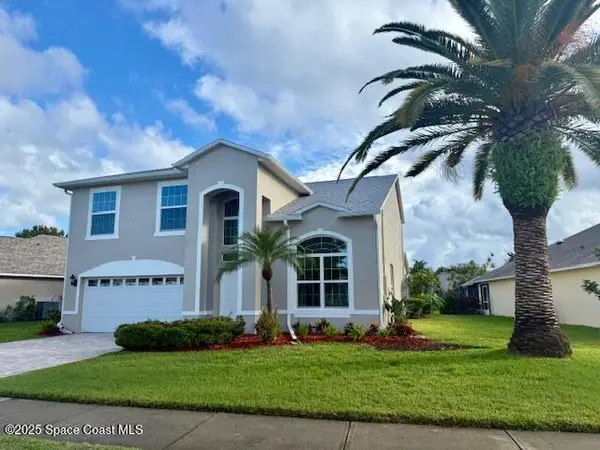 $618,000Active4 beds 3 baths2,390 sq. ft.
$618,000Active4 beds 3 baths2,390 sq. ft.968 Shaw Circle, Melbourne, FL 32940
MLS# 1058330Listed by: PROMINENT PROPERTIES OF FL,LLC - New
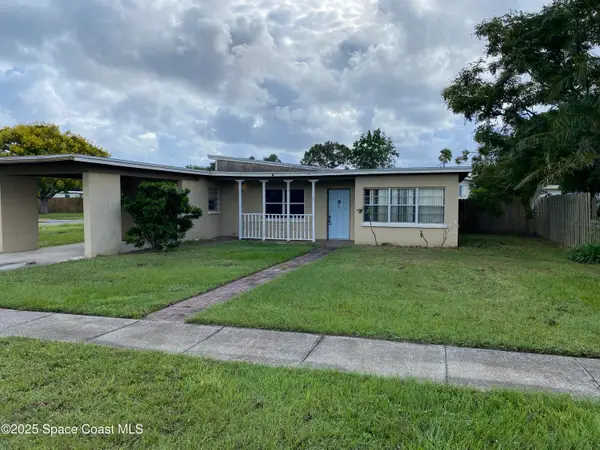 $184,900Active2 beds 2 baths1,425 sq. ft.
$184,900Active2 beds 2 baths1,425 sq. ft.301 Bluff Drive, Melbourne, FL 32901
MLS# 1058331Listed by: BLUE MARLIN REAL ESTATE - New
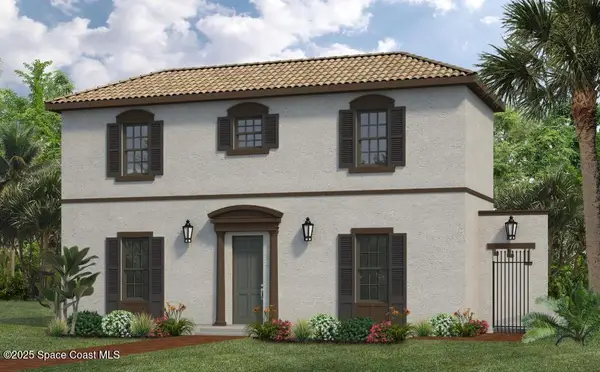 $774,329Active4 beds 4 baths3,106 sq. ft.
$774,329Active4 beds 4 baths3,106 sq. ft.2525 Reeling Circle, Melbourne, FL 32940
MLS# 1058334Listed by: VIERA BUILDERS REALTY, INC. - New
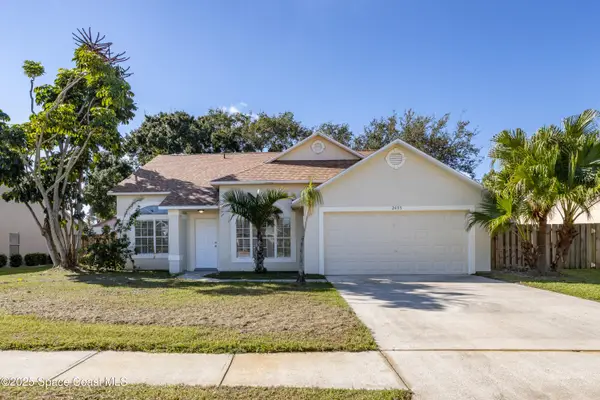 $370,000Active3 beds 2 baths1,884 sq. ft.
$370,000Active3 beds 2 baths1,884 sq. ft.2495 Bent Pine Street, Melbourne, FL 32935
MLS# 1058336Listed by: HARBOR CITY BUSINESS BROKERS - New
 $229,700Active2 beds 2 baths1,078 sq. ft.
$229,700Active2 beds 2 baths1,078 sq. ft.7667 N Wickham Road #1116, Melbourne, FL 32940
MLS# 1058322Listed by: DENOVO REALTY - New
 $339,900Active4 beds 2 baths1,756 sq. ft.
$339,900Active4 beds 2 baths1,756 sq. ft.1940 Dawn Drive, Melbourne, FL 32935
MLS# 1058324Listed by: ITG REALTY - New
 $149,900Active1 beds 2 baths828 sq. ft.
$149,900Active1 beds 2 baths828 sq. ft.3150 N Harbor City Boulevard #328, MELBOURNE, FL 32935
MLS# O6347989Listed by: MAINFRAME REAL ESTATE - New
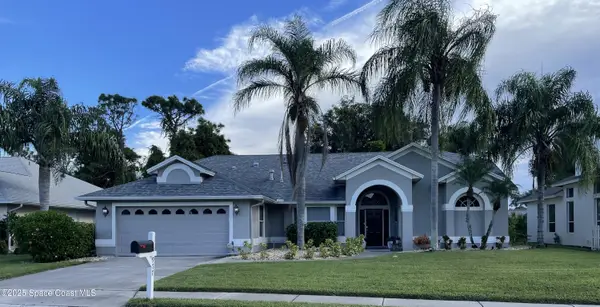 $375,000Active3 beds 2 baths1,978 sq. ft.
$375,000Active3 beds 2 baths1,978 sq. ft.977 Somerset Lane, Melbourne, FL 32940
MLS# 1058273Listed by: RISE REALTY SERVICES - New
 $190,000Active2 beds 1 baths904 sq. ft.
$190,000Active2 beds 1 baths904 sq. ft.586 N Wickham Road #63, Melbourne, FL 32935
MLS# 1058268Listed by: COLDWELL BANKER PARADISE - New
 $170,000Active1 beds 1 baths752 sq. ft.
$170,000Active1 beds 1 baths752 sq. ft.7667 N Wickham Road #416, Melbourne, FL 32940
MLS# 1058257Listed by: LA ROSA REALTY, LLC
