2373 Pawnee Drive, Melbourne, FL 32935
Local realty services provided by:Better Homes and Gardens Real Estate Star
2373 Pawnee Drive,Melbourne, FL 32935
$260,000
- 3 Beds
- 1 Baths
- 1,091 sq. ft.
- Single family
- Active
Listed by: karen nierenberg
Office: 1 percent lists fl's finest
MLS#:1062240
Source:FL_SPACE
Price summary
- Price:$260,000
- Price per sq. ft.:$238.31
About this home
MUST SEE Perfection Plus in this Completely Remodeled Like New Home - Starting with Shaded Covered front Patio Through Front Storm Door to New Font Door into ALL New A/C, All New Ductwork Throughout, New Double Pane Vinyl Clad Windows, Whole House Luxury Vinyl Wood Look Flooring, New Refrigerator, New Dishwasher, New Microwave, New Washing Machine, Roof 2016, New Soffits 2025, All Pex Water Lines 2025, All New Kitchen Cabinets with Quartz Countertops, Gorgeous Tile Backsplash, Upgraded Stainless Steel Sink and Hardware Pull Out Faucet, All New Light Fixtures and Ceiling Fans Throughout, New Bathroom Cabinetry, Countertop, Mirror, Gorgeous Paint Color New Fresh Paint Inside and Out, New Fresh Landscaping, Floorplan has Additional Back Room For Office or Addtl TV Room Flex All Fenced Back Yard, 10x9 Shed in Back Yard, Covered Roof Screened Backyard Patio that opens to the Paver Backyard Open Air Patio, Exterior String Lighting For Added Night Entertaining Atmosphere, Walk to Schools
Contact an agent
Home facts
- Year built:1961
- Listing ID #:1062240
- Added:46 day(s) ago
Rooms and interior
- Bedrooms:3
- Total bathrooms:1
- Full bathrooms:1
- Living area:1,091 sq. ft.
Heating and cooling
- Cooling:Electric
- Heating:Central
Structure and exterior
- Year built:1961
- Building area:1,091 sq. ft.
- Lot area:0.15 Acres
Schools
- High school:Eau Gallie
- Middle school:Central
- Elementary school:Roy Allen
Utilities
- Sewer:Public Sewer
Finances and disclosures
- Price:$260,000
- Price per sq. ft.:$238.31
- Tax amount:$2,657 (2024)
New listings near 2373 Pawnee Drive
- New
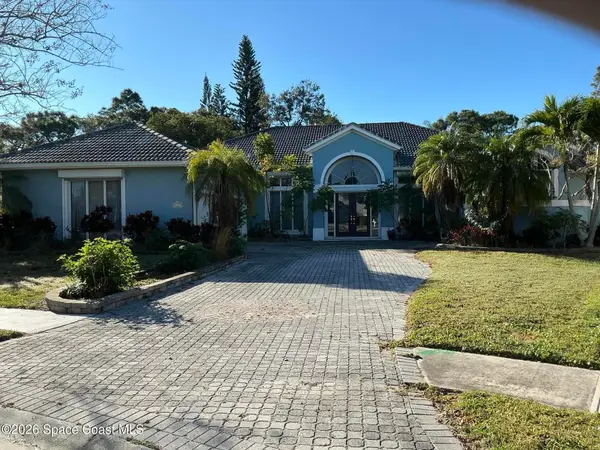 $469,000Active3 beds 3 baths3,326 sq. ft.
$469,000Active3 beds 3 baths3,326 sq. ft.427 Kimberly Drive, Melbourne, FL 32940
MLS# 1065271Listed by: RE/MAX ELITE - New
 $265,000Active3 beds 2 baths1,273 sq. ft.
$265,000Active3 beds 2 baths1,273 sq. ft.17 Rosevere Way, Melbourne, FL 32901
MLS# 1064218Listed by: REAL ESTATE INK CO. INC. - Open Fri, 3 to 5pmNew
 $535,000Active2 beds 2 baths1,876 sq. ft.
$535,000Active2 beds 2 baths1,876 sq. ft.9704 Alister Drive, Melbourne, FL 32940
MLS# 1064458Listed by: BLUE MARLIN REAL ESTATE - New
 $149,000Active2 beds 2 baths845 sq. ft.
$149,000Active2 beds 2 baths845 sq. ft.2249 Flower Tree Circle, Melbourne, FL 32935
MLS# 1065208Listed by: RE/MAX ELITE - New
 $575,000Active3 beds 2 baths1,852 sq. ft.
$575,000Active3 beds 2 baths1,852 sq. ft.2568 Empire Avenue, Melbourne, FL 32934
MLS# 1065240Listed by: DENOVO REALTY - New
 $573,900Active3 beds 2 baths1,661 sq. ft.
$573,900Active3 beds 2 baths1,661 sq. ft.4055 Archdale Street, Melbourne, FL 32940
MLS# 1065224Listed by: QUATTROCCHI REAL ESTATE, INC. - New
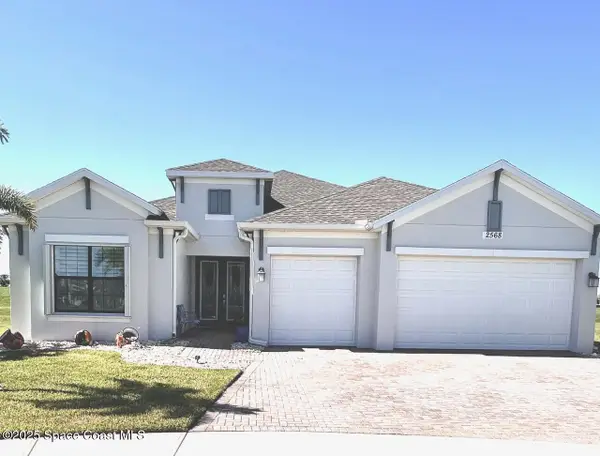 Listed by BHGRE$820,000Active4 beds 3 baths2,453 sq. ft.
Listed by BHGRE$820,000Active4 beds 3 baths2,453 sq. ft.2568 Millennium Circle, Melbourne, FL 32940
MLS# 1065165Listed by: BETTER HOMES & GARDENS RE STAR - New
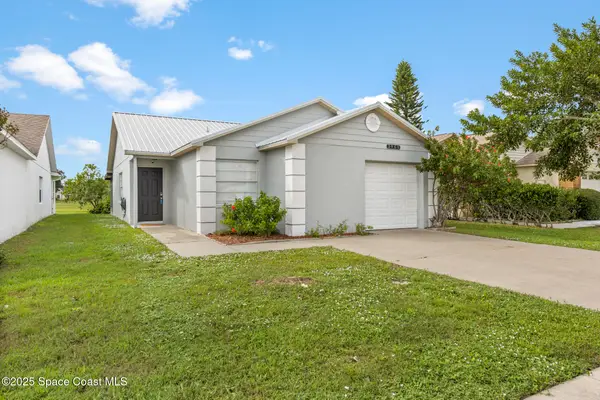 $284,000Active2 beds 2 baths1,046 sq. ft.
$284,000Active2 beds 2 baths1,046 sq. ft.3968 Bayberry Drive, Melbourne, FL 32901
MLS# 1064418Listed by: GRAND STAR REALTY OF BREVARD - New
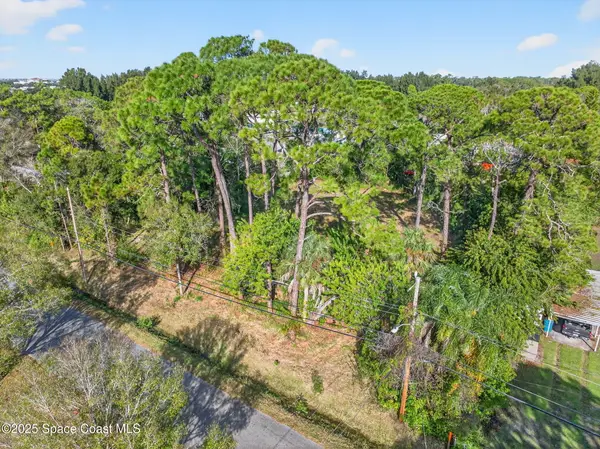 $140,000Active0.69 Acres
$140,000Active0.69 Acres4010 Miami Avenue, Melbourne, FL 32904
MLS# 1065123Listed by: RE/MAX SOLUTIONS - New
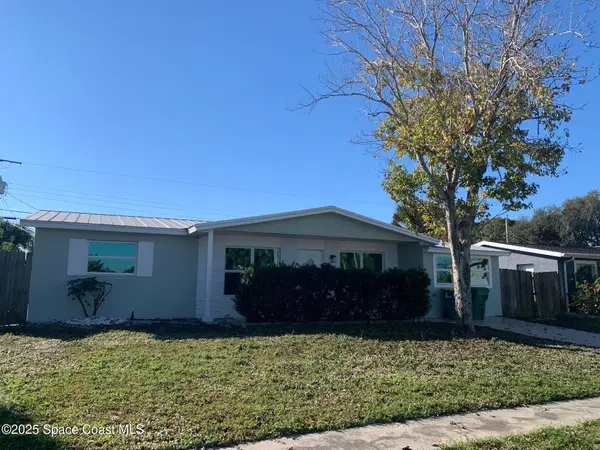 $309,000Active4 beds 2 baths1,309 sq. ft.
$309,000Active4 beds 2 baths1,309 sq. ft.1705 Sarno Road, Melbourne, FL 32935
MLS# 1065125Listed by: KELLER WILLIAMS REALTY BREVARD
