2745 Trasona Drive, Melbourne, FL 32940
Local realty services provided by:Better Homes and Gardens Real Estate Star
Listed by:megan ross
Office:denovo realty
MLS#:1059907
Source:FL_SPACE
Price summary
- Price:$429,900
- Price per sq. ft.:$282.27
- Monthly HOA dues:$440
About this home
Skip the construction dust and move right into this beautifully upgraded duplex. Offering peaceful lake views, a private side yard, and an open layout, this 3BD/2BA home delivers the perfect blend of modern design and low-maintenance living, without the wait or added costs of new construction.
Inside, you'll find luxury wood look tile flooring, high ceilings, and a spacious kitchen with 42'' cabinets, granite counters, and stainless-steel appliances. The split-bedroom layout gives everyone space to spread out, while the primary suite offers a serene retreat with a walk-in closet and spa-style shower.
Enjoy your morning coffee or evening glass of wine on the screened lanai overlooking the water. It's a peaceful backdrop you'll never get tired of. Because it's an end-unit, you'll also appreciate the extra windows, privacy, and green space that most neighboring homes can't offer.
HOA dues cover lawn care, exterior maintenance, and access to the Addison Village Club amenities.
Contact an agent
Home facts
- Year built:2019
- Listing ID #:1059907
- Added:2 day(s) ago
Rooms and interior
- Bedrooms:3
- Total bathrooms:2
- Full bathrooms:2
- Living area:1,523 sq. ft.
Heating and cooling
- Heating:Central
Structure and exterior
- Year built:2019
- Building area:1,523 sq. ft.
- Lot area:0.2 Acres
Schools
- High school:Viera
- Middle school:DeLaura
- Elementary school:Quest
Utilities
- Sewer:Public Sewer
Finances and disclosures
- Price:$429,900
- Price per sq. ft.:$282.27
New listings near 2745 Trasona Drive
- New
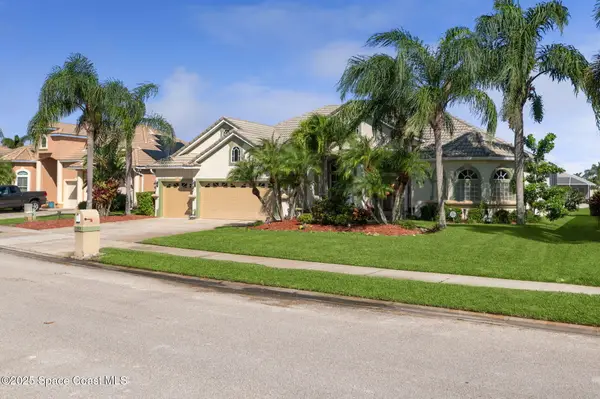 $765,000Active4 beds 3 baths2,516 sq. ft.
$765,000Active4 beds 3 baths2,516 sq. ft.4281 Stoney Point Road, Melbourne, FL 32940
MLS# 1059935Listed by: 85 & SUNNY REAL ESTATE,PA - New
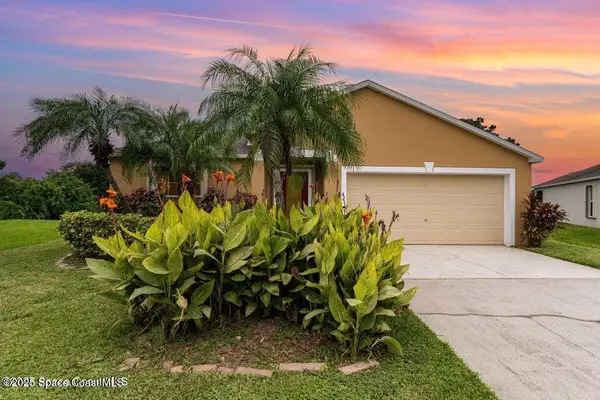 $459,000Active4 beds 2 baths1,902 sq. ft.
$459,000Active4 beds 2 baths1,902 sq. ft.8426 Mizell Drive, Melbourne, FL 32940
MLS# 1060008Listed by: ROOPAN REALTY INC - New
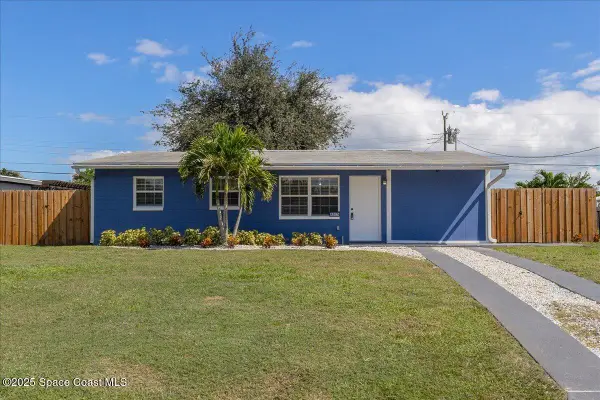 $269,900Active3 beds 1 baths1,080 sq. ft.
$269,900Active3 beds 1 baths1,080 sq. ft.4375 Eleanor Drive, Melbourne, FL 32935
MLS# 1059980Listed by: BHHS FLORIDA REALTY - New
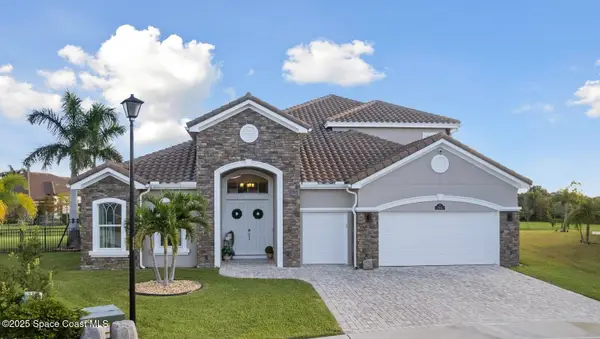 $1,020,000Active5 beds 5 baths4,009 sq. ft.
$1,020,000Active5 beds 5 baths4,009 sq. ft.2861 Bearden Way, Melbourne, FL 32940
MLS# 1059990Listed by: DENOVO REALTY - New
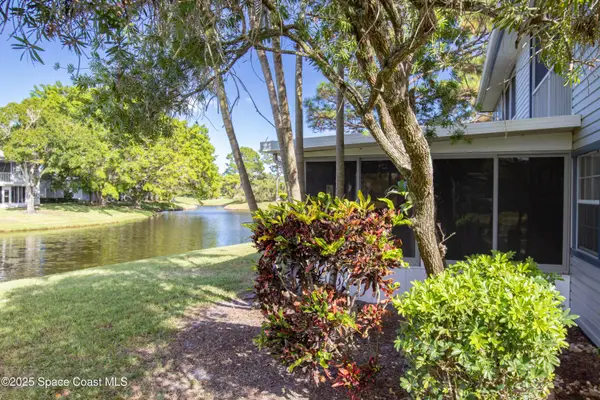 $225,000Active2 beds 2 baths1,265 sq. ft.
$225,000Active2 beds 2 baths1,265 sq. ft.4870 Lake Waterford Way Way W #1-221, Melbourne, FL 32901
MLS# 1059959Listed by: COLDWELL BANKER PARADISE - New
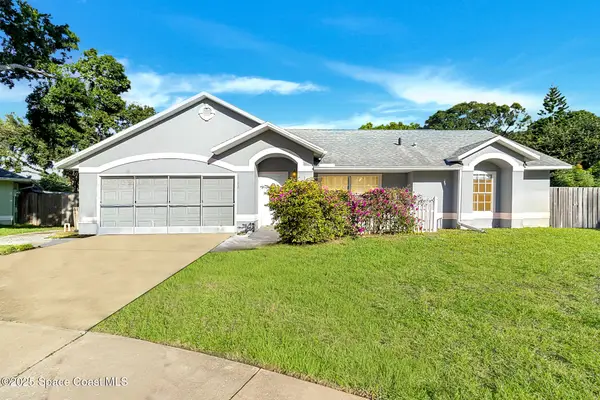 $350,000Active3 beds 2 baths1,746 sq. ft.
$350,000Active3 beds 2 baths1,746 sq. ft.2542 Appalachian Drive, Melbourne, FL 32935
MLS# 1059951Listed by: LOKATION - New
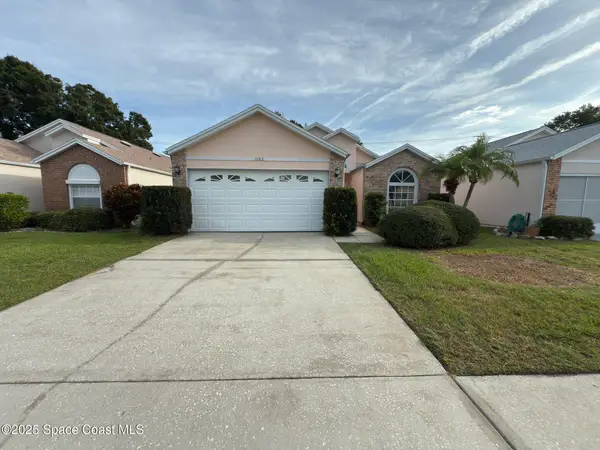 $299,900Active3 beds 2 baths1,372 sq. ft.
$299,900Active3 beds 2 baths1,372 sq. ft.1082 S Fork Circle, Melbourne, FL 32901
MLS# 1059937Listed by: BLUE LIGHTHOUSE REALTY INC - New
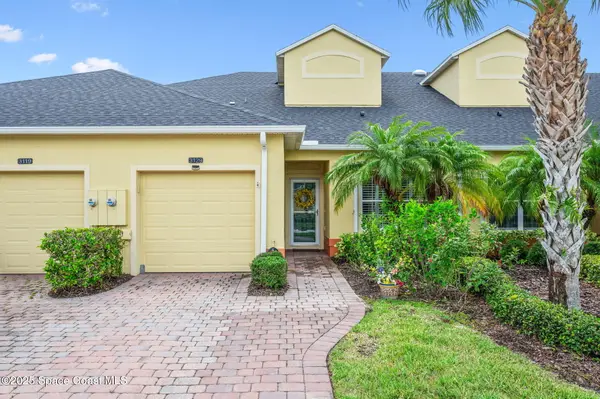 $325,000Active2 beds 2 baths1,407 sq. ft.
$325,000Active2 beds 2 baths1,407 sq. ft.3129 Vallejo Way, Melbourne, FL 32940
MLS# 1059932Listed by: KELLER WILLIAMS REALTY BREVARD - New
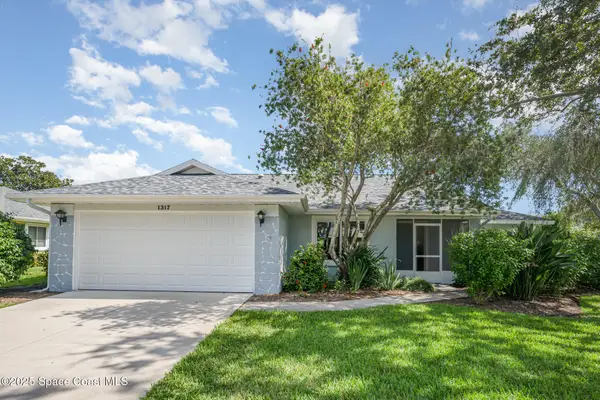 $360,000Active2 beds 2 baths1,852 sq. ft.
$360,000Active2 beds 2 baths1,852 sq. ft.1317 Independence Avenue, Melbourne, FL 32940
MLS# 1059928Listed by: FOUR STAR REAL ESTATE LLC - New
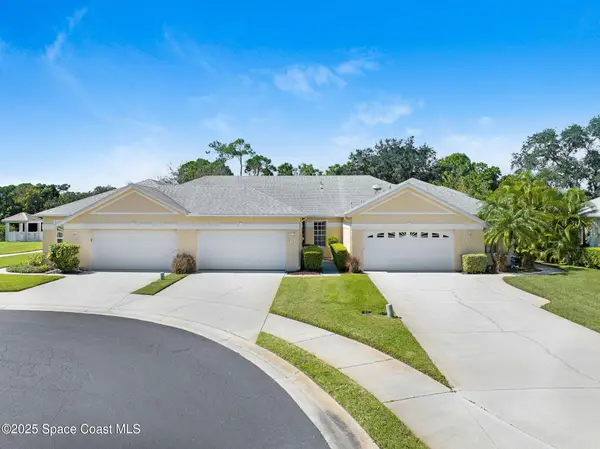 $350,000Active2 beds 2 baths1,512 sq. ft.
$350,000Active2 beds 2 baths1,512 sq. ft.410 Paige Court, Melbourne, FL 32940
MLS# 1059344Listed by: DALE SORENSEN REAL ESTATE INC.
