2763 Trasona Drive, Melbourne, FL 32940
Local realty services provided by:Better Homes and Gardens Real Estate Star
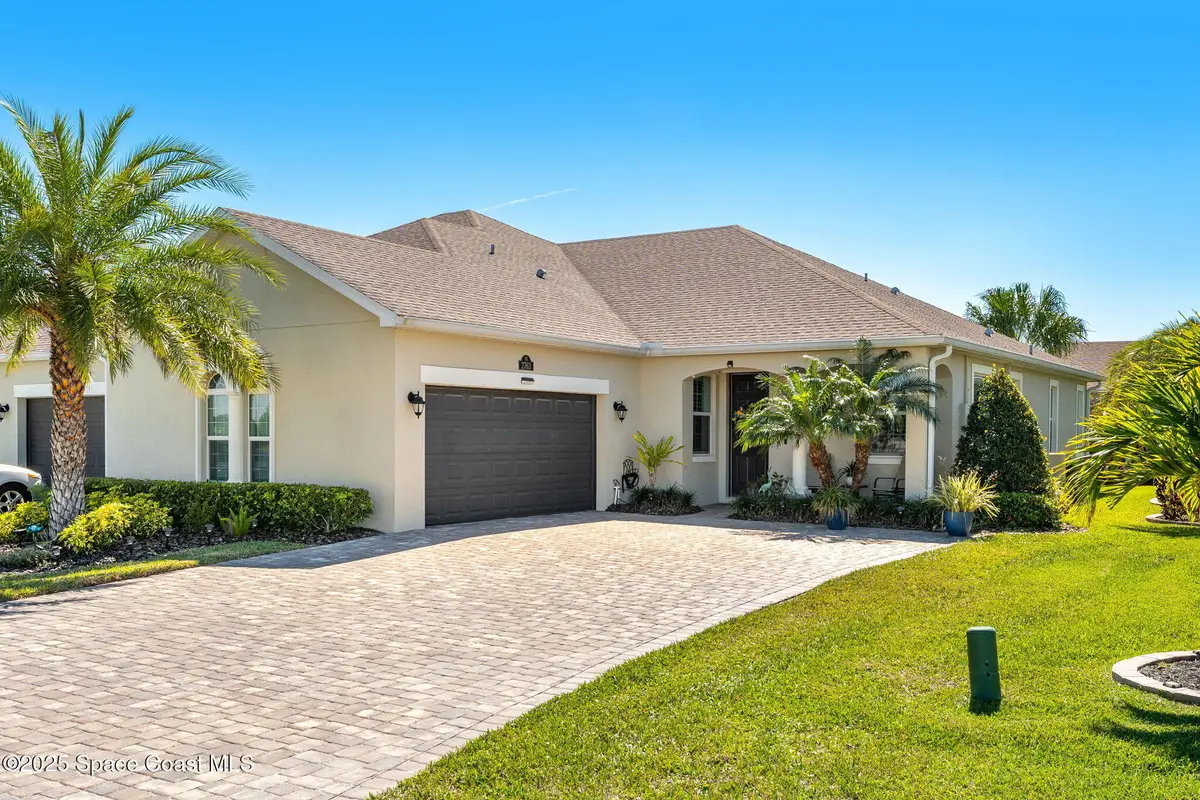
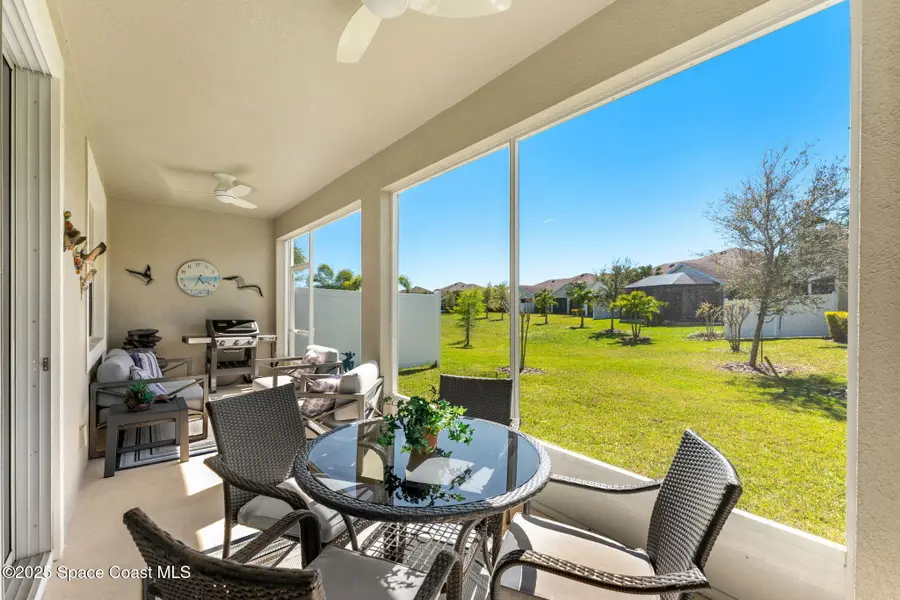
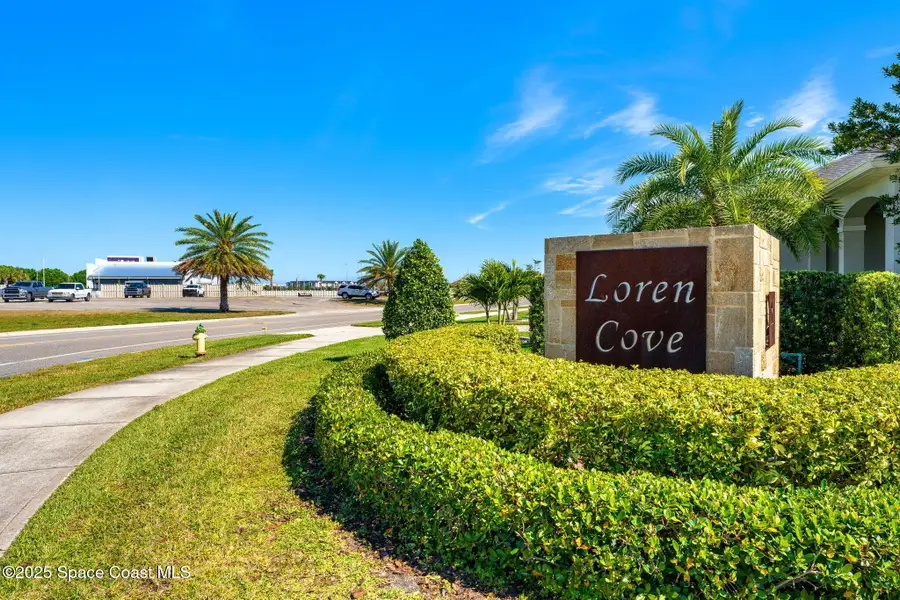
Listed by:misty a morrison
Office:misty morrison real estate
MLS#:1040121
Source:FL_SPACE
Price summary
- Price:$449,000
- Price per sq. ft.:$180.18
- Monthly HOA dues:$430
About this home
Enjoy modern elegance & effortless living in this beautiful 2BD/2BA duplex w/ office/flex space, built in 2019 in Loren Cove. The open floor plan showcases a beautifully designed kitchen w/ SS appliances, white cabinetry, tile backsplash, pendant lighting, quartz countertops, & a large breakfast bar. Plantation shutters, 8ft upgraded doors, & stylish lighting fixtures are throughout. The spacious primary bedroom offers a tray ceiling & a custom-designed walk-in closet, while the en-suite is complete w/ dual sinks & tiled walk-in shower. Inside Laundry room w/ a utility sink & cabinetry plus a large storage closet. Enjoy Florida living on the screened lanai w/ a gas hookup for grilling. Residents enjoy an incredible lifestyle here w/ convenience at every corner & access to Addison Village Club's amenities, including an 11,000 SF clubhouse, 2 pools, pickleball & tennis, & a nearby dog park! This home is a must-see, only minutes from Viera's shopping & dining, schools & a new publix!
Contact an agent
Home facts
- Year built:2019
- Listing Id #:1040121
- Added:159 day(s) ago
Rooms and interior
- Bedrooms:2
- Total bathrooms:2
- Full bathrooms:2
- Living area:1,725 sq. ft.
Heating and cooling
- Cooling:Electric
- Heating:Central, Electric
Structure and exterior
- Year built:2019
- Building area:1,725 sq. ft.
- Lot area:0.15 Acres
Schools
- High school:Viera
- Middle school:DeLaura
- Elementary school:Quest
Utilities
- Sewer:Public Sewer
Finances and disclosures
- Price:$449,000
- Price per sq. ft.:$180.18
- Tax amount:$2,881 (2024)
New listings near 2763 Trasona Drive
- New
 $689,900Active3 beds 2 baths2,246 sq. ft.
$689,900Active3 beds 2 baths2,246 sq. ft.3180 Fairview Drive, Melbourne, FL 32934
MLS# 1055082Listed by: RE/MAX AEROSPACE REALTY - Open Sat, 1 to 3pmNew
 $299,000Active3 beds 2 baths1,240 sq. ft.
$299,000Active3 beds 2 baths1,240 sq. ft.5380 Sutton Avenue, Melbourne, FL 32904
MLS# 1055084Listed by: COMPASS FLORIDA LLC - New
 $155,000Active3 beds 4 baths1,544 sq. ft.
$155,000Active3 beds 4 baths1,544 sq. ft.905 Covina Way, Melbourne, FL 32901
MLS# 1055085Listed by: NORTH AMERICA REALTY GROUP - New
 $829,000Active4 beds 3 baths2,690 sq. ft.
$829,000Active4 beds 3 baths2,690 sq. ft.1665 Marcello Drive, Melbourne, FL 32934
MLS# 1055072Listed by: RIVERSIDE REALTY OF BREVARD - New
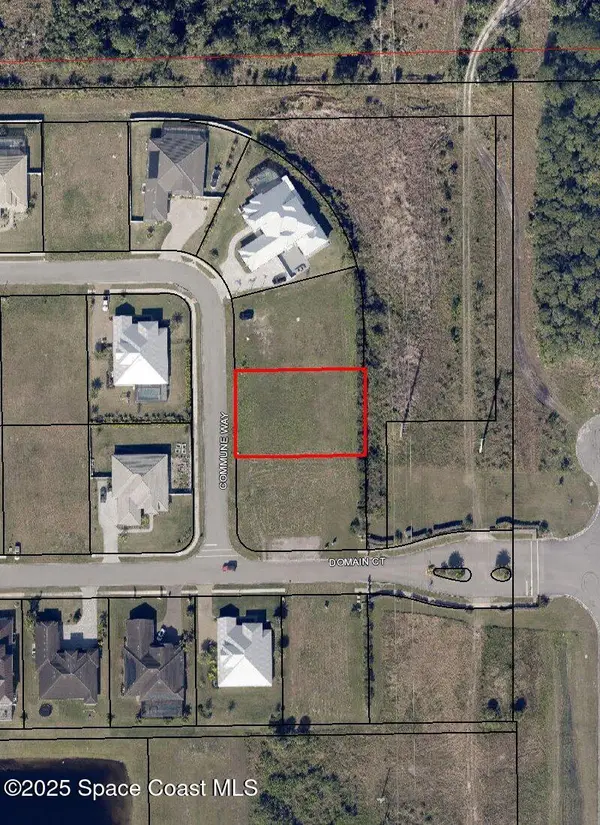 $140,000Active0.34 Acres
$140,000Active0.34 Acres4834 Commune Way, Melbourne, FL 32934
MLS# 1055073Listed by: LIFESTYLE HOMES R.E. LLC - New
 $140,000Active0.34 Acres
$140,000Active0.34 Acres4869 Commune Way, Melbourne, FL 32934
MLS# 1055077Listed by: LIFESTYLE HOMES R.E. LLC - New
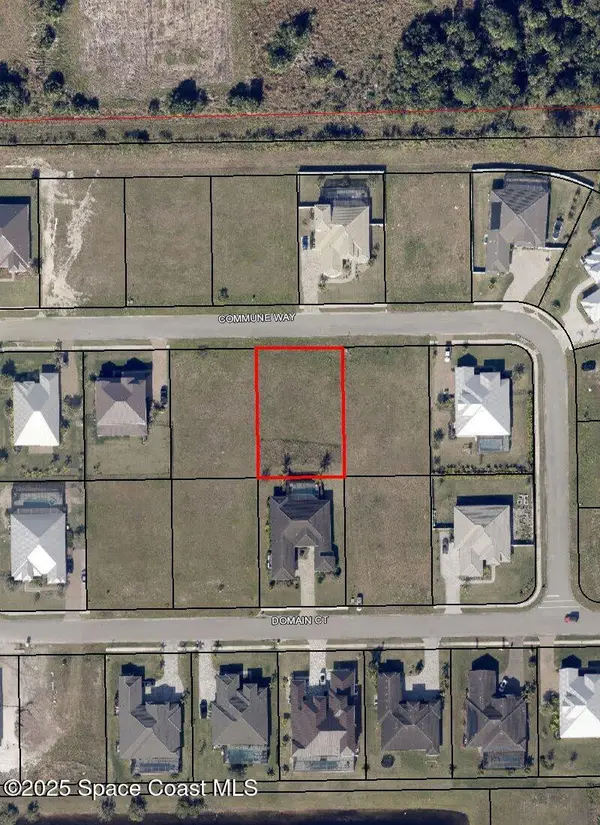 $140,000Active0.34 Acres
$140,000Active0.34 Acres4879 Commune Way, Melbourne, FL 32934
MLS# 1055079Listed by: LIFESTYLE HOMES R.E. LLC - New
 $140,000Active0.35 Acres
$140,000Active0.35 Acres4844 Commune Way, Melbourne, FL 32934
MLS# 1055066Listed by: LIFESTYLE HOMES R.E. LLC - Open Sat, 10am to 12:30pmNew
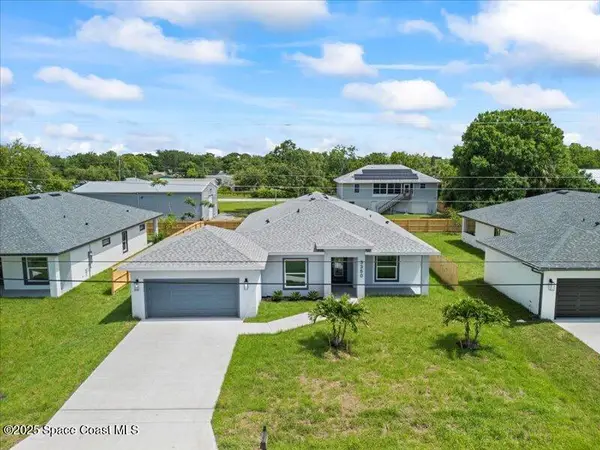 $459,000Active4 beds 3 baths2,012 sq. ft.
$459,000Active4 beds 3 baths2,012 sq. ft.3350 Nancy Street, Melbourne, FL 32904
MLS# 1055038Listed by: FIRST PEAK REAL ESTATE - New
 $299,900Active3 beds 3 baths1,064 sq. ft.
$299,900Active3 beds 3 baths1,064 sq. ft.616 Tallwood Circle, Melbourne, FL 32904
MLS# 1055043Listed by: FOUR STAR REAL ESTATE LLC

