2782 Woodsmill Drive, Melbourne, FL 32934
Local realty services provided by:Better Homes and Gardens Real Estate Star
2782 Woodsmill Drive,Melbourne, FL 32934
$369,000
- 3 Beds
- 2 Baths
- 1,445 sq. ft.
- Single family
- Active
Listed by:joseph mignone
Office:dale sorensen real estate inc.
MLS#:1059753
Source:FL_SPACE
Price summary
- Price:$369,000
- Price per sq. ft.:$171.87
About this home
BEAUTIFUL CBS HOME in COVETED LAKE WASHINGTON LOCALE! THIS WARM and WELCOMING HOME Features CATHEDRAL CEILINGS, Formal Living/Dining Rooms, A Cozy FAMILY ROOM with ROCK-WALL Woodburning FIREPLACE, SKYLIGHTS, DISAPPEARING SLIDING GLASS DOORS, IMPACT WINDOWS In Majority of Home, A LARGE ENCLOSED PORCH, PAVER PATIO, WHOLE-HOUSE GENERAC GENERATOR, and GORGEOUS MATURE LANDSCAPING. NEW ROOF INSTALLED- 2022, UPDATED KITCHEN With GRANITE COUNTERTOPS, ISLAND, STAINLESS STEEL APPLICANCES; LIBRARY/3RD BEDROOM FEATURES BUILT IN CABINETS/BOOKSHELVES AND NOOK FOR DESK! There's Also NEWER LAMINATE FLOORING, (TILE in Wet Areas) NEWER CEILING FANS, LIGHT FIXTURES, BATH VANITY, REFRIGERATOR and WASHER/DRYER. 2 CAR GARAGE HAS GREAT BUILT-IN CABINETS/SHELVING AS WELL. See This Wonderful Neighborhood And Enjoy The Wide Streets, Sidewalks & City Utilities. So Close To Publix, Restaurants, Employment Centers, Melbourne Int'l Airport, The Indian River Intracoastal Waterway and Beaches. Move-In Ready Home!
Contact an agent
Home facts
- Year built:1984
- Listing ID #:1059753
- Added:17 day(s) ago
Rooms and interior
- Bedrooms:3
- Total bathrooms:2
- Full bathrooms:2
- Living area:1,445 sq. ft.
Heating and cooling
- Cooling:Electric
- Heating:Central, Electric
Structure and exterior
- Year built:1984
- Building area:1,445 sq. ft.
- Lot area:0.21 Acres
Schools
- High school:Eau Gallie
- Middle school:Johnson
- Elementary school:Croton
Utilities
- Sewer:Public Sewer
Finances and disclosures
- Price:$369,000
- Price per sq. ft.:$171.87
New listings near 2782 Woodsmill Drive
- New
 $525,000Active3 beds 3 baths1,914 sq. ft.
$525,000Active3 beds 3 baths1,914 sq. ft.3500 Deerwood Trail, Melbourne, FL 32934
MLS# 1061126Listed by: BHHS FLORIDA REALTY - New
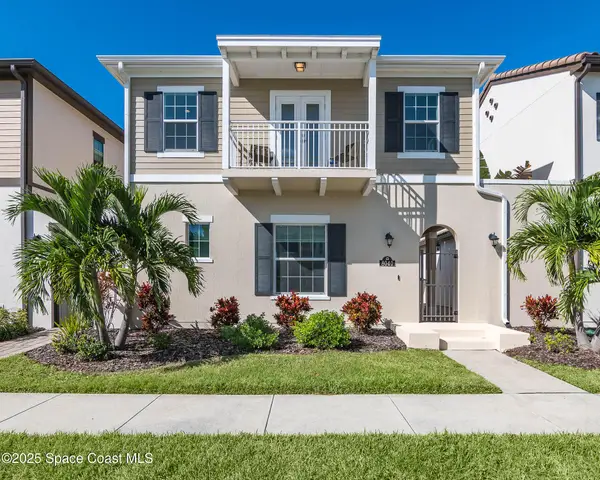 $515,000Active3 beds 3 baths1,850 sq. ft.
$515,000Active3 beds 3 baths1,850 sq. ft.8040 Allure Drive, Melbourne, FL 32940
MLS# 1061120Listed by: RE/MAX ELITE - New
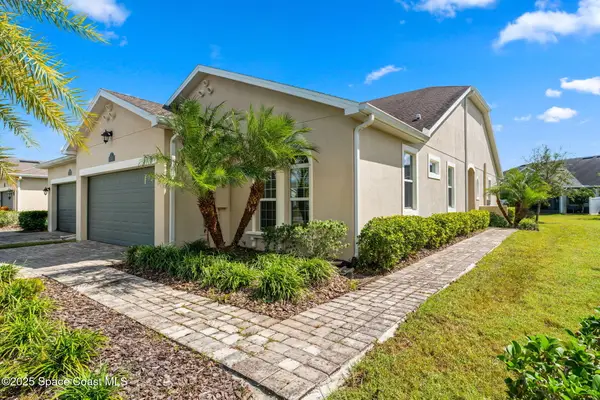 $449,000Active3 beds 2 baths1,678 sq. ft.
$449,000Active3 beds 2 baths1,678 sq. ft.7584 Loren Cove Drive, Melbourne, FL 32940
MLS# 1061118Listed by: ONE SOTHEBY'S INTERNATIONAL - New
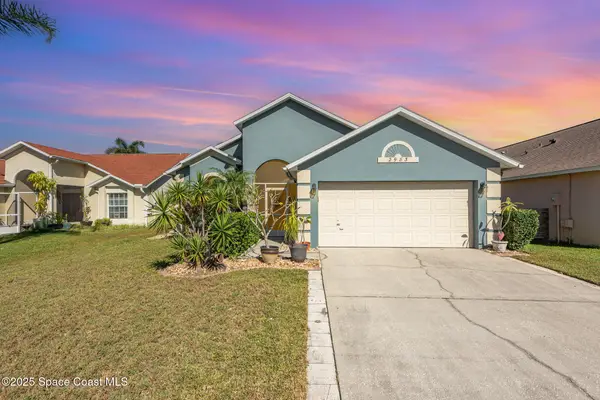 $350,000Active3 beds 2 baths1,562 sq. ft.
$350,000Active3 beds 2 baths1,562 sq. ft.2983 Pebble Creek Street, Melbourne, FL 32935
MLS# 1061116Listed by: LEGACY REAL ESTATE GROUP - New
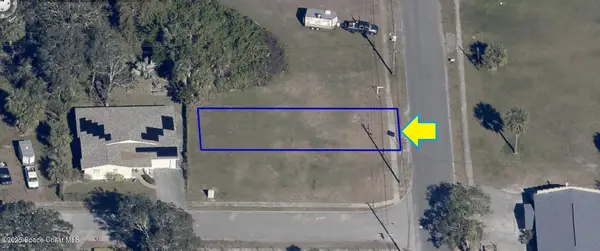 $25,000Active0.1 Acres
$25,000Active0.1 Acres2906 Bruce D Buggs Street, Melbourne, FL 32901
MLS# 1061110Listed by: COLDWELL BANKER REALTY - New
 $25,000Active0.11 Acres
$25,000Active0.11 Acres2908 Bruce D Buggs Street, Melbourne, FL 32901
MLS# 1061111Listed by: COLDWELL BANKER REALTY - New
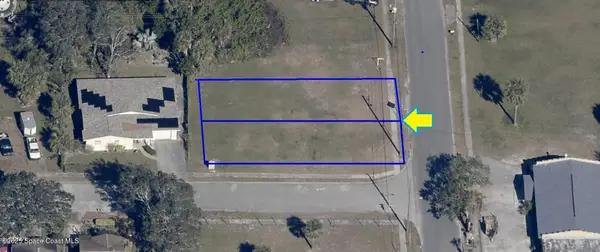 $50,000Active0.21 Acres
$50,000Active0.21 Acres2906-2908 Bruce D Buggs Street, Melbourne, FL 32901
MLS# 1061112Listed by: COLDWELL BANKER REALTY - New
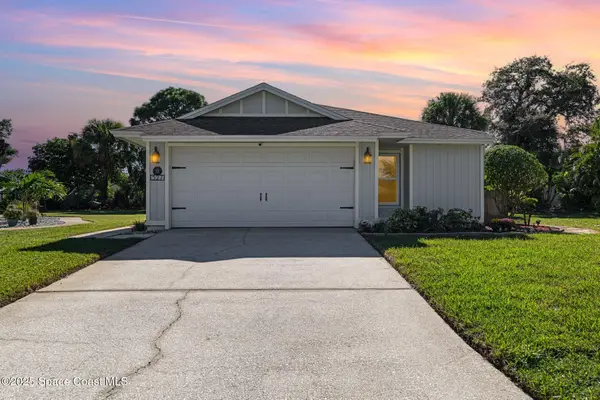 $369,800Active3 beds 2 baths1,281 sq. ft.
$369,800Active3 beds 2 baths1,281 sq. ft.527 Oak Mont Place, Melbourne, FL 32940
MLS# 1061089Listed by: LEGACY REAL ESTATE GROUP - New
 $335,000Active4 beds 2 baths2,019 sq. ft.
$335,000Active4 beds 2 baths2,019 sq. ft.4355 S Lakes Circle, Melbourne, FL 32901
MLS# 1061090Listed by: HOMESMART COASTAL REALTY - New
 $189,900Active2 beds 1 baths728 sq. ft.
$189,900Active2 beds 1 baths728 sq. ft.1213 W Azalea Court, Melbourne, FL 32935
MLS# 1061093Listed by: J. EDWARDS REAL ESTATE
