2823 Burnham Lane, Melbourne, FL 32940
Local realty services provided by:Better Homes and Gardens Real Estate Star
Listed by:donna ellis
Office:one sotheby's international
MLS#:1056696
Source:FL_SPACE
Price summary
- Price:$829,990
- Price per sq. ft.:$309.81
- Monthly HOA dues:$112
About this home
Why wait to build when you can buy brand new today?
This stunning 2025 Viera Builders home in the desirable Crossmolina subdivision offers the best of luxury, comfort, and convenience. Featuring 4 bedrooms, 4 bathrooms, plus a dedicated office space, this home is thoughtfully designed with hardwood flooring throughout, 8-foot doors, an open floor plan, an electric fireplace, and a gourmet kitchen upgrade with soft-close cabinets and upgraded granite countertops.
Enjoy Florida living at its finest with a screened-in back patio overlooking the lake and a PebbleTec saltwater pool with spa, waterfall feature, and gas heating. Inside the spacious master suite, you'll find double vanities, a private water closet, and a massive walk-in closet.
Upstairs, a loft/bonus room and 4th bedroom provide flexible living space. The home also boasts impact windows in the front and upstairs, shutters for the rest, smart-home features, and a 2-year builder warranty. Ideally located next to the future clubhouse with the option (but not the requirement) to join Addison Village, this home is loaded with $160,000 in upgrades throughout.
Contact an agent
Home facts
- Year built:2025
- Listing ID #:1056696
- Added:53 day(s) ago
Rooms and interior
- Bedrooms:4
- Total bathrooms:4
- Full bathrooms:4
- Living area:2,679 sq. ft.
Heating and cooling
- Heating:Central
Structure and exterior
- Year built:2025
- Building area:2,679 sq. ft.
- Lot area:0.2 Acres
Schools
- High school:Viera
- Middle school:Viera Middle School
Utilities
- Sewer:Public Sewer
Finances and disclosures
- Price:$829,990
- Price per sq. ft.:$309.81
New listings near 2823 Burnham Lane
- New
 $525,000Active3 beds 3 baths1,914 sq. ft.
$525,000Active3 beds 3 baths1,914 sq. ft.3500 Deerwood Trail, Melbourne, FL 32934
MLS# 1061126Listed by: BHHS FLORIDA REALTY - New
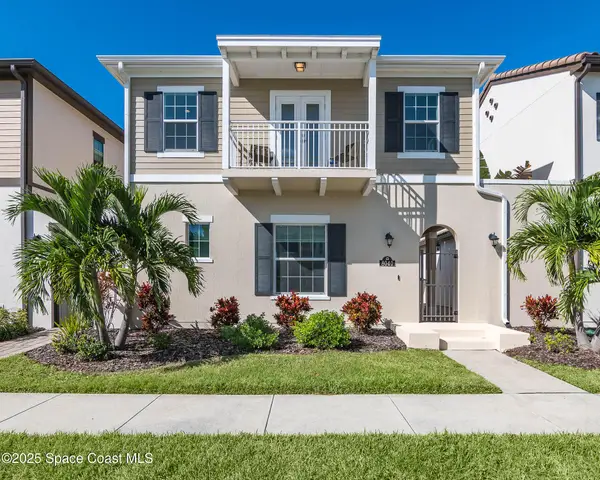 $515,000Active3 beds 3 baths1,850 sq. ft.
$515,000Active3 beds 3 baths1,850 sq. ft.8040 Allure Drive, Melbourne, FL 32940
MLS# 1061120Listed by: RE/MAX ELITE - New
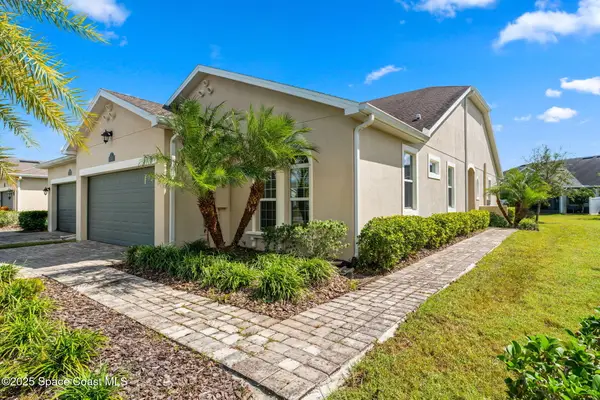 $449,000Active3 beds 2 baths1,678 sq. ft.
$449,000Active3 beds 2 baths1,678 sq. ft.7584 Loren Cove Drive, Melbourne, FL 32940
MLS# 1061118Listed by: ONE SOTHEBY'S INTERNATIONAL - New
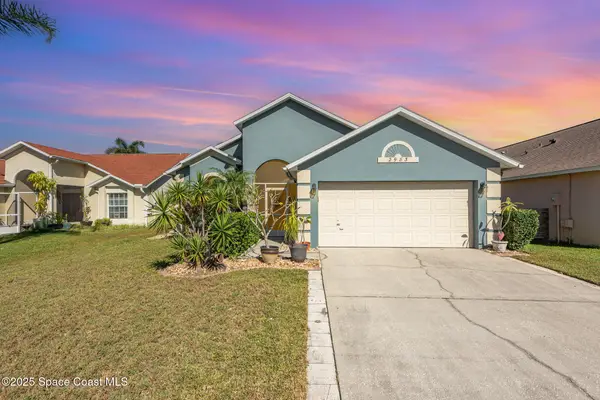 $350,000Active3 beds 2 baths1,562 sq. ft.
$350,000Active3 beds 2 baths1,562 sq. ft.2983 Pebble Creek Street, Melbourne, FL 32935
MLS# 1061116Listed by: LEGACY REAL ESTATE GROUP - New
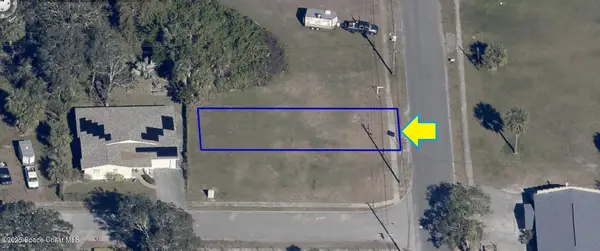 $25,000Active0.1 Acres
$25,000Active0.1 Acres2906 Bruce D Buggs Street, Melbourne, FL 32901
MLS# 1061110Listed by: COLDWELL BANKER REALTY - New
 $25,000Active0.11 Acres
$25,000Active0.11 Acres2908 Bruce D Buggs Street, Melbourne, FL 32901
MLS# 1061111Listed by: COLDWELL BANKER REALTY - New
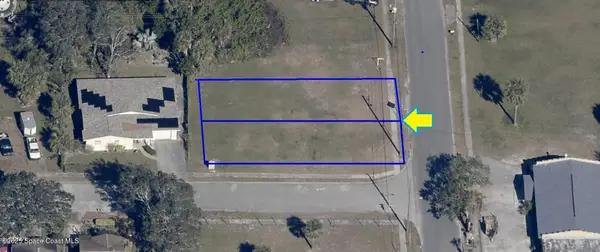 $50,000Active0.21 Acres
$50,000Active0.21 Acres2906-2908 Bruce D Buggs Street, Melbourne, FL 32901
MLS# 1061112Listed by: COLDWELL BANKER REALTY - New
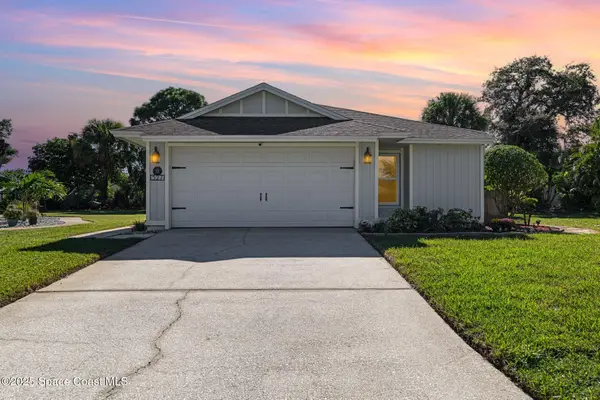 $369,800Active3 beds 2 baths1,281 sq. ft.
$369,800Active3 beds 2 baths1,281 sq. ft.527 Oak Mont Place, Melbourne, FL 32940
MLS# 1061089Listed by: LEGACY REAL ESTATE GROUP - New
 $335,000Active4 beds 2 baths2,019 sq. ft.
$335,000Active4 beds 2 baths2,019 sq. ft.4355 S Lakes Circle, Melbourne, FL 32901
MLS# 1061090Listed by: HOMESMART COASTAL REALTY - New
 $189,900Active2 beds 1 baths728 sq. ft.
$189,900Active2 beds 1 baths728 sq. ft.1213 W Azalea Court, Melbourne, FL 32935
MLS# 1061093Listed by: J. EDWARDS REAL ESTATE
