2853 Agilny Lane, Melbourne, FL 32940
Local realty services provided by:Better Homes and Gardens Real Estate Star
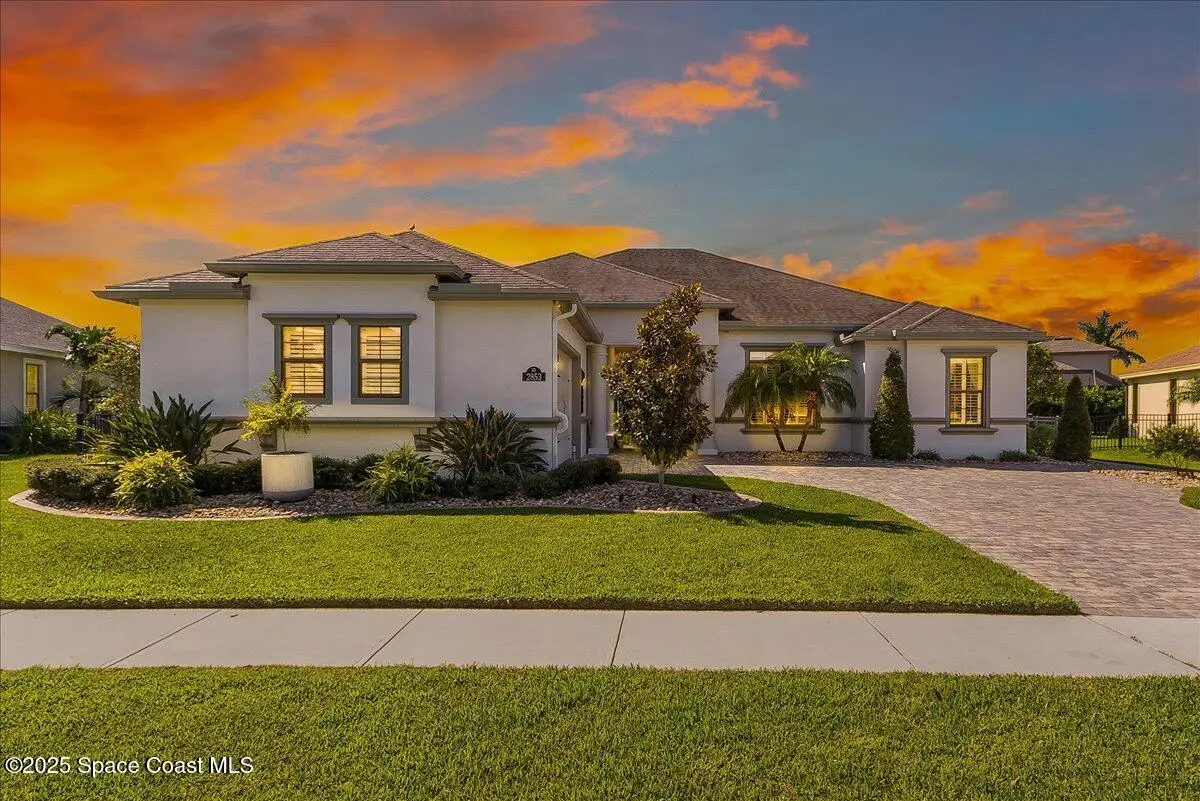
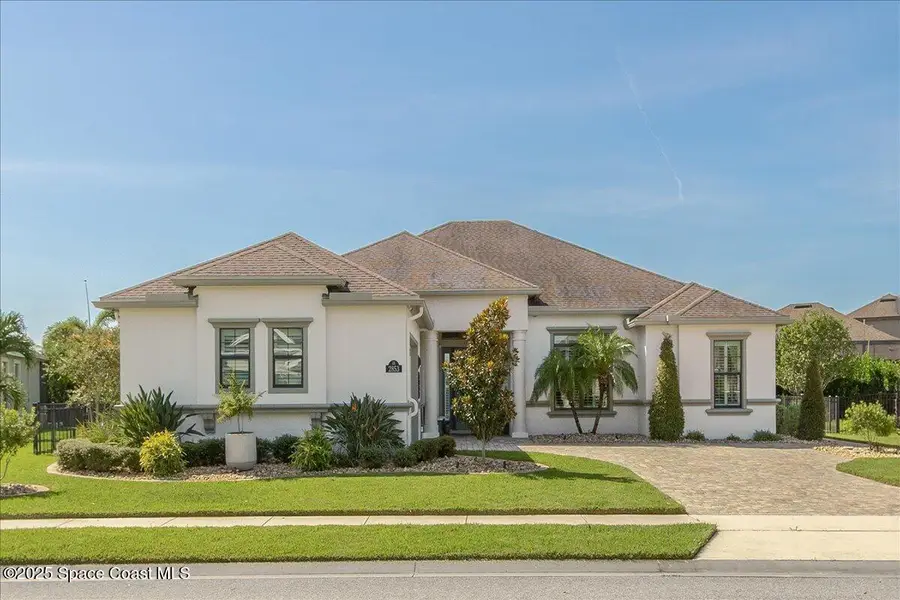
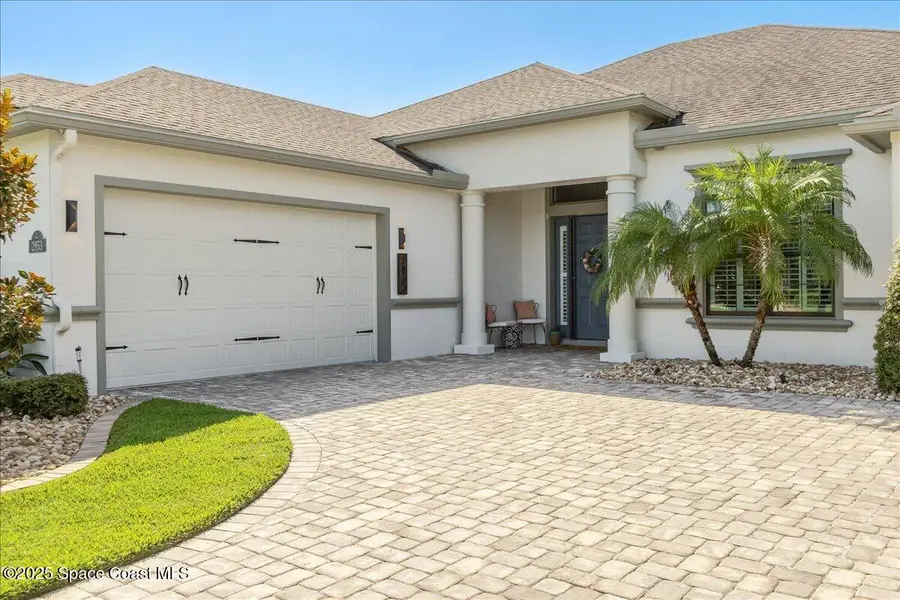
2853 Agilny Lane,Melbourne, FL 32940
$850,000
- 4 Beds
- 3 Baths
- 2,623 sq. ft.
- Single family
- Active
Listed by:denne pence
Office:dale sorensen real estate inc.
MLS#:1053184
Source:FL_SPACE
Price summary
- Price:$850,000
- Price per sq. ft.:$324.06
About this home
Nestled between A+ schools, welcome to this custom-built gem in the gated and prestigious Kerrington community. Better than new, this elegantly designed home opens to a spacious great-room with a custom built-in marble-tiled electric fireplace, crown molding, and plantation shutters. The chef's kitchen boasts 42'' cabinets, SS appliances, gas range, and an oversized island, flowing seamlessly into a light-filled dining area with views of the private backyard oasis. The luxurious primary suite offers dual walk-in closets and a spa-inspired bath with a soaking tub and step-in shower. A private guest suite and updated hall bath with double vanities add to the home's appeal. The outdoor living space is a tropical retreat featuring a pebble-tec pool, mature papaya trees and partial water views. Extras include an outdoor shower, security system with cameras, whole-house solar, and natural gas generator hookup. With superior craftsmanship, premium upgrades, and thoughtful design, this home combines refined style with exceptional functionality.
Contact an agent
Home facts
- Year built:2018
- Listing Id #:1053184
- Added:14 day(s) ago
Rooms and interior
- Bedrooms:4
- Total bathrooms:3
- Full bathrooms:3
- Living area:2,623 sq. ft.
Heating and cooling
- Cooling:Electric
- Heating:Central, Electric
Structure and exterior
- Year built:2018
- Building area:2,623 sq. ft.
- Lot area:0.27 Acres
Schools
- High school:Viera
- Middle school:Viera Middle School
- Elementary school:Viera
Utilities
- Sewer:Public Sewer, Sewer Available
Finances and disclosures
- Price:$850,000
- Price per sq. ft.:$324.06
- Tax amount:$6,877 (2023)
New listings near 2853 Agilny Lane
- New
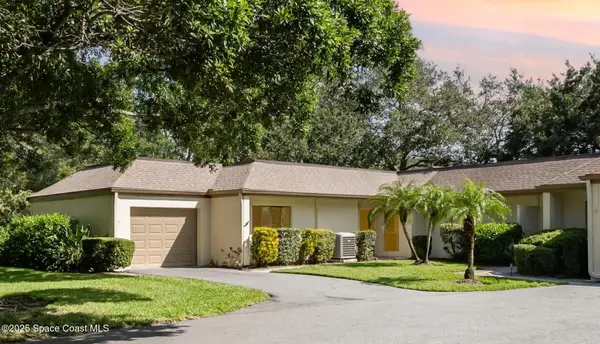 $335,000Active3 beds 2 baths1,902 sq. ft.
$335,000Active3 beds 2 baths1,902 sq. ft.245 Country Club Drive, Melbourne, FL 32940
MLS# 1054521Listed by: KELLER WILLIAMS REALTY BREVARD - New
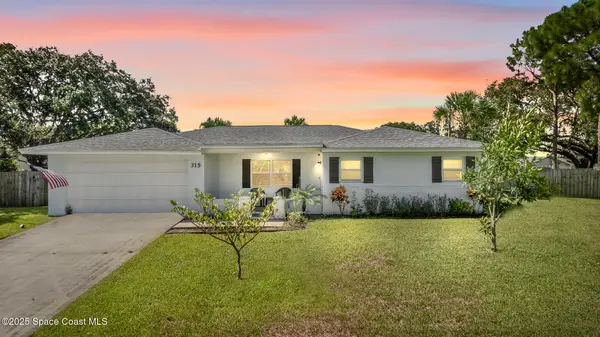 $464,900Active3 beds 2 baths1,655 sq. ft.
$464,900Active3 beds 2 baths1,655 sq. ft.315 Arcadia Avenue, Melbourne, FL 32901
MLS# 1054491Listed by: DENOVO REALTY - New
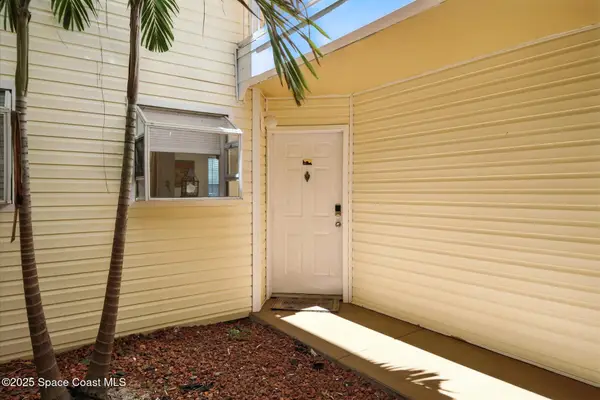 $220,000Active1 beds 1 baths700 sq. ft.
$220,000Active1 beds 1 baths700 sq. ft.1951 Island Club Drive #3-48, Melbourne, FL 32903
MLS# 1054504Listed by: BLUE MARLIN REAL ESTATE - New
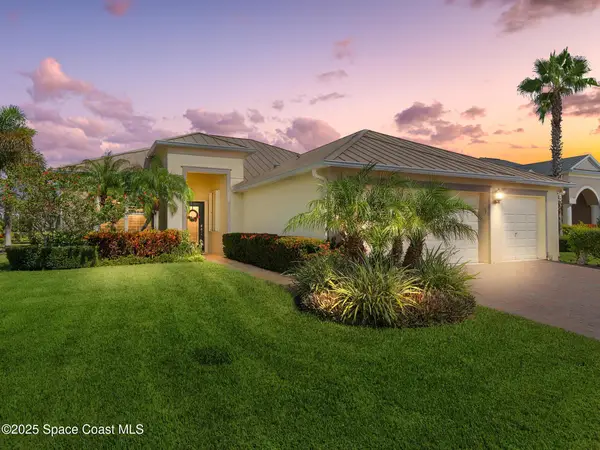 $599,900Active3 beds 2 baths1,944 sq. ft.
$599,900Active3 beds 2 baths1,944 sq. ft.6550 Ingalls Street, Melbourne, FL 32940
MLS# 1054485Listed by: RISE REALTY SERVICES - New
 $360,000Active2 beds 2 baths1,791 sq. ft.
$360,000Active2 beds 2 baths1,791 sq. ft.400 Trotter Lane #204, Melbourne, FL 32940
MLS# 1054477Listed by: COMPASS FLORIDA, LLC - New
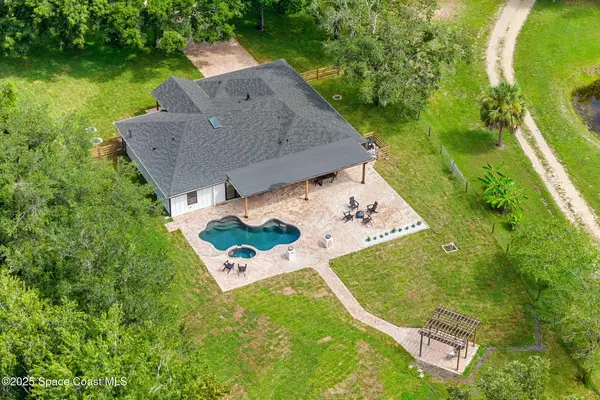 $899,900Active3 beds 3 baths2,150 sq. ft.
$899,900Active3 beds 3 baths2,150 sq. ft.4313 Country Road, Melbourne, FL 32934
MLS# 1054458Listed by: COMPASS FLORIDA, LLC - New
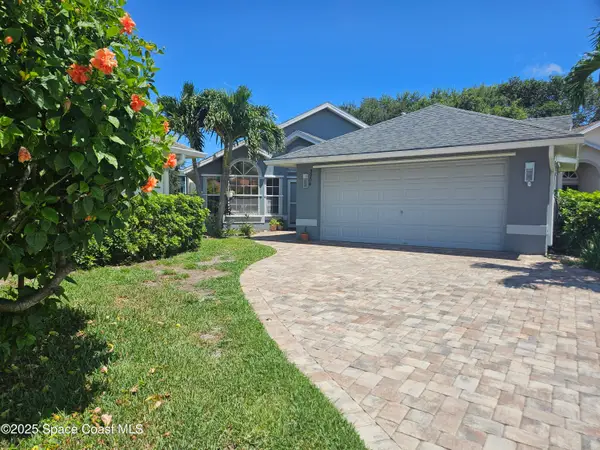 $427,900Active3 beds 2 baths2,006 sq. ft.
$427,900Active3 beds 2 baths2,006 sq. ft.3904 St Armens Circle, Melbourne, FL 32934
MLS# 1054446Listed by: ALL REAL ESTATE, INC. - New
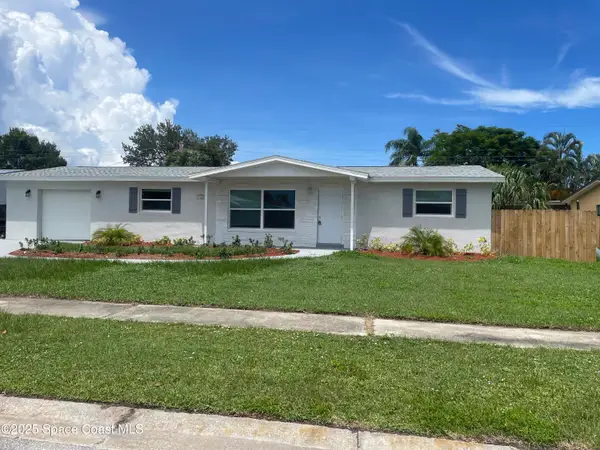 $299,900Active3 beds 2 baths1,561 sq. ft.
$299,900Active3 beds 2 baths1,561 sq. ft.1762 Dodge Circle S, Melbourne, FL 32935
MLS# 1054447Listed by: SILVER PALMS REAL ESTATE - New
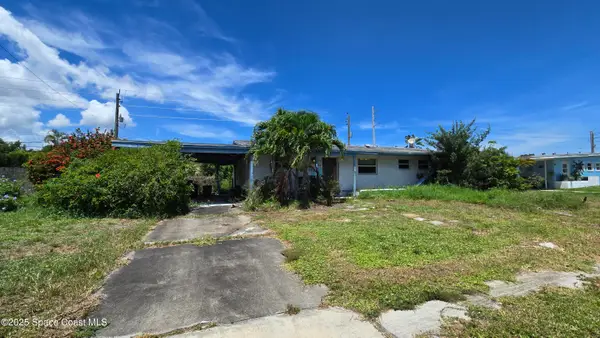 $185,000Active3 beds 2 baths1,032 sq. ft.
$185,000Active3 beds 2 baths1,032 sq. ft.2004 Tyler Avenue, Melbourne, FL 32935
MLS# 1054439Listed by: RLL REAL ESTATE GROUP - New
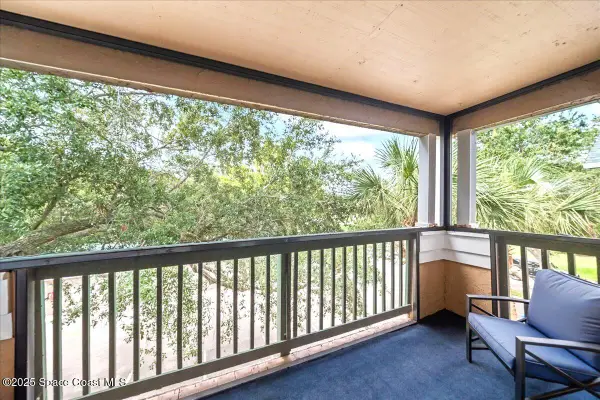 $259,000Active2 beds 2 baths1,078 sq. ft.
$259,000Active2 beds 2 baths1,078 sq. ft.7667 N Wickham Road #1219, Melbourne, FL 32940
MLS# 1054428Listed by: SUNTREE REALTY, INC.
