2982 Pebble Creek Street, Melbourne, FL 32935
Local realty services provided by:Better Homes and Gardens Real Estate Star
Listed by: patti l george
Office: charles rutenberg realty
MLS#:1036376
Source:FL_SPACE
Price summary
- Price:$396,000
- Price per sq. ft.:$140.58
About this home
Beautiful North Melboure Pebble Creek Home! Conveniently located near shopping, I-95, Dining, the new Sprouts/Farmer's Market, King Center, Wickham Park & so much more. 2,817 building area total! This open floor plan boasts vaulted ceilings, 2 hurricane-impact skylights, 10-foot ceilings in bedrooms, a 2018 30x14 Pet-screened back porch w/an extra 'bonus porch/room'. Split floorplan, 2015 Roof, 2018 A/C, gas heater. 2022 Gas Cooktop Stove w/electric oven, 2022 gas water heater, 2019 Deep Well, Sprinkler system front, back & sides of home. Tiled bathrooms & hallway, 2022 Quartz Kitchen countertops, 2014 Kitchen custom-built solid wood cabinets. All stainless-steel appliances. Gorgeous 2023 light-commercial Vinyl flooring. 2019 Smoke & Carbon alarms in 2 bedrooms. 2018 hurricane-rated Garage door. Big Master suite w/2022 shower, large garden tub, separate toilet & an entry to the back porch & walk-in closet. Low HOA fee of $160 in 2025! Come see this quality listing! This home has been meticulously maintained and is move-in ready!
A brand-new Aquatic Center is opening just 10 minutes from this property. The center will have a 10-lane competition pool and a 3-lane teaching pool.
Also located nearby is The King Center, Wickham Park, Sprouts/Farmer's Market and much more shopping and dining.
Contact an agent
Home facts
- Year built:1993
- Listing ID #:1036376
- Added:316 day(s) ago
Rooms and interior
- Bedrooms:3
- Total bathrooms:2
- Full bathrooms:2
- Living area:1,719 sq. ft.
Heating and cooling
- Cooling:Electric
- Heating:Central, Natural Gas
Structure and exterior
- Year built:1993
- Building area:1,719 sq. ft.
- Lot area:0.18 Acres
Schools
- High school:Satellite
- Middle school:DeLaura
- Elementary school:Sherwood
Utilities
- Sewer:Public Sewer
Finances and disclosures
- Price:$396,000
- Price per sq. ft.:$140.58
- Tax amount:$1,456 (2024)
New listings near 2982 Pebble Creek Street
- New
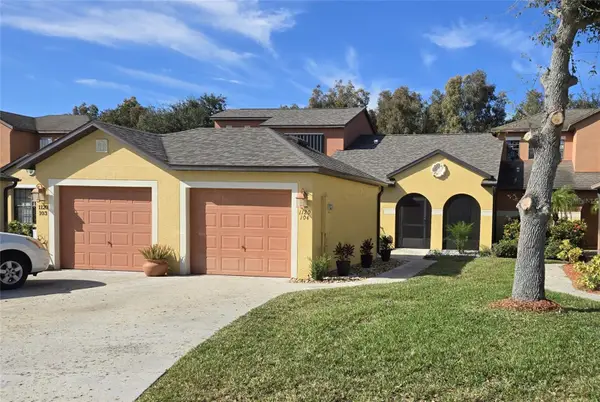 $289,000Active2 beds 2 baths1,080 sq. ft.
$289,000Active2 beds 2 baths1,080 sq. ft.Address Withheld By Seller, MELBOURNE, FL 32901
MLS# TB8457718Listed by: LISTED SIMPLY - New
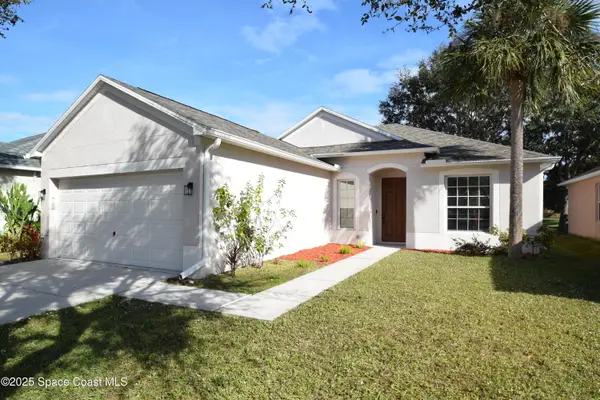 $309,900Active3 beds 2 baths1,340 sq. ft.
$309,900Active3 beds 2 baths1,340 sq. ft.4335 Canby Drive, Melbourne, FL 32901
MLS# 1064613Listed by: WATERMAN REAL ESTATE, INC. - New
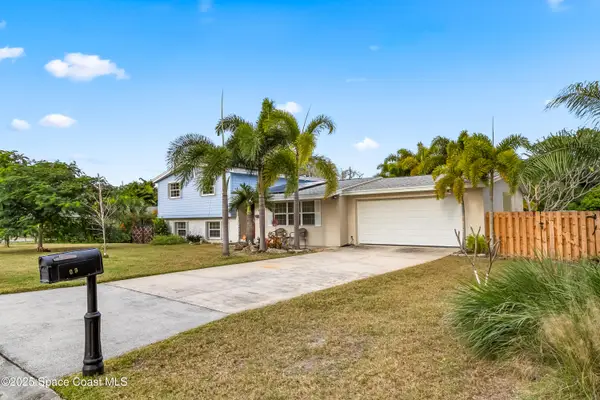 $395,000Active4 beds 3 baths1,939 sq. ft.
$395,000Active4 beds 3 baths1,939 sq. ft.409 Lynn Avenue, Melbourne, FL 32935
MLS# 1064623Listed by: KELLER WILLIAMS REALTY BREVARD - New
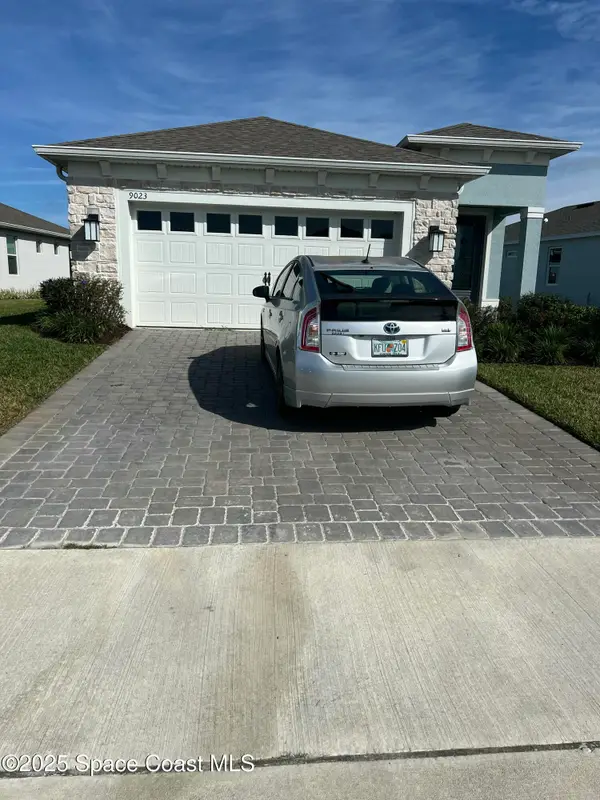 $449,000Active3 beds 2 baths1,640 sq. ft.
$449,000Active3 beds 2 baths1,640 sq. ft.9023 W Nixie Avenue, Melbourne, FL 32940
MLS# 1064627Listed by: EXP REALTY, LLC - Open Sat, 3 to 5pmNew
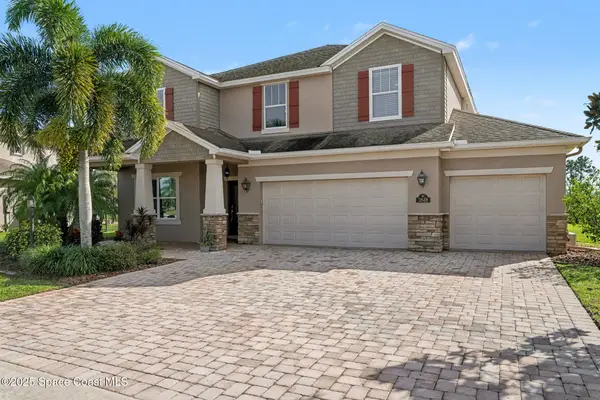 $775,000Active4 beds 3 baths2,919 sq. ft.
$775,000Active4 beds 3 baths2,919 sq. ft.3848 Hollisten Circle, Melbourne, FL 32904
MLS# 1064599Listed by: WATSON REALTY CORP  $4,150,000Active29 beds 43 baths
$4,150,000Active29 beds 43 baths168-238 Hidden Woods Place, Melbourne, FL 32901
MLS# 1037401Listed by: WATERMAN REAL ESTATE INC.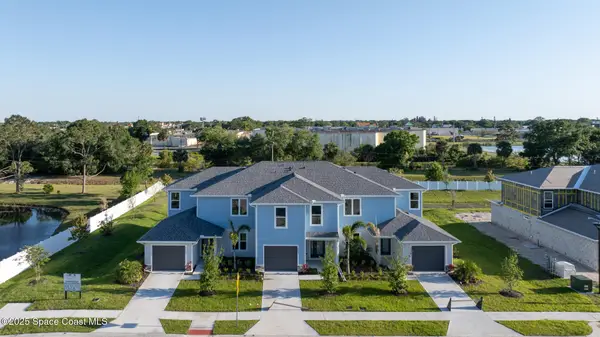 $1,390,000Active14 beds 12 baths
$1,390,000Active14 beds 12 baths207-237 Hidden Woods Place, Melbourne, FL 32901
MLS# 1044479Listed by: WATERMAN REAL ESTATE INC.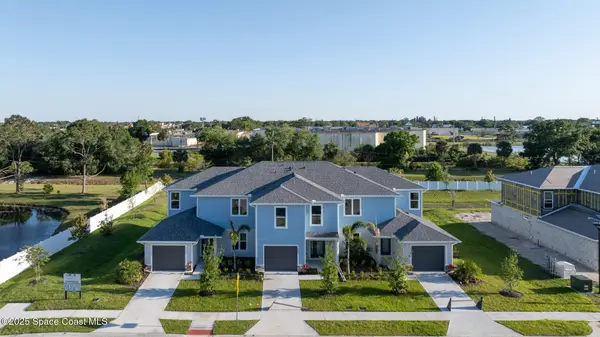 $1,390,000Active14 beds 12 baths
$1,390,000Active14 beds 12 baths208-238 Hidden Woods Place, Melbourne, FL 32901
MLS# 1044485Listed by: WATERMAN REAL ESTATE INC.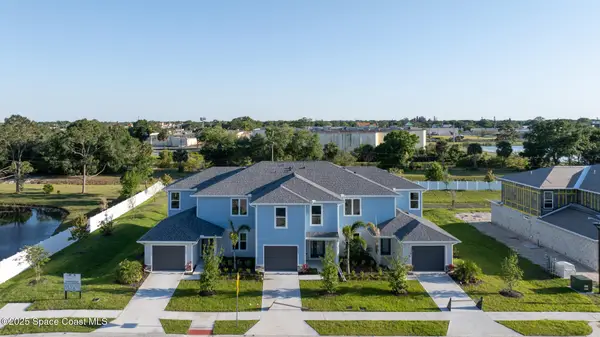 $1,390,000Active14 beds 13 baths
$1,390,000Active14 beds 13 baths168-198 Hidden Woods Place, Melbourne, FL 32901
MLS# 1044489Listed by: WATERMAN REAL ESTATE INC.- Open Fri, 3 to 6pmNew
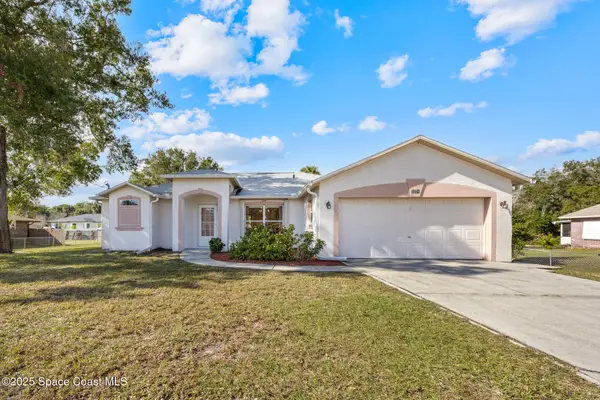 $350,000Active3 beds 2 baths1,775 sq. ft.
$350,000Active3 beds 2 baths1,775 sq. ft.2234 Arizona St Street, Melbourne, FL 32904
MLS# 1064403Listed by: DALE SORENSEN REAL ESTATE INC.
