3005 Clearlake Drive #4, Melbourne, FL 32935
Local realty services provided by:Better Homes and Gardens Real Estate Star
Listed by: denise contella
Office: re/max aerospace realty
MLS#:1056546
Source:FL_SPACE
Price summary
- Price:$345,000
- Price per sq. ft.:$200
- Monthly HOA dues:$130
About this home
Charming townhome in Weston Park, a desirable Melbourne community across the street from Wickham Park. Lots of outdoor space: front pavered patio, 2nd floor balcony, large porch in back that overlooks trees and a lake with lots of wildlife. You'll feel like you're on vacation everyday. Upstairs is a private getaway with sitting room, bath, bedroom, and a balcony overlooking lake. Great for teenager or in-laws. Downstairs are 2 bedrooms and a bath. Storage under stairs and ample closets. Eat-in kitchen has granite, stainless appl, gas range, and eat-in area. Laminate throughout - carpet only on stairs. Tile roof and HVAC 2 years old. Natural gas for range and water heater. Shows beautifully and is absolutely immaculate! Low HOA dues cover pool and clubhouse maintenance, lawns, and tree trimming. Great location between Wickham and Route 1 convenient to beaches, shopping, A-rated schools, and dining. Simply a charming place in a sought-after community. Ready for a new, lucky owner!
Contact an agent
Home facts
- Year built:1984
- Listing ID #:1056546
- Added:239 day(s) ago
Rooms and interior
- Bedrooms:3
- Total bathrooms:2
- Full bathrooms:2
- Living area:1,725 sq. ft.
Heating and cooling
- Cooling:Electric
- Heating:Central, Heat Pump
Structure and exterior
- Year built:1984
- Building area:1,725 sq. ft.
- Lot area:0.08 Acres
Schools
- High school:Eau Gallie
- Middle school:Johnson
- Elementary school:Creel
Utilities
- Sewer:Public Sewer
Finances and disclosures
- Price:$345,000
- Price per sq. ft.:$200
- Tax amount:$1,393 (2023)
New listings near 3005 Clearlake Drive #4
- New
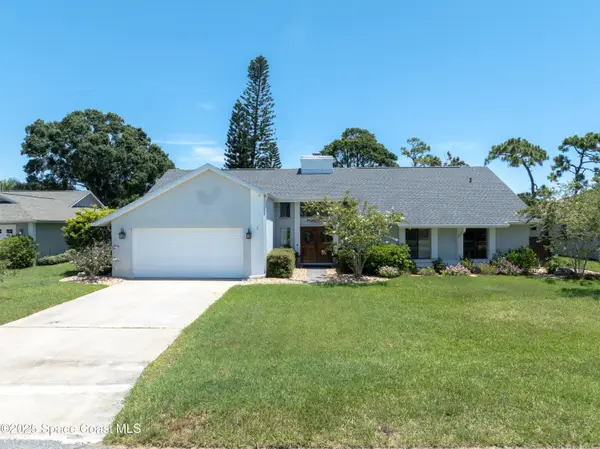 $459,900Active3 beds 3 baths2,331 sq. ft.
$459,900Active3 beds 3 baths2,331 sq. ft.800 Inverness Avenue, Melbourne, FL 32940
MLS# 1062071Listed by: COLDWELL BANKER REALTY 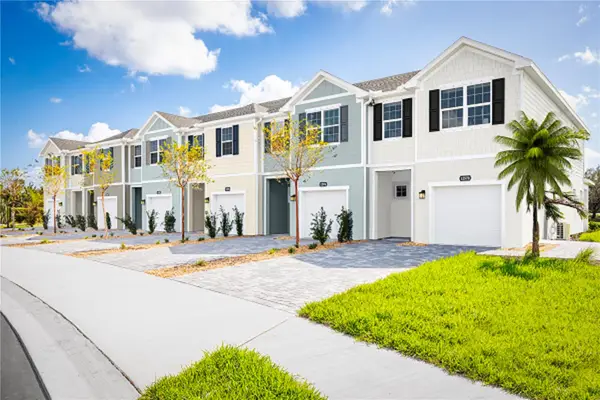 $307,475Pending3 beds 3 baths1,674 sq. ft.
$307,475Pending3 beds 3 baths1,674 sq. ft.1828 Kendall Pointe Place, MELBOURNE, FL 32935
MLS# W7880719Listed by: MALTBIE REALTY GROUP- New
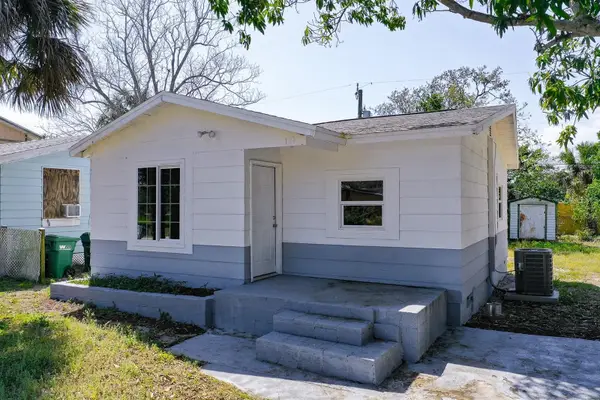 $179,975Active2 beds 1 baths629 sq. ft.
$179,975Active2 beds 1 baths629 sq. ft.519 Williams Street, MELBOURNE, FL 32901
MLS# S5138466Listed by: KELLER WILLIAMS REALTY AT THE LAKES - New
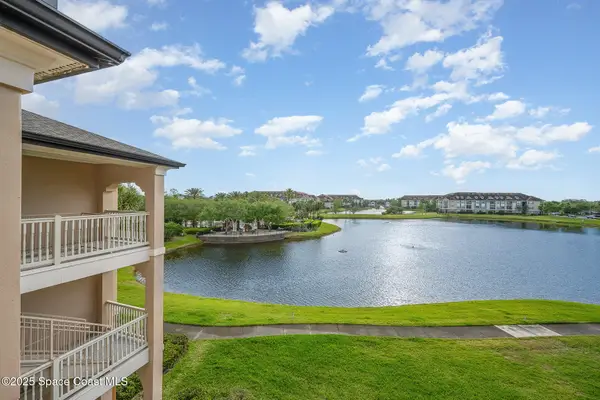 $274,900Active2 beds 2 baths1,157 sq. ft.
$274,900Active2 beds 2 baths1,157 sq. ft.6421 Borasco Drive #3204, Melbourne, FL 32940
MLS# 1061879Listed by: WATERMAN REAL ESTATE, INC. - New
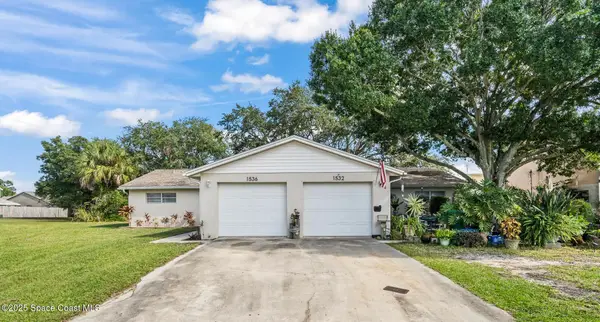 $389,000Active4 beds 2 baths1,728 sq. ft.
$389,000Active4 beds 2 baths1,728 sq. ft.1532-1536 Croftwood Drive, Melbourne, FL 32935
MLS# 1061854Listed by: REALTY WORLD CURRI PROPERTIES - New
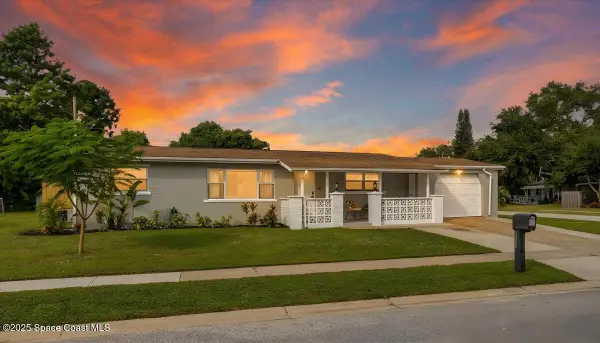 $299,900Active3 beds 2 baths1,314 sq. ft.
$299,900Active3 beds 2 baths1,314 sq. ft.1592 Sea Breeze Lane, Melbourne, FL 32935
MLS# 1061849Listed by: RE/MAX AEROSPACE REALTY - New
 $466,490Active5 beds 3 baths2,434 sq. ft.
$466,490Active5 beds 3 baths2,434 sq. ft.3295 Viridian Circle, MELBOURNE, FL 32904
MLS# O6359630Listed by: SM FLORIDA BROKERAGE LLC - New
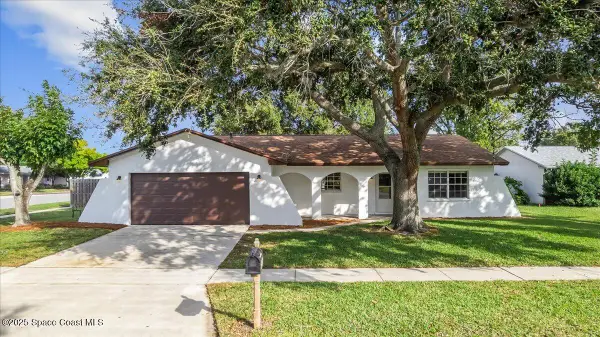 $367,500Active4 beds 2 baths1,484 sq. ft.
$367,500Active4 beds 2 baths1,484 sq. ft.2010 Talloak Road, Melbourne, FL 32935
MLS# 1061821Listed by: ENGEL&VOELKERS MELB BEACHSIDE - New
 $4,750,000Active8 beds 12 baths10,869 sq. ft.
$4,750,000Active8 beds 12 baths10,869 sq. ft.586 Wethersfield Place, Melbourne, FL 32940
MLS# 1061810Listed by: ONE SOTHEBY'S INTERNATIONAL - New
 $314,000Active3 beds 2 baths1,596 sq. ft.
$314,000Active3 beds 2 baths1,596 sq. ft.100 Oak Lake Road, Melbourne, FL 32901
MLS# 1061800Listed by: FLORIDA RLTY. & COMMERCIAL LLC
