3057 Pineda Crossing Drive, Melbourne, FL 32940
Local realty services provided by:Better Homes and Gardens Real Estate Star
3057 Pineda Crossing Drive,Melbourne, FL 32940
$525,000
- 3 Beds
- 2 Baths
- 1,787 sq. ft.
- Single family
- Active
Listed by: stephen k. hachey
Office: flat fee mls realty
MLS#:1062712
Source:FL_SPACE
Price summary
- Price:$525,000
- Price per sq. ft.:$293.79
About this home
Come see this meticulously renovated 3/2 pool home in Pineda Crossing!
From the moment you arrive, you'll notice the brand-new roof (11/25), fresh exterior paint, attractive landscaping, and a beautiful new front door. Step inside to an inviting open-concept kitchen and living area complemented by a formal dining room.
The brand-new kitchen features 42'' soft-close white shaker cabinets with modern black hardware, white quartz countertops, stainless steel appliances, and an open bar perfect for entertaining.
This split-floor-plan home has NEW greige wood-look tile throughout, adding warmth and sophistication to every room. Both bathrooms have been lavishly upgraded with new vanities, mirrors, toilets, tile, and a stunning modern freestanding tub. Additional improvements include updated plumbing and electrical fixtures, fresh interior paint, new ceiling fans in the bedrooms, and a stylish barn door.
Major mechanical updates include a brand-new A/C system and hot water heater for peace of mind.
Step outside to a lovely covered patio overlooking the newly resurfaced pool, complete with a brand-new LED multicolor light and new pool pumpperfect for year-round Florida living.
Located in a wonderful community close to I-95, the beach, and Patrick AFB, this home truly offers comfort, style, and convenience.
Contact an agent
Home facts
- Year built:1995
- Listing ID #:1062712
- Added:3 day(s) ago
Rooms and interior
- Bedrooms:3
- Total bathrooms:2
- Full bathrooms:2
- Living area:1,787 sq. ft.
Heating and cooling
- Heating:Central
Structure and exterior
- Year built:1995
- Building area:1,787 sq. ft.
- Lot area:0.19 Acres
Schools
- High school:Viera
- Middle school:Johnson
- Elementary school:Sherwood
Utilities
- Sewer:Public Sewer
Finances and disclosures
- Price:$525,000
- Price per sq. ft.:$293.79
- Tax amount:$5,161 (2025)
New listings near 3057 Pineda Crossing Drive
- New
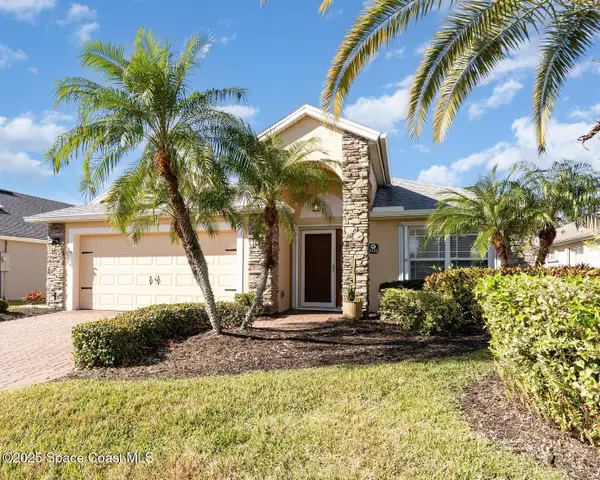 $420,000Active3 beds 2 baths1,992 sq. ft.
$420,000Active3 beds 2 baths1,992 sq. ft.3122 Grayson Drive, Melbourne, FL 32940
MLS# 1062877Listed by: KELLER WILLIAMS REALTY BREVARD - New
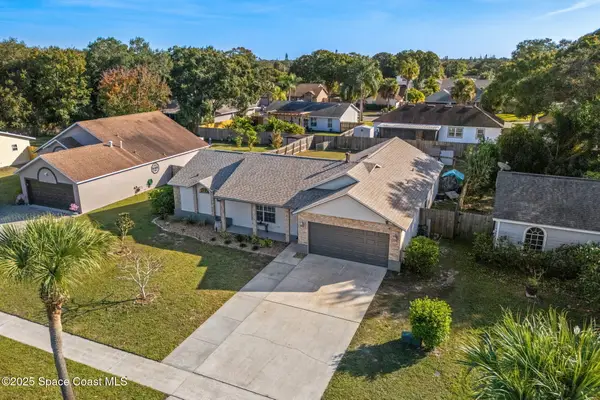 $355,000Active3 beds 2 baths1,653 sq. ft.
$355,000Active3 beds 2 baths1,653 sq. ft.2225 Royal Poinciana Boulevard, Melbourne, FL 32935
MLS# 1062859Listed by: COMPASS FLORIDA, LLC - New
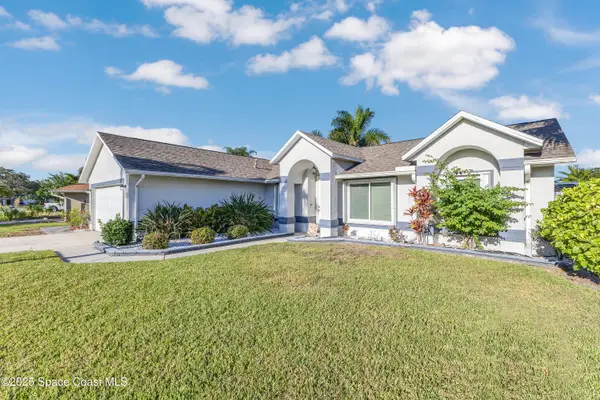 $485,000Active3 beds 2 baths1,587 sq. ft.
$485,000Active3 beds 2 baths1,587 sq. ft.1445 Ambra Drive, Melbourne, FL 32940
MLS# 1062856Listed by: C SMITH REAL ESTATE GROUP - New
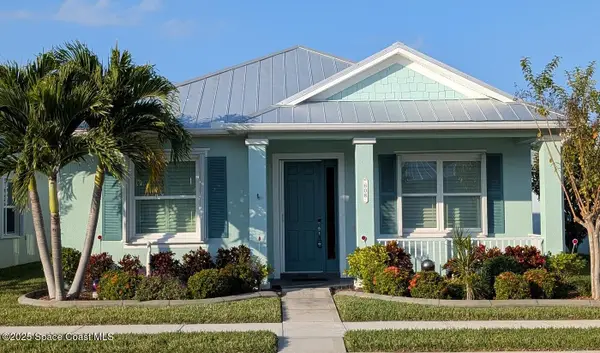 $330,000Active2 beds 2 baths1,652 sq. ft.
$330,000Active2 beds 2 baths1,652 sq. ft.608 Lorelei Avenue, Melbourne, FL 32901
MLS# 1062827Listed by: POST REAL ESTATE GROUP - New
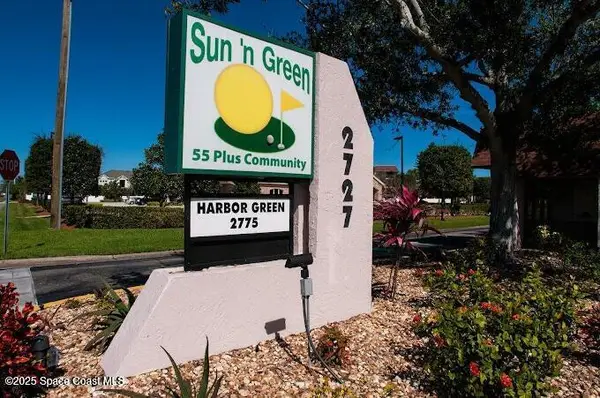 $170,000Active2 beds 2 baths1,298 sq. ft.
$170,000Active2 beds 2 baths1,298 sq. ft.2727 N Wickham Road #206-11, Melbourne, FL 32935
MLS# 1062416Listed by: D. BASILE REAL ESTATE, LLC - New
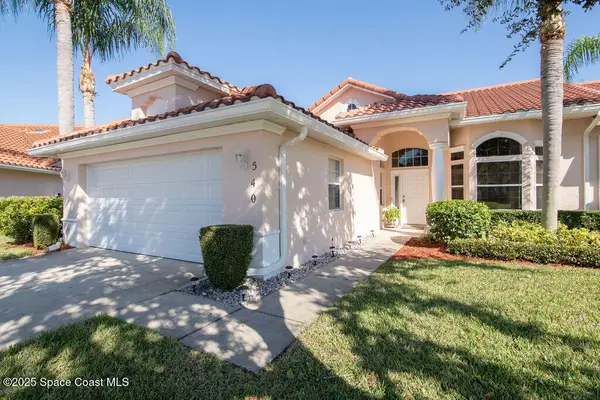 $419,900Active3 beds 2 baths1,905 sq. ft.
$419,900Active3 beds 2 baths1,905 sq. ft.540 Shell Cove Drive, Melbourne, FL 32940
MLS# 1062797Listed by: BHHS FLORIDA REALTY - New
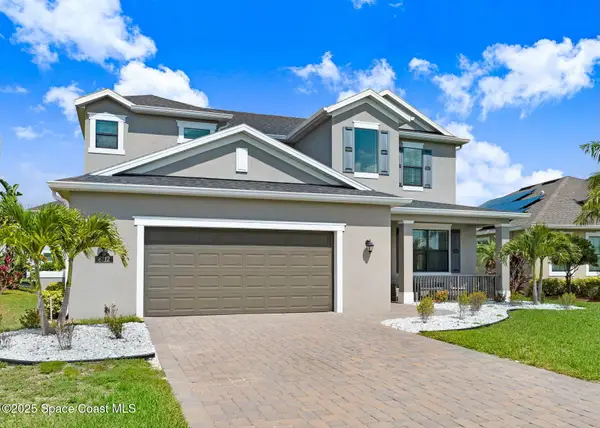 $855,000Active4 beds 4 baths2,863 sq. ft.
$855,000Active4 beds 4 baths2,863 sq. ft.8212 Paragrass Avenue, Melbourne, FL 32940
MLS# 1062815Listed by: ATLANTIC PROPERTIES & INV, INC 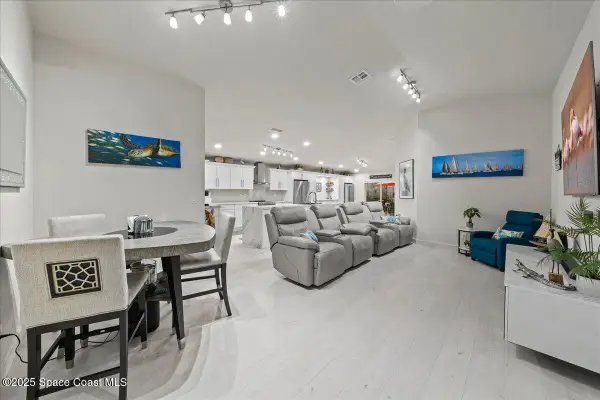 $572,834Pending4 beds 2 baths1,902 sq. ft.
$572,834Pending4 beds 2 baths1,902 sq. ft.2577 Deercroft Drive, Melbourne, FL 32940
MLS# 1062779Listed by: RE/MAX AEROSPACE REALTY- New
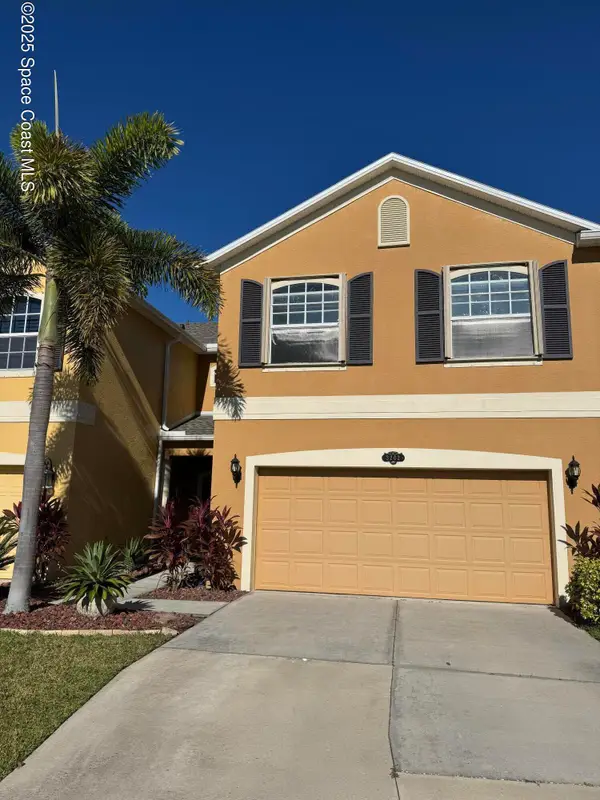 $365,000Active3 beds 2 baths2,288 sq. ft.
$365,000Active3 beds 2 baths2,288 sq. ft.3202 Arden Circle E, Melbourne, FL 32934
MLS# 1061143Listed by: WAVE REALTY BREVARD - New
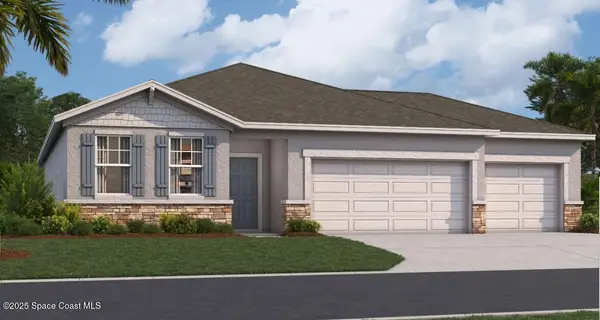 $456,415Active4 beds 3 baths2,210 sq. ft.
$456,415Active4 beds 3 baths2,210 sq. ft.3160 Viridian Circle, Melbourne, FL 32904
MLS# 1062790Listed by: SM FLORIDA BROKERAGE LLC
