3091 Casterton Drive, Melbourne, FL 32940
Local realty services provided by:Better Homes and Gardens Real Estate Star
Listed by: dany vallee, nicole vallee
Office: zoom realty group llc.
MLS#:1060292
Source:FL_SPACE
Price summary
- Price:$584,900
- Price per sq. ft.:$253.42
About this home
You will not find another heated pool home in Viera offering this level of upgrades, condition, and value at this price. Upgrades galore in this stunning Dogwood model, one of the most sought after and rarely available floorplans in Trasona. This home was designed for effortless living, with elevated finishes and thoughtful upgrades that set it apart. From the moment you step inside, you'll notice crown molding, plantation shutters, custom wainscoting, and a layout that flows beautifully for both everyday comfort and entertaining. The kitchen is absolutely gorgeous, featuring elegant finishes, abundant cabinetry, and a spacious design that opens seamlessly to the living and dining areas. Both bathrooms have been tastefully updated, including a double shower in the primary bathroom for a spa-like experience.
The laundry room adds functional charm with added cabinetry and a built-in hall tree. Outdoors, your private backyard retreat awaits with a solar heated saltwater pool, privacy screening, overflow piping, a covered lanai with motorized hurricane screens, a large awning, and plenty of room to relax or entertain. Even the pool equipment is protected by its own roof, and the fenced yard includes a shed for extra storage.
The garage has been thoughtfully enhanced with epoxy floors, attic insulation and flooring, built-in shelving, a retractable screen door, a smart opener, and a Generac generator switch for added peace of mind. Additional features include brand new accordion hurricane shutters, Blink cameras, a widened driveway, and a side walkway that adds curb appeal and convenience.
Every detail has been carefully considered in this home, offering a rare opportunity to enjoy turnkey luxury in the heart of Viera. With access to top rated schools, community parks, walking trails, shopping, and dining, this Dogwood model delivers the lifestyle so many are searching for but rarely find available.
Contact an agent
Home facts
- Year built:2017
- Listing ID #:1060292
- Added:55 day(s) ago
Rooms and interior
- Bedrooms:3
- Total bathrooms:2
- Full bathrooms:2
- Living area:1,612 sq. ft.
Heating and cooling
- Cooling:Electric
- Heating:Central, Electric
Structure and exterior
- Year built:2017
- Building area:1,612 sq. ft.
- Lot area:0.16 Acres
Schools
- High school:Viera
- Middle school:Viera Middle School
- Elementary school:Quest
Utilities
- Sewer:Public Sewer
Finances and disclosures
- Price:$584,900
- Price per sq. ft.:$253.42
- Tax amount:$2,025 (3670)
New listings near 3091 Casterton Drive
- New
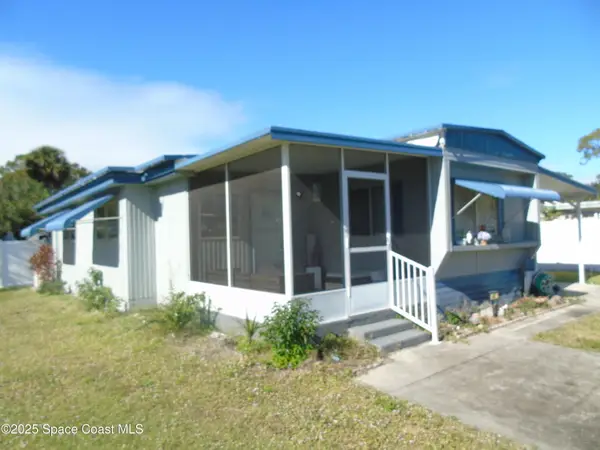 $149,900Active3 beds 2 baths980 sq. ft.
$149,900Active3 beds 2 baths980 sq. ft.40 Annette Drive, Melbourne, FL 32904
MLS# 1064480Listed by: JENKINS REALTY - New
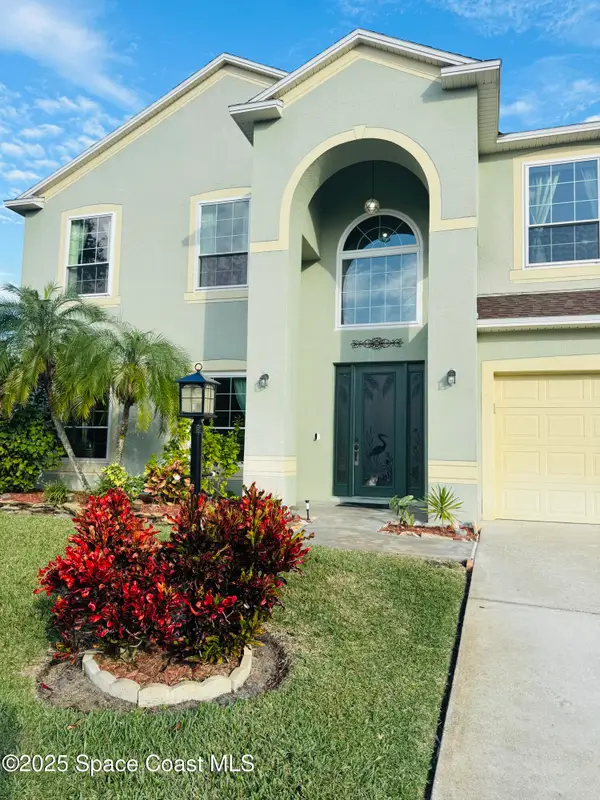 $769,000Active5 beds 3 baths3,636 sq. ft.
$769,000Active5 beds 3 baths3,636 sq. ft.4095 Fenrose Circle, Melbourne, FL 32940
MLS# 1064483Listed by: LOKATION - New
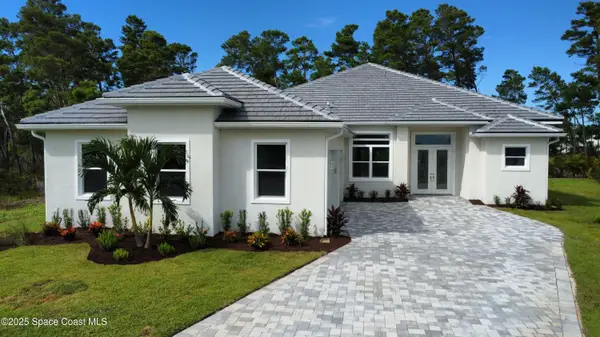 $909,900Active4 beds 3 baths2,483 sq. ft.
$909,900Active4 beds 3 baths2,483 sq. ft.1583 Alto Vista Drive, Melbourne, FL 32940
MLS# 1064464Listed by: REALTY ONE GROUP ENGAGE - New
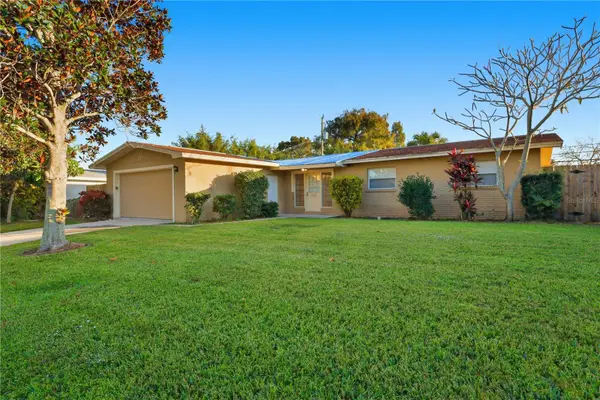 $179,900Active4 beds 2 baths1,706 sq. ft.
$179,900Active4 beds 2 baths1,706 sq. ft.2121 Colony, MELBOURNE, FL 32935
MLS# O6366934Listed by: MAINSTAY BROKERAGE LLC - Open Sat, 11am to 2pmNew
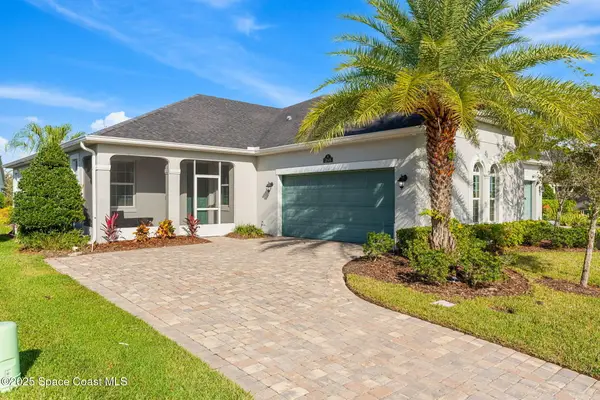 $449,785Active2 beds 2 baths1,749 sq. ft.
$449,785Active2 beds 2 baths1,749 sq. ft.2646 Spur Drive, Melbourne, FL 32940
MLS# 1064449Listed by: ENGEL&VOELKERS MELB BEACHSIDE - New
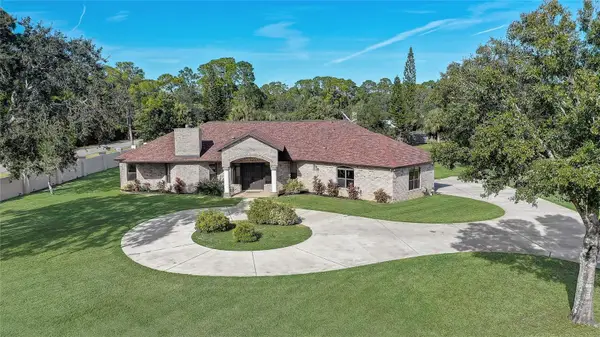 $699,999Active3 beds 2 baths2,366 sq. ft.
$699,999Active3 beds 2 baths2,366 sq. ft.3770 Tranquility Drive, MELBOURNE, FL 32934
MLS# O6367731Listed by: NEXTDWELL - New
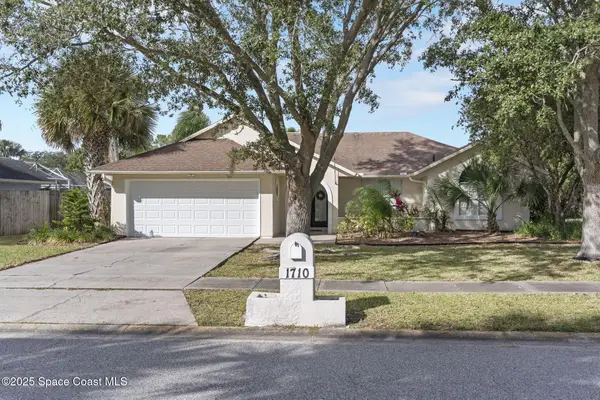 $439,900Active4 beds 2 baths2,025 sq. ft.
$439,900Active4 beds 2 baths2,025 sq. ft.1710 Crane Creek Boulevard, Melbourne, FL 32940
MLS# 1064430Listed by: RESULTS TEAM PROP.& INVESTMENT - New
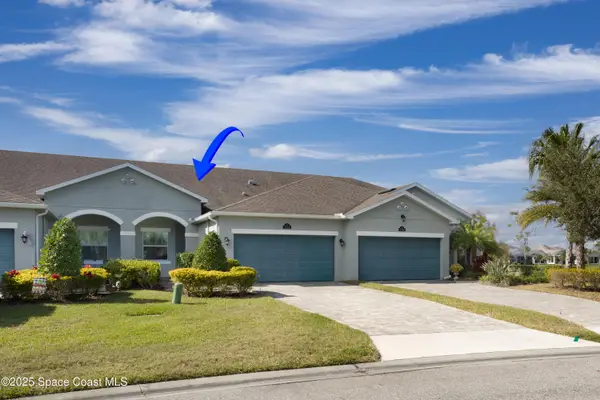 $375,000Active3 beds 2 baths1,460 sq. ft.
$375,000Active3 beds 2 baths1,460 sq. ft.7514 Loren Cove Drive, Melbourne, FL 32940
MLS# 1064347Listed by: LPT REALTY LLC - New
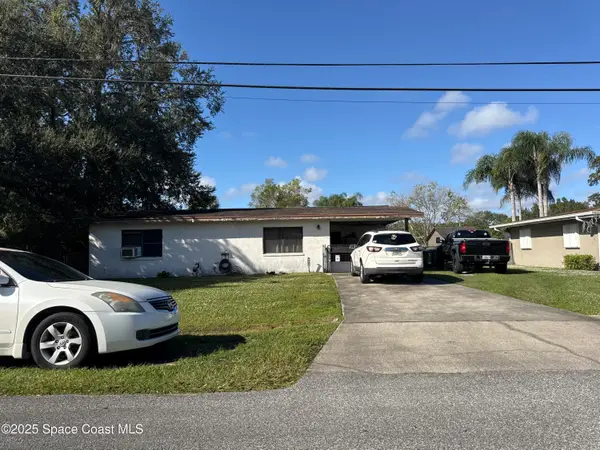 $149,000Active3 beds 2 baths1,300 sq. ft.
$149,000Active3 beds 2 baths1,300 sq. ft.133 Hickory Street, Melbourne, FL 32904
MLS# 1064402Listed by: FLIPPINGMIRACLES.COM, INC. - New
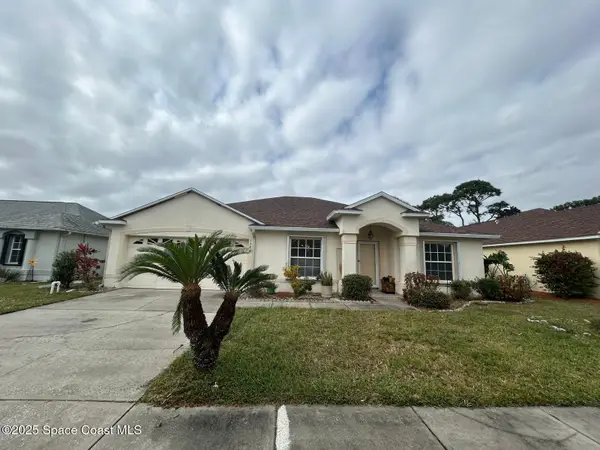 $299,900Active3 beds 2 baths1,788 sq. ft.
$299,900Active3 beds 2 baths1,788 sq. ft.1384 Hill Avenue, Melbourne, FL 32940
MLS# 1064388Listed by: CENTURY 21 LIGHTHOUSE REALTY
