3186 Casterton Drive, Melbourne, FL 32940
Local realty services provided by:Better Homes and Gardens Real Estate Star
3186 Casterton Drive,Melbourne, FL 32940
$575,000
- 3 Beds
- 3 Baths
- 2,084 sq. ft.
- Single family
- Pending
Listed by: daniel p selch
Office: century 21 baytree realty
MLS#:1052387
Source:FL_SPACE
Price summary
- Price:$575,000
- Price per sq. ft.:$202.68
About this home
Up to 2% LENDER CREDIT when financing with our Preferred Lender: Nate Jomaa of Future Home Loans. Located in Trasona East this home is the popular Aurora model. Enjoy the lake views from the extended lanai. The open great room concept offers views from Living area, Dining and Kitchen; fitted with custom window treatments. Huge island kitchen features granite counters, stainless appliances and expresso cabinets. Three bedrooms 2.5 bath split plan single family home with custom window treatments throughout. The master offers, double sinks and separate tub and shower + a bonus room that can be used as a oversized Master BR Closet / Sitting Room, Den / Office, or 4th Bedroom. Separate laundry room and a three car garage. This home features a Whole House GENERAC Generator and Whole House Water Filtration / Softener unit. Amenities abound in Trasona, including the Addison Village Club. Close to schools, shopping, restaurants and I-95.
Contact an agent
Home facts
- Year built:2017
- Listing ID #:1052387
- Added:118 day(s) ago
Rooms and interior
- Bedrooms:3
- Total bathrooms:3
- Full bathrooms:2
- Half bathrooms:1
- Living area:2,084 sq. ft.
Heating and cooling
- Heating:Central
Structure and exterior
- Year built:2017
- Building area:2,084 sq. ft.
- Lot area:0.18 Acres
Schools
- High school:Viera
- Middle school:DeLaura
- Elementary school:Quest
Utilities
- Sewer:Public Sewer
Finances and disclosures
- Price:$575,000
- Price per sq. ft.:$202.68
- Tax amount:$5,012 (2023)
New listings near 3186 Casterton Drive
- New
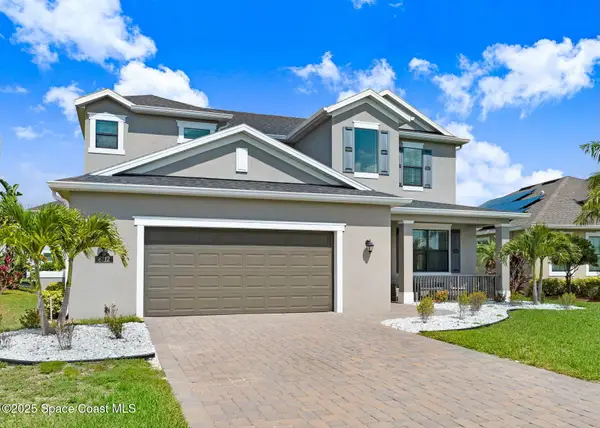 $855,000Active4 beds 4 baths2,863 sq. ft.
$855,000Active4 beds 4 baths2,863 sq. ft.8212 Paragrass Avenue, Melbourne, FL 32940
MLS# 1062815Listed by: ATLANTIC PROPERTIES & INV, INC - New
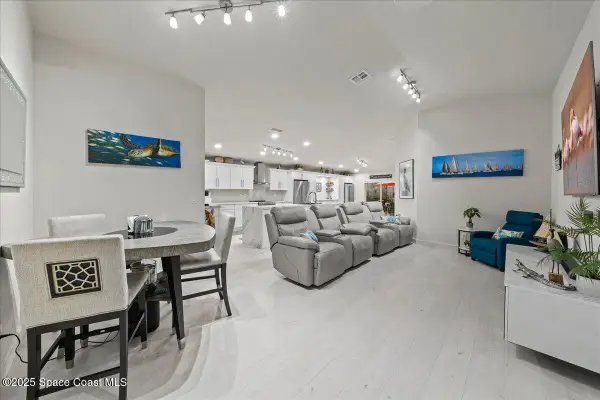 $572,834Active4 beds 2 baths1,902 sq. ft.
$572,834Active4 beds 2 baths1,902 sq. ft.2577 Deercroft Drive, Melbourne, FL 32940
MLS# 1062779Listed by: RE/MAX AEROSPACE REALTY - New
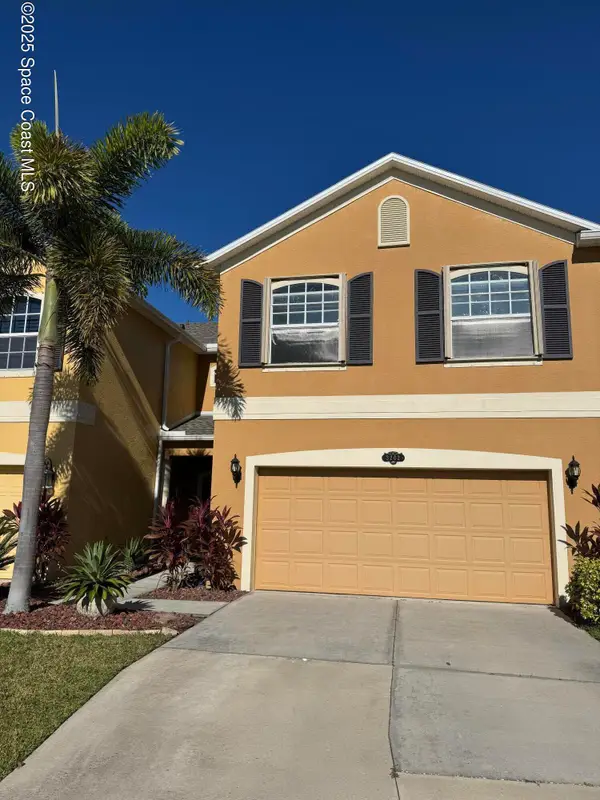 $365,000Active3 beds 2 baths2,288 sq. ft.
$365,000Active3 beds 2 baths2,288 sq. ft.3202 Arden Circle E, Melbourne, FL 32934
MLS# 1061143Listed by: WAVE REALTY BREVARD - New
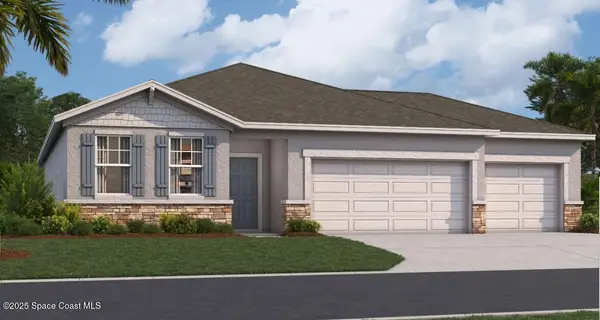 $456,415Active4 beds 3 baths2,210 sq. ft.
$456,415Active4 beds 3 baths2,210 sq. ft.3160 Viridian Circle, Melbourne, FL 32904
MLS# 1062790Listed by: SM FLORIDA BROKERAGE LLC - New
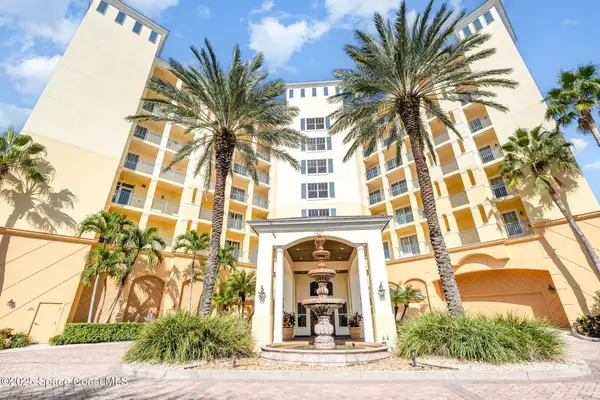 $600,000Active3 beds 3 baths2,281 sq. ft.
$600,000Active3 beds 3 baths2,281 sq. ft.1437 Pineapple Avenue #603, Melbourne, FL 32935
MLS# 1062757Listed by: EXP REALTY, LLC - New
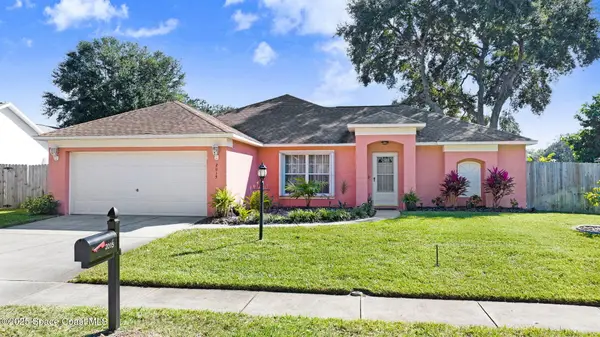 $384,500Active3 beds 2 baths1,473 sq. ft.
$384,500Active3 beds 2 baths1,473 sq. ft.2015 Blue Ridge Avenue, Melbourne, FL 32935
MLS# 1061964Listed by: KELLER WILLIAMS SPACE COAST - New
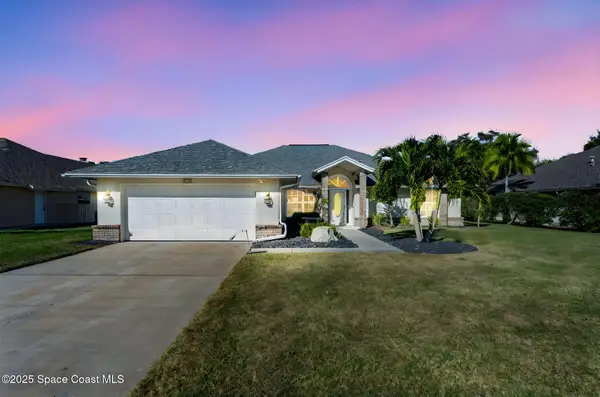 $650,000Active3 beds 2 baths1,930 sq. ft.
$650,000Active3 beds 2 baths1,930 sq. ft.812 Spanish Wells Drive, Melbourne, FL 32940
MLS# 1062746Listed by: EXP REALTY, LLC - New
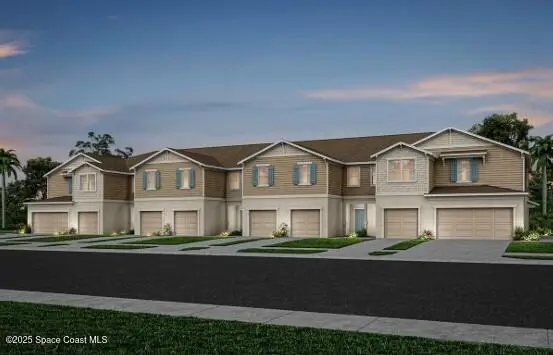 $385,690Active3 beds 3 baths1,782 sq. ft.
$385,690Active3 beds 3 baths1,782 sq. ft.5142 Inspire Lane, Melbourne, FL 32904
MLS# 1062737Listed by: PULTE REALTY OF NORTH FLORIDA - New
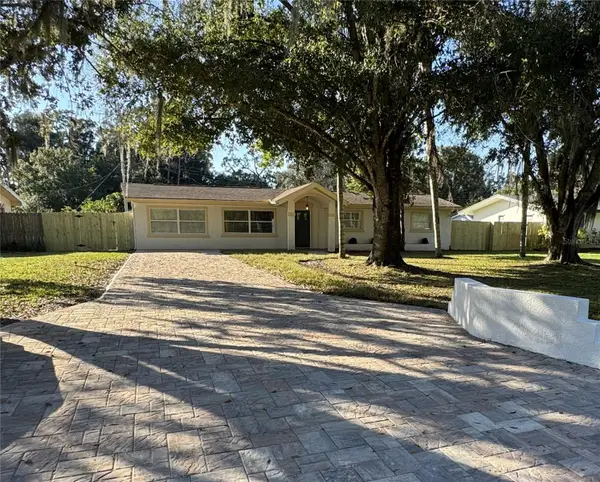 $389,900Active4 beds 2 baths1,974 sq. ft.
$389,900Active4 beds 2 baths1,974 sq. ft.2070 Seminole Boulevard, MELBOURNE, FL 32904
MLS# S5138909Listed by: FLORIDA LAKES REALTY - New
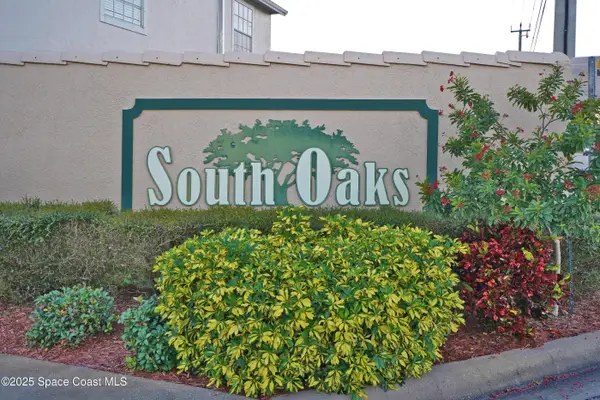 $272,500Active2 beds 2 baths1,203 sq. ft.
$272,500Active2 beds 2 baths1,203 sq. ft.1004 S Fork Circle, Melbourne, FL 32901
MLS# 1062492Listed by: RE/MAX AEROSPACE REALTY
