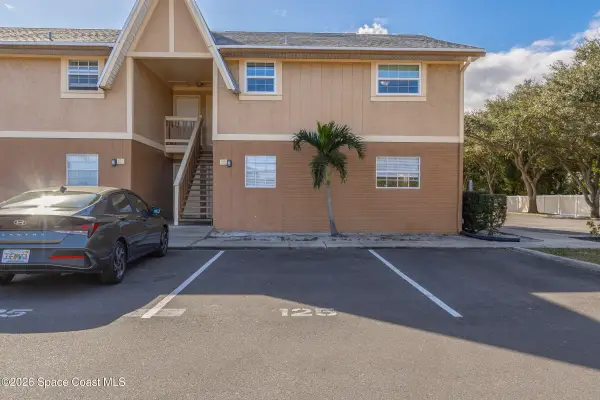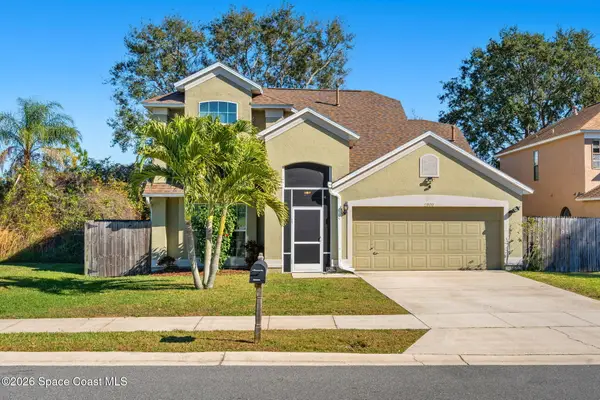3257 Arden Circle, Melbourne, FL 32934
Local realty services provided by:Better Homes and Gardens Real Estate Star
Listed by: ryan malone
Office: endless summer real estate
MLS#:1058980
Source:FL_SPACE
Price summary
- Price:$359,900
- Price per sq. ft.:$143.79
- Monthly HOA dues:$582
About this home
BRAND NEW HVAC INSTALLED!!! This stunning three-bedroom end unit townhome boasts the largest floor plan available in the community, with a versatile bonus loft that can easily be converted into a fourth bedroom. The thoughtfully designed split floor plan upstairs offers privacy, with a spacious master suite featuring dual walk-in closets. Downstairs, the formal dining and sitting rooms provide elegant spaces for entertaining, while the open-concept kitchen flows seamlessly into the living room, creating a warm and inviting atmosphere. The private, fenced backyard is perfect for outdoor relaxation. A two-car garage ensures ample storage and parking. The home also comes equipped with full hurricane shutters for added protection. This home is a rare find, combining space, functionality, and style in a sought-after neighborhood. Don't miss this incredible opportunity!
Contact an agent
Home facts
- Year built:2012
- Listing ID #:1058980
- Added:329 day(s) ago
Rooms and interior
- Bedrooms:4
- Total bathrooms:3
- Full bathrooms:2
- Half bathrooms:1
- Living area:2,503 sq. ft.
Heating and cooling
- Heating:Central
Structure and exterior
- Year built:2012
- Building area:2,503 sq. ft.
- Lot area:0.1 Acres
Schools
- High school:Viera
- Middle school:Johnson
- Elementary school:Longleaf
Utilities
- Sewer:Public Sewer
Finances and disclosures
- Price:$359,900
- Price per sq. ft.:$143.79
- Tax amount:$2,480 (2024)
New listings near 3257 Arden Circle
- New
 $525,000Active3 beds 2 baths1,470 sq. ft.
$525,000Active3 beds 2 baths1,470 sq. ft.416 La Veta Drive, Melbourne, FL 32904
MLS# 1067329Listed by: DENOVO REALTY - New
 $159,900Active2 beds 2 baths890 sq. ft.
$159,900Active2 beds 2 baths890 sq. ft.125 Bristol Lane #125, Melbourne, FL 32935
MLS# 1067330Listed by: RE/MAX ELITE - New
 $275,000Active3 beds 3 baths1,548 sq. ft.
$275,000Active3 beds 3 baths1,548 sq. ft.2760 Revolution Street #103, Melbourne, FL 32935
MLS# 1066543Listed by: REAL ESTATE SOLUTIONS BREVARD - New
 $675,000Active4 beds 3 baths2,408 sq. ft.
$675,000Active4 beds 3 baths2,408 sq. ft.3017 Cortona Drive, Melbourne, FL 32940
MLS# 1066682Listed by: POWER REALTY, LLC - Open Sat, 1:30 to 3pmNew
 $518,000Active3 beds 3 baths1,886 sq. ft.
$518,000Active3 beds 3 baths1,886 sq. ft.2253 Zuma Lane, Melbourne, FL 32940
MLS# 1066579Listed by: COMPASS FLORIDA, LLC - New
 $415,000Active4 beds 3 baths1,923 sq. ft.
$415,000Active4 beds 3 baths1,923 sq. ft.2899 Pebble Creek Street, Melbourne, FL 32935
MLS# 1067264Listed by: KELLER WILLIAMS REALTY BREVARD - New
 $129,000Active1 beds 2 baths828 sq. ft.
$129,000Active1 beds 2 baths828 sq. ft.3150 N Harbor City Boulevard #328, Melbourne, FL 32935
MLS# 1067269Listed by: KELLER WILLIAMS SPACE COAST - New
 $354,000Active2 beds 2 baths1,616 sq. ft.
$354,000Active2 beds 2 baths1,616 sq. ft.1372 Independence Avenue, Melbourne, FL 32940
MLS# 1067274Listed by: FOUR STAR REAL ESTATE LLC - Open Sun, 1:30 to 4:30pmNew
 $399,900Active4 beds 2 baths1,918 sq. ft.
$399,900Active4 beds 2 baths1,918 sq. ft.4717 Magenta Isles Drive, Melbourne, FL 32904
MLS# 1067277Listed by: MISTY MORRISON REAL ESTATE - New
 $270,000Active2 beds 2 baths1,297 sq. ft.
$270,000Active2 beds 2 baths1,297 sq. ft.3271 Arden Circle, Melbourne, FL 32934
MLS# 1067282Listed by: HOMESMART COASTAL REALTY
