3804 Sansome Circle, Melbourne, FL 32940
Local realty services provided by:Better Homes and Gardens Real Estate Star
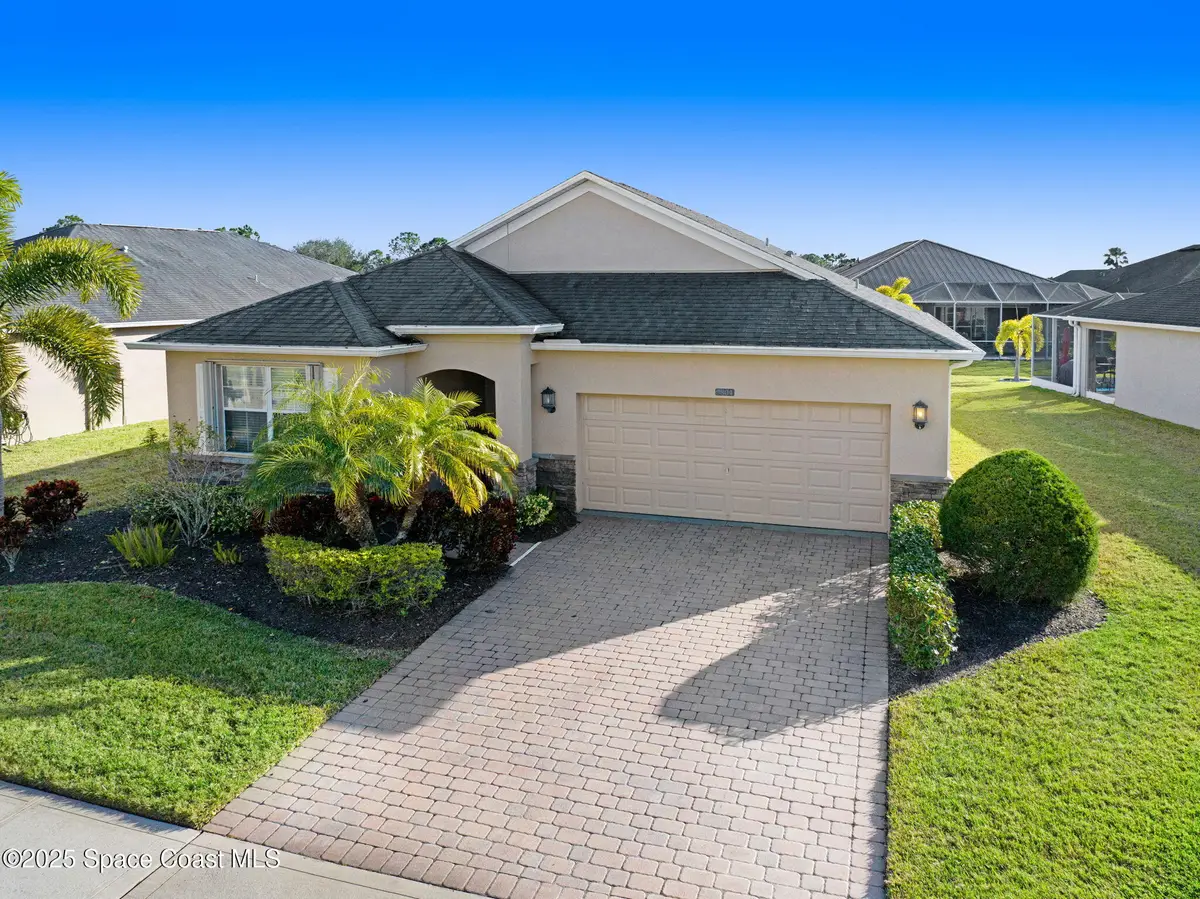
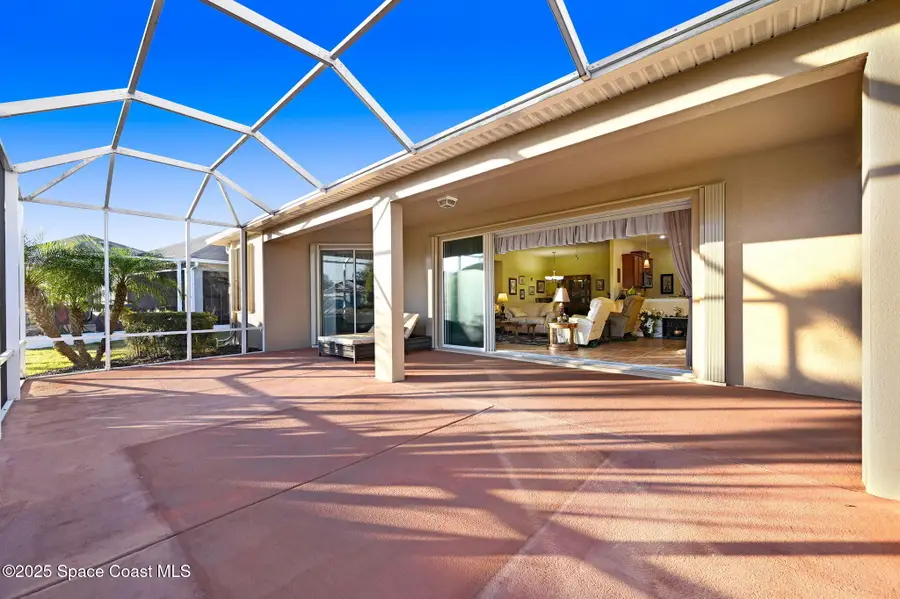
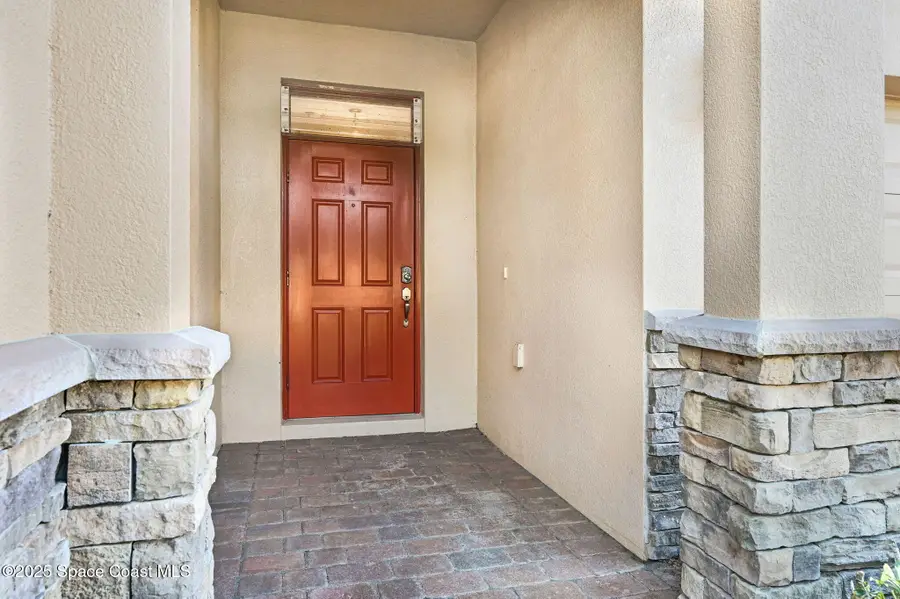
Listed by:eugene crockett jr.
Office:exp realty, llc.
MLS#:1035429
Source:FL_SPACE
Price summary
- Price:$375,000
- Price per sq. ft.:$201.5
- Monthly HOA dues:$361.33
About this home
Welcome to the 55+ gated community of Heritage Isle at Viera. This Bonita model offers a blend of luxury and comfort, featuring 3 bedrooms, 2 bathrooms, and a spacious 2-car garage. This open-concept design that integrates the living, dining, and kitchen areas, creating an ideal space for both relaxation and entertaining. The expansive family room boasts a tray ceiling that spans its entire length of the family room. The gourmet kitchen, equipped with high-quality shaker cabinets, gleaming granite countertops, and SS appliances. Retreat to the primary bedroom, offering ample space for rest and relaxation. It features dual walk-in closets It features dual walk-in closets and an en-suite bathroom with a tiled walk-in shower, bath tub, granite counters,, and dual vanities, providing a spa-like experience. Step outside to the extended screened lanai, with no neighbors directly behind you. Additional features include hurricane-rated storm shutters. Living in Heritage Isle means access to a wealth of amenities designed for an active lifestyle. The 21,000 square-foot clubhouse serves as the community's social hub, offering a state-of-the-art fitness center, expansive ballroom, library with computer center, arts and crafts room, billiards room, card room, and game room. Outdoor amenities include a resort-style heated swimming pool with spa, tennis courts, pickleball, bocce ball, shuffleboard courts, and volleyball. For golf enthusiasts, the community is adjacent to the Duran 18-hole golf course, one of Florida's premier championship courses.
Contact an agent
Home facts
- Year built:2014
- Listing Id #:1035429
- Added:205 day(s) ago
Rooms and interior
- Bedrooms:3
- Total bathrooms:2
- Full bathrooms:2
- Living area:1,861 sq. ft.
Heating and cooling
- Cooling:Electric
- Heating:Central, Electric
Structure and exterior
- Year built:2014
- Building area:1,861 sq. ft.
- Lot area:0.18 Acres
Schools
- High school:Viera
- Middle school:Kennedy
- Elementary school:Quest
Utilities
- Sewer:Public Sewer
Finances and disclosures
- Price:$375,000
- Price per sq. ft.:$201.5
- Tax amount:$6,688 (2024)
New listings near 3804 Sansome Circle
- New
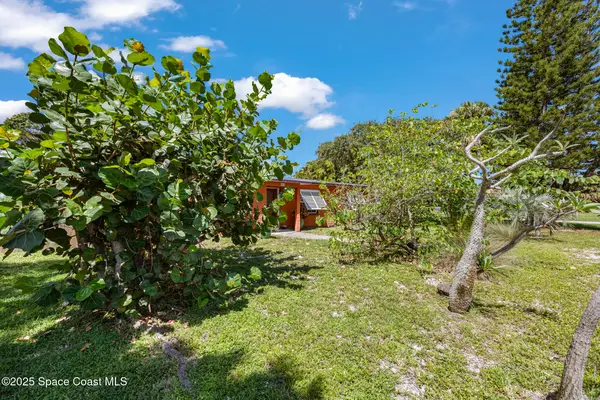 $299,999Active3 beds 2 baths1,670 sq. ft.
$299,999Active3 beds 2 baths1,670 sq. ft.410 Lund Circle, Melbourne, FL 32901
MLS# 1055101Listed by: 321 REALTY, LLC - New
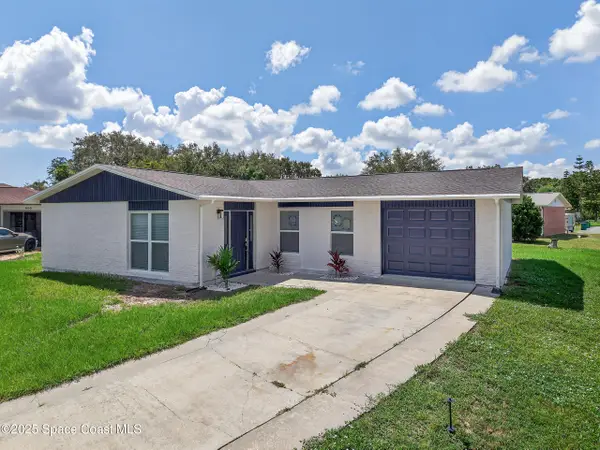 $319,990Active3 beds 2 baths1,225 sq. ft.
$319,990Active3 beds 2 baths1,225 sq. ft.668 John Hancock Lane, Melbourne, FL 32904
MLS# 1055093Listed by: EVRON & MCCARTHY REALTY, LLC - Open Thu, 11am to 2pmNew
 $689,900Active3 beds 2 baths2,246 sq. ft.
$689,900Active3 beds 2 baths2,246 sq. ft.3180 Fairview Drive, Melbourne, FL 32934
MLS# 1055082Listed by: RE/MAX AEROSPACE REALTY - Open Sat, 1 to 3pmNew
 $299,000Active3 beds 2 baths1,240 sq. ft.
$299,000Active3 beds 2 baths1,240 sq. ft.5380 Sutton Avenue, Melbourne, FL 32904
MLS# 1055084Listed by: COMPASS FLORIDA LLC - New
 $155,000Active3 beds 4 baths1,544 sq. ft.
$155,000Active3 beds 4 baths1,544 sq. ft.905 Covina Way, Melbourne, FL 32901
MLS# 1055085Listed by: NORTH AMERICA REALTY GROUP - New
 $829,000Active4 beds 3 baths2,690 sq. ft.
$829,000Active4 beds 3 baths2,690 sq. ft.1665 Marcello Drive, Melbourne, FL 32934
MLS# 1055072Listed by: RIVERSIDE REALTY OF BREVARD - New
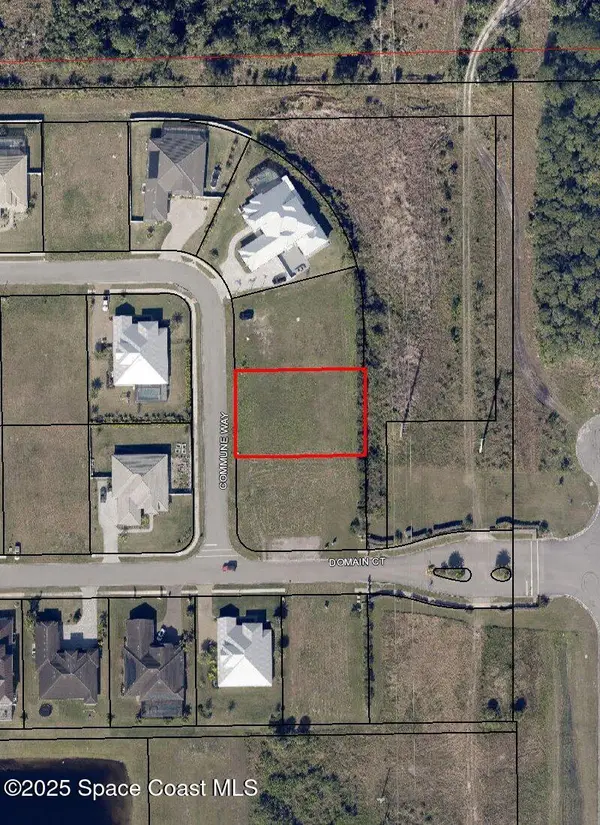 $140,000Active0.34 Acres
$140,000Active0.34 Acres4834 Commune Way, Melbourne, FL 32934
MLS# 1055073Listed by: LIFESTYLE HOMES R.E. LLC - New
 $140,000Active0.34 Acres
$140,000Active0.34 Acres4869 Commune Way, Melbourne, FL 32934
MLS# 1055077Listed by: LIFESTYLE HOMES R.E. LLC - New
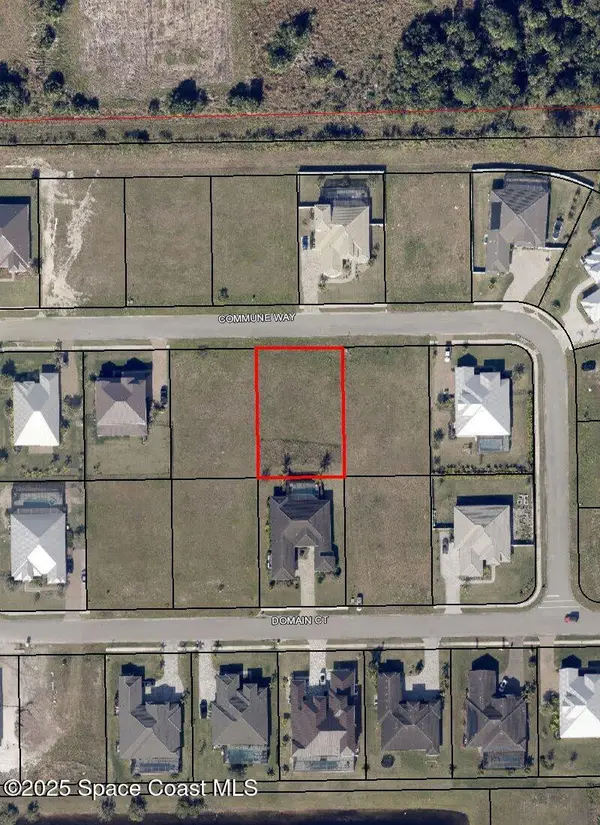 $140,000Active0.34 Acres
$140,000Active0.34 Acres4879 Commune Way, Melbourne, FL 32934
MLS# 1055079Listed by: LIFESTYLE HOMES R.E. LLC - New
 $140,000Active0.35 Acres
$140,000Active0.35 Acres4844 Commune Way, Melbourne, FL 32934
MLS# 1055066Listed by: LIFESTYLE HOMES R.E. LLC

