3905 Turkey Point Drive, Melbourne, FL 32934
Local realty services provided by:Better Homes and Gardens Real Estate Star
3905 Turkey Point Drive,Melbourne, FL 32934
$699,000
- 3 Beds
- 2 Baths
- 2,218 sq. ft.
- Single family
- Pending
Listed by: loren hanchey
Office: exp realty llc.
MLS#:1062344
Source:FL_SPACE
Price summary
- Price:$699,000
- Price per sq. ft.:$315.15
About this home
Welcome to your private Florida retreat on a full acre in one of Melbourne's most peaceful, sought-after areas. This updated 3-bed, 2-bath home with a large office (or 4th bedroom) blends modern comfort with quiet country living. An airy, open layout features wood-style tile, recessed lighting, and a warm aesthetic. The kitchen offers granite counters, stainless appliances, and ample storage, while both bathrooms feel spa-like with stylish tile and quartz.
Major upgrades include a 2024 roof and AC, 2019 plumbing, 2021 water heater, 2025 pool pump, and a 50-amp EV charger (2025). Outside, enjoy an expansive screened pool deck, garden beds, and a chicken coop—your turnkey homestead. Experience serene country living just minutes from shopping, dining, beaches, and all Melbourne offers. This home delivers space, privacy, upgrades, and effortless indoor-outdoor living. Welcome to your private Florida retreatset on a full acre of beautiful land in one of Melbourne's most peaceful and sought-after areas. This thoughtfully updated 3-bedroom, 2-bath home with a large dedicated office (easily used as a 4th bedroom) blends modern comfort with quiet, country living.
Inside, you'll find an airy, open layout finished with wood-style tile flooring, recessed lighting, and a warm, inviting aesthetic throughout the main living spaces. The kitchen features granite countertops, stainless steel appliances, and plenty of prep and storage spaceperfect for both everyday living and entertaining. Both bathrooms feel elevated and spa-like with beautiful tile work and quartz countertops.
Major upgrades give you confidence and peace of mind for years to come, including a 2024 roof, 2024 AC system, updated plumbing (2019), 2021 water heater, 2025 pool pump, and a 50-amp EV charger installed in 2025a rare and valuable addition for modern buyers.
Step outside to your own outdoor oasis. The expansive screened-in pool deck is ideal for hosting gatherings, relaxing, or enjoying Florida living all year long. The acreage offers endless possibilities and already includes garden beds and a chicken coop, creating a turnkey homestead experience.
Enjoy the serenity of country living with the convenience of being just minutes from shopping, dining, beaches, and everything Melbourne has to offer.
This home offers space, privacy, thoughtful upgrades, and an effortless indoor-outdoor lifestyleall in one perfect package.
Contact an agent
Home facts
- Year built:1989
- Listing ID #:1062344
- Added:43 day(s) ago
Rooms and interior
- Bedrooms:3
- Total bathrooms:2
- Full bathrooms:2
- Living area:2,218 sq. ft.
Heating and cooling
- Heating:Central
Structure and exterior
- Year built:1989
- Building area:2,218 sq. ft.
- Lot area:1 Acres
Schools
- High school:Eau Gallie
- Middle school:Johnson
- Elementary school:Longleaf
Finances and disclosures
- Price:$699,000
- Price per sq. ft.:$315.15
New listings near 3905 Turkey Point Drive
- New
 $573,900Active3 beds 2 baths1,661 sq. ft.
$573,900Active3 beds 2 baths1,661 sq. ft.4055 Archdale Street, Melbourne, FL 32940
MLS# 1065224Listed by: QUATTROCCHI REAL ESTATE, INC. - New
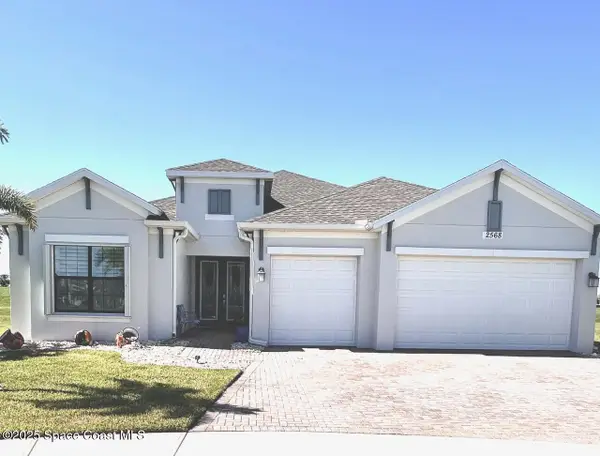 Listed by BHGRE$820,000Active4 beds 3 baths2,453 sq. ft.
Listed by BHGRE$820,000Active4 beds 3 baths2,453 sq. ft.2568 Millennium Circle, Melbourne, FL 32940
MLS# 1065165Listed by: BETTER HOMES & GARDENS RE STAR - New
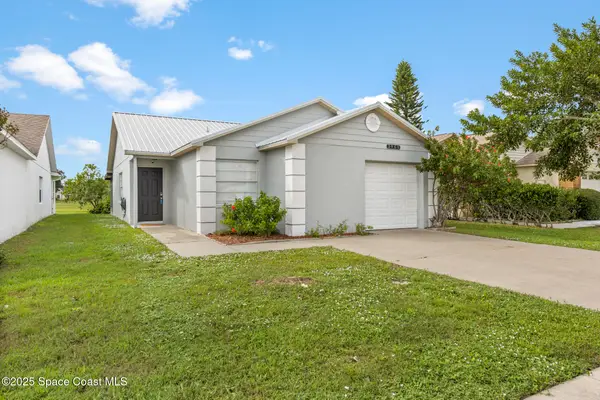 $284,000Active2 beds 2 baths1,046 sq. ft.
$284,000Active2 beds 2 baths1,046 sq. ft.3968 Bayberry Drive, Melbourne, FL 32901
MLS# 1064418Listed by: GRAND STAR REALTY OF BREVARD - New
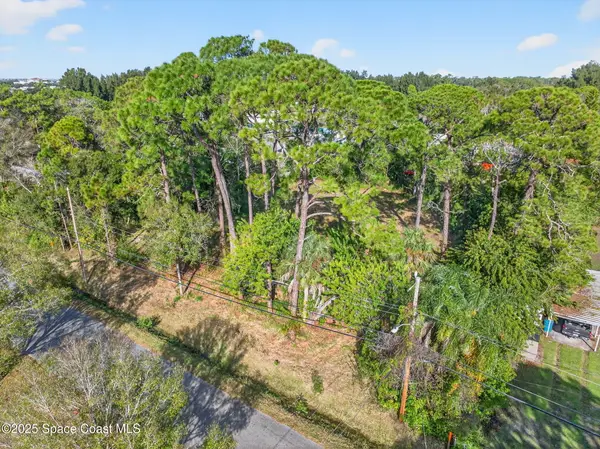 $140,000Active0.69 Acres
$140,000Active0.69 Acres4010 Miami Avenue, Melbourne, FL 32904
MLS# 1065123Listed by: RE/MAX SOLUTIONS - New
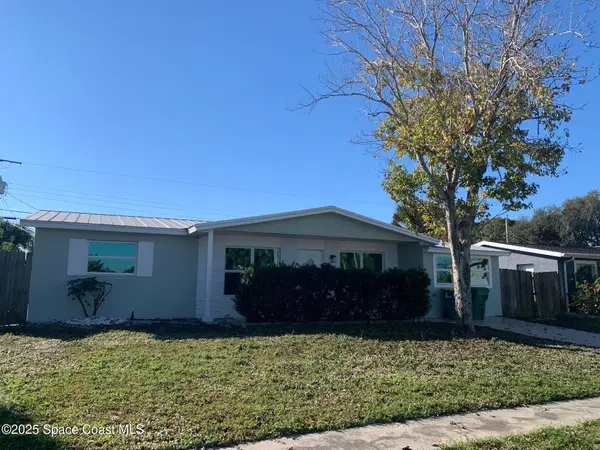 $309,000Active4 beds 2 baths1,309 sq. ft.
$309,000Active4 beds 2 baths1,309 sq. ft.1705 Sarno Road, Melbourne, FL 32935
MLS# 1065125Listed by: KELLER WILLIAMS REALTY BREVARD - New
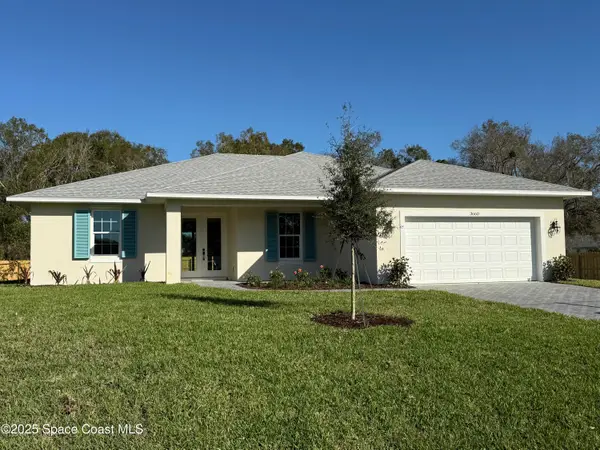 $549,900Active4 beds 2 baths2,144 sq. ft.
$549,900Active4 beds 2 baths2,144 sq. ft.3660 Miami Avenue, Melbourne, FL 32904
MLS# 1065084Listed by: BROOKSIDE BROKERAGE, LLC - New
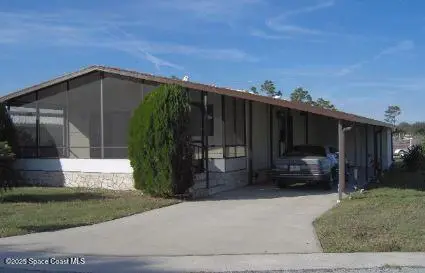 $134,900Active2 beds 2 baths1,100 sq. ft.
$134,900Active2 beds 2 baths1,100 sq. ft.3804 Gail Boulevard, Melbourne, FL 32904
MLS# 1065065Listed by: RE/MAX ELITE - New
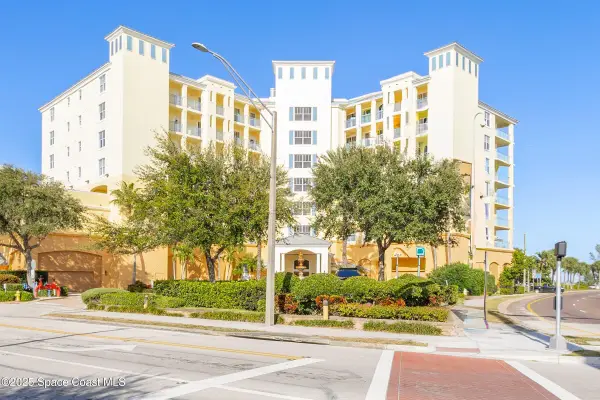 $425,000Active3 beds 3 baths2,021 sq. ft.
$425,000Active3 beds 3 baths2,021 sq. ft.1437 Pineapple Avenue #302, Melbourne, FL 32935
MLS# 1065063Listed by: BHHS FLORIDA REALTY - Open Sat, 10am to 3pmNew
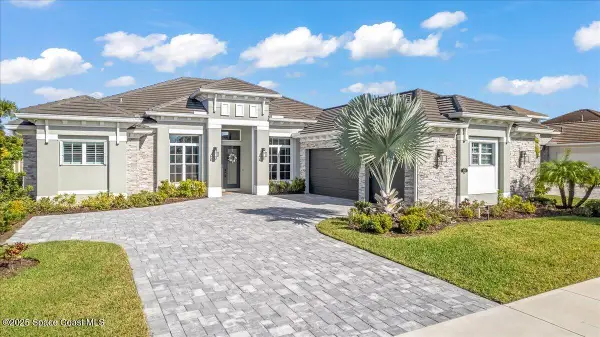 $1,375,000Active5 beds 4 baths3,059 sq. ft.
$1,375,000Active5 beds 4 baths3,059 sq. ft.3591 Durksly Drive, Melbourne, FL 32940
MLS# 1065051Listed by: RE/MAX SOLUTIONS - New
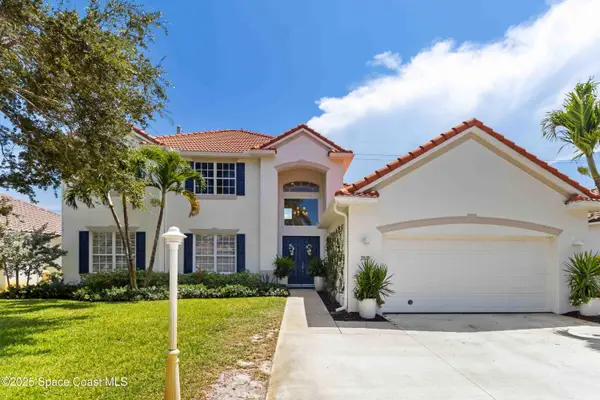 $948,500Active5 beds 3 baths3,405 sq. ft.
$948,500Active5 beds 3 baths3,405 sq. ft.3519 Poseidon Way, Indialantic, FL 32903
MLS# 1065043Listed by: CENTURY 21 BAYTREE REALTY
