4071 Durksly Drive, Melbourne, FL 32940
Local realty services provided by:Better Homes and Gardens Real Estate Star
Listed by:leann schneider
Office:grand star realty of brevard
MLS#:1059187
Source:FL_SPACE
Price summary
- Price:$1,450,000
- Price per sq. ft.:$443.15
About this home
Here Is the Home You've Been Waiting For! A stunning, newer-built (2018) residence that has been RENOVATED & UPGRADED to a wonderful, MODERN appeal!! The owners thoughtfully enhanced every detail adding white oak hardwood flooring, designer lighting, new kitchen cabinetry, white quartz countertops, & custom hood vent. Both the primary bath & half bath have been beautifully remodeled to reflect a modern, spa-like aesthetic. Step inside to experience fresh, WALL TO WALL WHITE interior paint, an elegant electric fireplace with a Roman clay finish, & custom draperies that add a touch of refined sophistication. The home features soaring 12-foot ceilings, 8-inch baseboards, & dual TRANE HVAC systems. Outdoors, enjoy a resort-style lanai designed for relaxation & entertaining. The 2022 custom, saltwater, screened, gas-heated pool & spa features a circulating groundwater system & mesmerizing LED lighting. The lanai showcases no-maintenance, SUPERIOR PORCELAIN pavers for a seamless, very, upscale look. Take in broad, deep lake views from your fully equipped summer kitchen the ideal setting for Florida gatherings & sunset dinners.The open & airy floor plan includes an expansive great room, eat in kitchen, a formal dining area, dedicated office, & a spacious family room. A 3-car garage is optimized for EV charging in both areas & this property is located in St. Andrews Manor, one of the most coveted communities in the area just 10 minutes from the beach & less than 3 miles from The Avenues in Viera this home truly has it all.
Contact an agent
Home facts
- Year built:2018
- Listing ID #:1059187
- Added:256 day(s) ago
Rooms and interior
- Bedrooms:4
- Total bathrooms:4
- Full bathrooms:3
- Half bathrooms:1
- Living area:3,272 sq. ft.
Heating and cooling
- Heating:Central
Structure and exterior
- Year built:2018
- Building area:3,272 sq. ft.
- Lot area:0.26 Acres
Schools
- High school:Viera
- Middle school:Johnson
- Elementary school:Longleaf
Utilities
- Sewer:Public Sewer
Finances and disclosures
- Price:$1,450,000
- Price per sq. ft.:$443.15
- Tax amount:$11,364 (2024)
New listings near 4071 Durksly Drive
- New
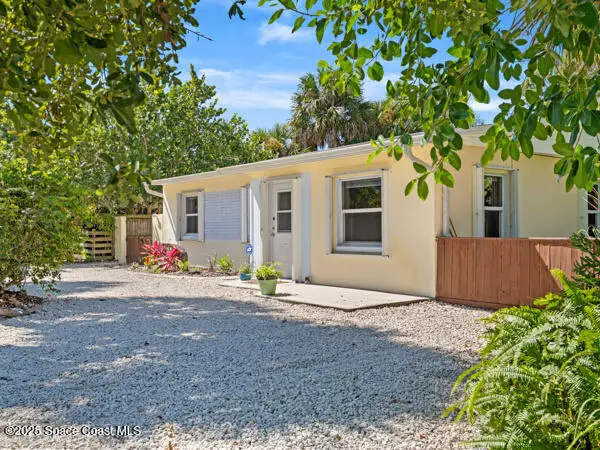 $289,500Active3 beds 2 baths744 sq. ft.
$289,500Active3 beds 2 baths744 sq. ft.1606 Norman Drive, Melbourne, FL 32901
MLS# 1059645Listed by: RISE REALTY SERVICES - New
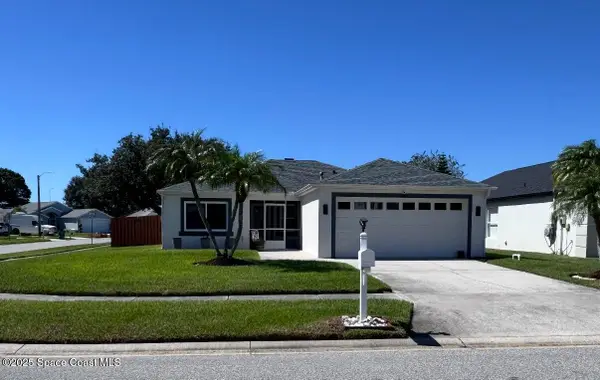 $450,000Active3 beds 2 baths1,202 sq. ft.
$450,000Active3 beds 2 baths1,202 sq. ft.8020 Bracken Lane, Melbourne, FL 32940
MLS# 1059633Listed by: RLL REAL ESTATE GROUP - New
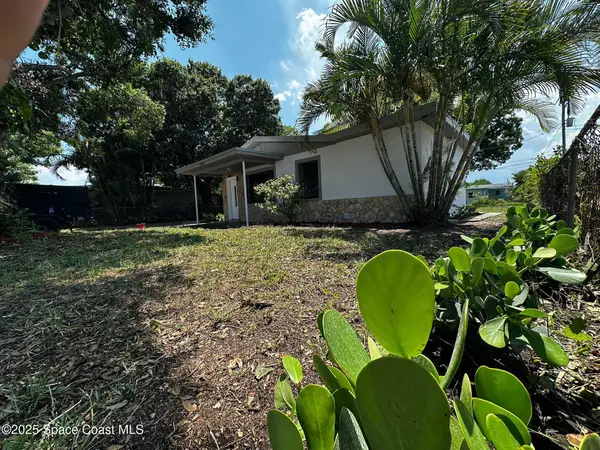 $235,900Active3 beds 2 baths888 sq. ft.
$235,900Active3 beds 2 baths888 sq. ft.3112 Main Street, Melbourne, FL 32901
MLS# 1059608Listed by: NV MANAGEMENT GROUP LLC - New
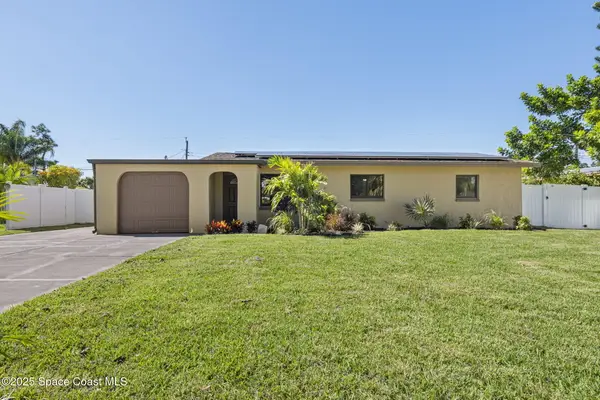 $379,000Active4 beds 2 baths1,904 sq. ft.
$379,000Active4 beds 2 baths1,904 sq. ft.1458 Sea Breeze Lane, Melbourne, FL 32935
MLS# 1059601Listed by: EXP REALTY, LLC - New
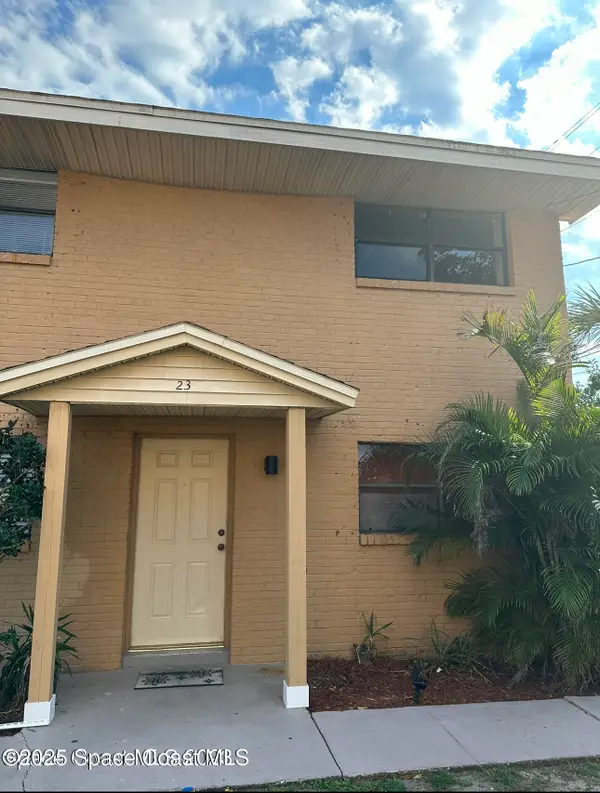 $148,000Active2 beds 1 baths740 sq. ft.
$148,000Active2 beds 1 baths740 sq. ft.23 Elton Street #23, Melbourne, FL 32935
MLS# 1059590Listed by: RE/MAX AEROSPACE REALTY - New
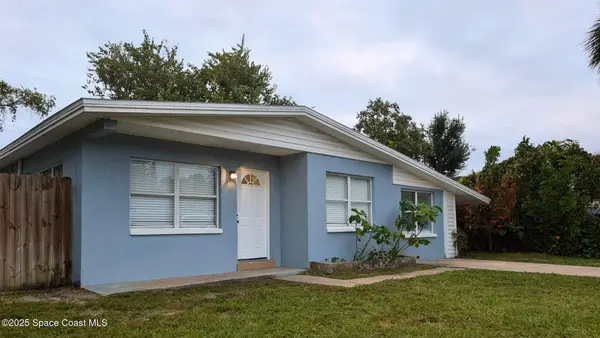 $249,000Active4 beds 2 baths1,400 sq. ft.
$249,000Active4 beds 2 baths1,400 sq. ft.2305 Burns Avenue, Melbourne, FL 32935
MLS# 1059572Listed by: ELEVATE REALTY LLC - New
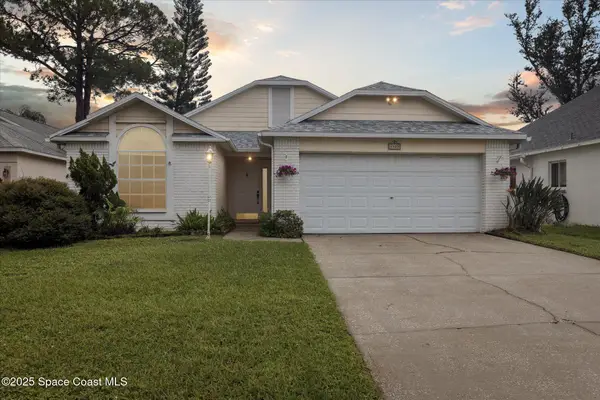 $299,999Active3 beds 2 baths1,419 sq. ft.
$299,999Active3 beds 2 baths1,419 sq. ft.1323 Cypress Bend Circle, Melbourne, FL 32934
MLS# 1059526Listed by: BHHS FLORIDA REALTY - New
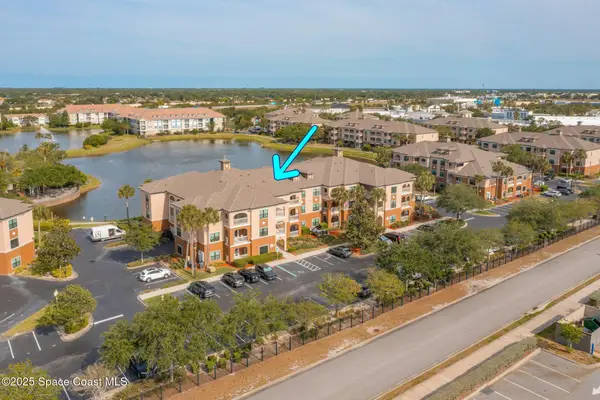 $259,000Active3 beds 2 baths1,359 sq. ft.
$259,000Active3 beds 2 baths1,359 sq. ft.6421 Borasco Drive #1205, Melbourne, FL 32940
MLS# 1059527Listed by: RE/MAX SOLUTIONS - New
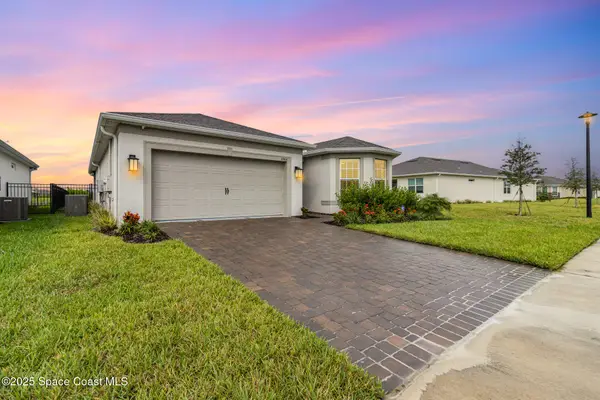 $713,900Active2 beds 2 baths1,943 sq. ft.
$713,900Active2 beds 2 baths1,943 sq. ft.8964 Nixie Avenue, Melbourne, FL 32940
MLS# 1059509Listed by: COLDWELL BANKER REALTY - Open Sat, 11am to 1:30pmNew
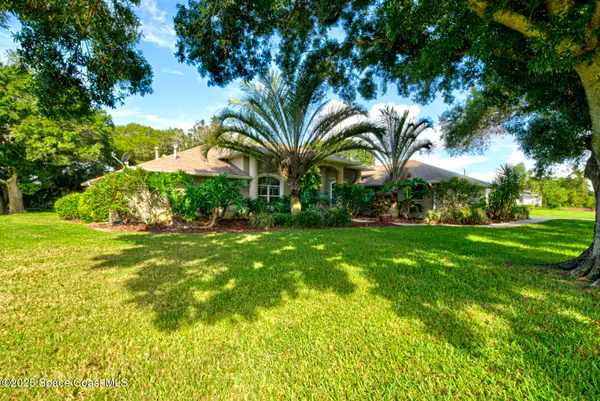 $879,900Active4 beds 3 baths2,750 sq. ft.
$879,900Active4 beds 3 baths2,750 sq. ft.3950 Postridge Trail, Melbourne, FL 32934
MLS# 1059511Listed by: HART TO HART REAL ESTATE, INC.
