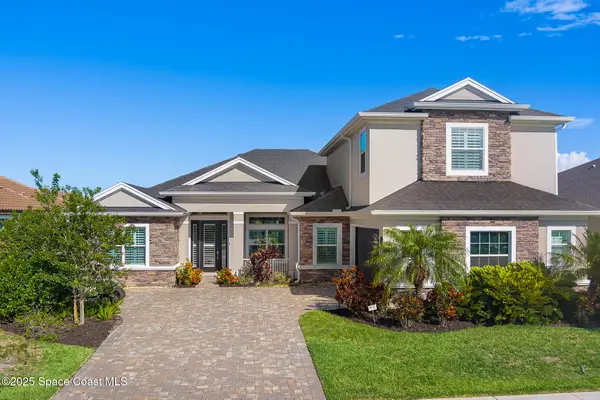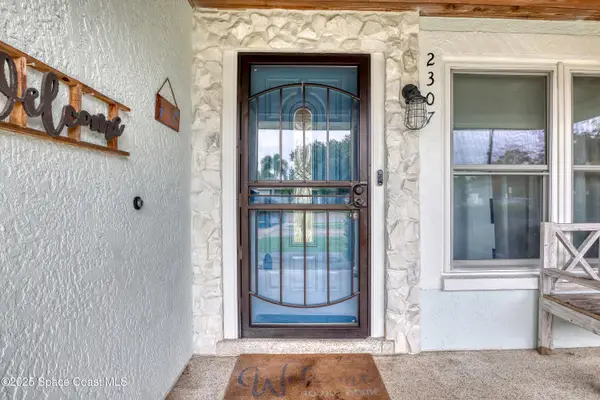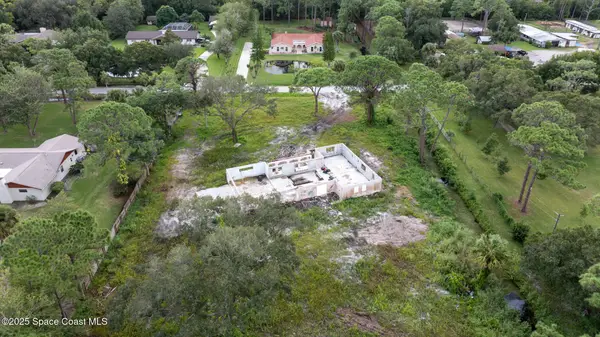4196 Sparrow Hawk Road, Melbourne, FL 32934
Local realty services provided by:Better Homes and Gardens Real Estate Star
Listed by:patricia spangler
Office:homesmart coastal realty
MLS#:1055744
Source:FL_SPACE
Price summary
- Price:$695,000
- Price per sq. ft.:$302.83
About this home
Upscale, country living at its finest is calling your name! This attractive home combines sprawling, lush homesite with modern, brick farmhouse style & endless community amenities situated seemingly far from everything, but tucked ever so tastefully into bustling North Melbourne near the King Center! A true dream home, with large office/flex; oversized garage; updated premium LVP flooring throughout; porcelain tile; all brand new black stainless appliances; complete hurricane coverage; all new lighting & fans inside & out; roof 2018; HVAC 2017; water heater 2022-sparkling clean & ready to move right in! The neighborhood amenities include: cooled racquetball; tennis; playground; pond with fishing dock; pavilion with kitchen & restrooms; baseball field; hiking trails; neighborhood access to Brevard Zoo Linear Trail! This secluded, peaceful neighborhood winds thru nature but is near EVERYTHING including great restaurants, shopping, beaches & easy access to Orlando!
Contact an agent
Home facts
- Year built:1992
- Listing ID #:1055744
- Added:42 day(s) ago
Rooms and interior
- Bedrooms:3
- Total bathrooms:2
- Full bathrooms:2
- Living area:2,295 sq. ft.
Heating and cooling
- Cooling:Electric
- Heating:Central, Electric
Structure and exterior
- Year built:1992
- Building area:2,295 sq. ft.
- Lot area:1.14 Acres
Schools
- High school:Eau Gallie
- Middle school:Johnson
- Elementary school:Longleaf
Finances and disclosures
- Price:$695,000
- Price per sq. ft.:$302.83
- Tax amount:$3,059 (2023)
New listings near 4196 Sparrow Hawk Road
- New
 $1,350,000Active5 beds 3 baths3,450 sq. ft.
$1,350,000Active5 beds 3 baths3,450 sq. ft.2187 Turtle Mound Road, Melbourne, FL 32934
MLS# 1058718Listed by: COMPASS FLORIDA, LLC - New
 $435,000Active2 beds 2 baths1,822 sq. ft.
$435,000Active2 beds 2 baths1,822 sq. ft.711 Kenwood Circle, Melbourne, FL 32940
MLS# 1059278Listed by: DALE SORENSEN REAL ESTATE INC. - New
 $895,000Active5 beds 5 baths3,657 sq. ft.
$895,000Active5 beds 5 baths3,657 sq. ft.7553 Poulicny Lane Sw, Melbourne, FL 32940
MLS# 1059272Listed by: COLDWELL BANKER REALTY - Open Sat, 12 to 2pmNew
 $975,000Active5 beds 4 baths3,533 sq. ft.
$975,000Active5 beds 4 baths3,533 sq. ft.8167 Crimson Drive, Melbourne, FL 32940
MLS# 1059261Listed by: REALTY WORLD CURRI PROPERTIES - New
 $425,000Active3 beds 2 baths1,996 sq. ft.
$425,000Active3 beds 2 baths1,996 sq. ft.2307 Country Club Road, Melbourne, FL 32901
MLS# 1059237Listed by: PRISTINE PROPERTY GROUP, LLC - New
 $399,900Active1.21 Acres
$399,900Active1.21 Acres4490 Eldorado Way, Melbourne, FL 32934
MLS# 1059239Listed by: DALE SORENSEN REAL ESTATE INC. - New
 Listed by BHGRE$755,000Active4 beds 3 baths2,293 sq. ft.
Listed by BHGRE$755,000Active4 beds 3 baths2,293 sq. ft.2979 Pangea Circle, Melbourne, FL 32940
MLS# 1059221Listed by: BETTER HOMES & GARDENS RE STAR - New
 $540,000Active3 beds 2 baths918 sq. ft.
$540,000Active3 beds 2 baths918 sq. ft.124 Squire Drive, Melbourne, FL 32935
MLS# 1059222Listed by: DALE SORENSEN REAL ESTATE INC. - New
 $385,000Active3 beds 2 baths1,483 sq. ft.
$385,000Active3 beds 2 baths1,483 sq. ft.2665 Park Place Boulevard #5, Melbourne, FL 32935
MLS# 1059224Listed by: KELLER WILLIAMS REALTY BREVARD - Open Sat, 1 to 3pmNew
 $329,000Active3 beds 3 baths1,472 sq. ft.
$329,000Active3 beds 3 baths1,472 sq. ft.1810 Noel Place #106, Melbourne, FL 32935
MLS# 1059226Listed by: EXP REALTY, LLC
