425 Baytree Drive, Melbourne, FL 32940
Local realty services provided by:Better Homes and Gardens Real Estate Star
Listed by: peggy page
Office: exp realty, llc.
MLS#:1052718
Source:FL_SPACE
Price summary
- Price:$824,900
- Price per sq. ft.:$180.15
About this home
Welcome to Baytree Golf & Lakefront Paradise Where serenity meets convenience... Quietly nestled within the best of everything Viera/Suntree has to offer including hospitals, schools, shopping, beaches yet only 45 minutes of the Orlando Airport.This single story, 3,279 square foot residence sits on an oversized 0.31 acre lot fronting both the 5th tee of Baytree Golf Course and a tranquil private lake view. Built in 1999, this home blends understated elegance with Florida style comfort and light-filled living. • 4 bedrooms, 3.5 bathrooms, including a serene master retreat with vaulted ceilings and his and hers closets. • A split bedroom layout ensures privacy and functional flow. • Rich wood cabinetry, granite countertops, and a spacious center island gourmet kitchen paired with a wet bar for effortless entertaining. • Designer flooring throughout, including tile and LVP. • Spacious formal and casual living room. *High vaulted ceilings, and a built in entertainment wall with whole house speakers throughout the home add refined detail and warmth.
* Practical features such as central vacuum, ceiling fans, laundry room, and two HVAC units for optimized comfort .
Resort Style Outdoor Retreat
* A sparkling screen enclosed pool with beach entry design and waterfall features, overlooking both lake and golf course vistas ideal for Florida outdoor living and entertaining.
* Mature landscaping and unobstructed views. This home enjoys no house directly across the street ensuring serene privacy.
Community & Amenities
* Located in Baytree P.U.D., part of the premium Suntree/Viera enclave, offering secure, gated access, a clubhouse, tennis courts and light-fee community living ($95 yearly HOA).
* Excellent school assignment: Quest Elementary (A rated), Delaura Middle, and Viera High School. Making this a smart choice for families seeking top quality academics.
Why You'll Love Calling This Home Yours
1. Unmatched Florida Lifestyle: Live every day like a vacation with golf course views, lake serenity, and poolside bliss right in your backyard.
2. Stylish & Functional Living: Solid wood cabinetry, granite counters, built ins, and multi surface floors combine beauty with practicality.
3. Privacy Meets Openness: Spacious interior layout and lush outdoor setting ensure both gathering spaces and room to breathe.
4. Top Tier Schools & Community: Elite schools and a low fee, amenity rich community in the heart of Melbourne's Viera/Suntree.
5. Real Equity Potential: Historically strong appreciation, move in ready, and poised for more growth...especially with a space industry driven local economy.
Photos That Tell the Story
From the luxurious master spa and dual vanities, to the gracious kitchen and living areas accented with soaring ceilings and warm wood tones, every photo showcases the thoughtful design. The aerial shot captures its enviable corner golf backed, waterside positioning, while poolside detail shots highlight the relaxation and lifestyle luxury this home offers.
Ready to Preview?
This home is a standout value in Baytree's established luxury collection. Experience firsthand the indoor outdoor harmony, elegant finishes, and sweeping views. Let's schedule your private tour. Sun drenched mornings and golf course afternoons await at 425 Baytree Drive.
Your next chapter begins here: affordable luxury, top rated schools, and resort style living in Melbourne's finest golf community.
Contact an agent
Home facts
- Year built:1999
- Listing ID #:1052718
- Added:112 day(s) ago
Rooms and interior
- Bedrooms:4
- Total bathrooms:4
- Full bathrooms:3
- Half bathrooms:1
- Living area:3,279 sq. ft.
Heating and cooling
- Heating:Central, Electric
Structure and exterior
- Year built:1999
- Building area:3,279 sq. ft.
- Lot area:0.31 Acres
Schools
- High school:Viera
- Middle school:DeLaura
- Elementary school:Quest
Utilities
- Sewer:Public Sewer
Finances and disclosures
- Price:$824,900
- Price per sq. ft.:$180.15
- Tax amount:$8,863 (2023)
New listings near 425 Baytree Drive
- New
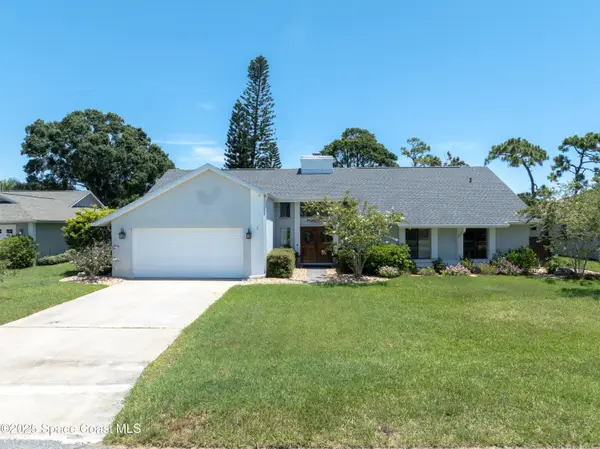 $459,900Active3 beds 3 baths2,331 sq. ft.
$459,900Active3 beds 3 baths2,331 sq. ft.800 Inverness Avenue, Melbourne, FL 32940
MLS# 1062071Listed by: COLDWELL BANKER REALTY 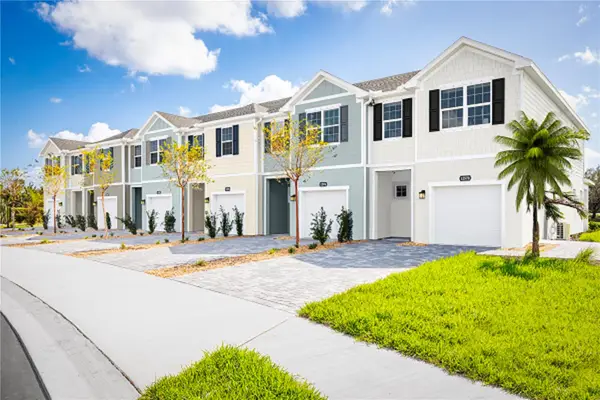 $307,475Pending3 beds 3 baths1,674 sq. ft.
$307,475Pending3 beds 3 baths1,674 sq. ft.1828 Kendall Pointe Place, MELBOURNE, FL 32935
MLS# W7880719Listed by: MALTBIE REALTY GROUP- New
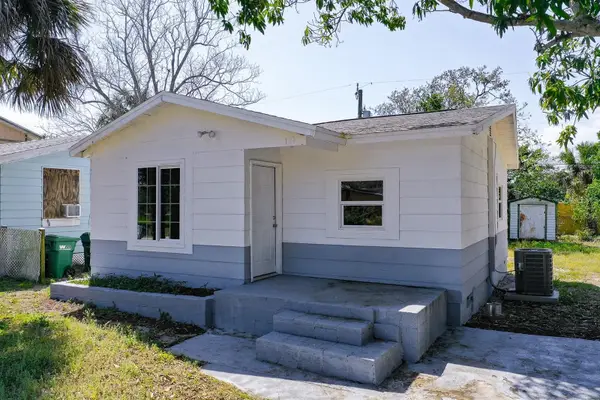 $179,975Active2 beds 1 baths629 sq. ft.
$179,975Active2 beds 1 baths629 sq. ft.519 Williams Street, MELBOURNE, FL 32901
MLS# S5138466Listed by: KELLER WILLIAMS REALTY AT THE LAKES - New
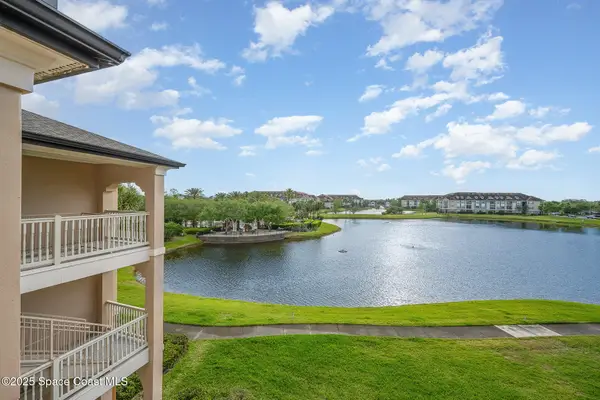 $274,900Active2 beds 2 baths1,157 sq. ft.
$274,900Active2 beds 2 baths1,157 sq. ft.6421 Borasco Drive #3204, Melbourne, FL 32940
MLS# 1061879Listed by: WATERMAN REAL ESTATE, INC. - New
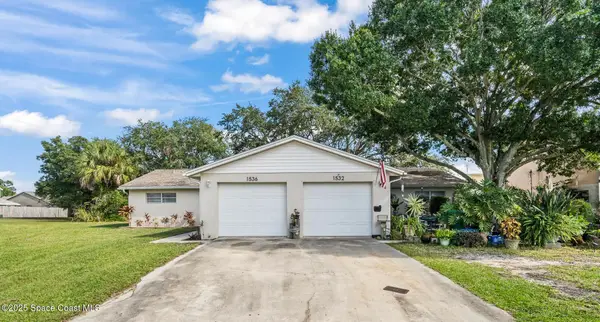 $389,000Active4 beds 2 baths1,728 sq. ft.
$389,000Active4 beds 2 baths1,728 sq. ft.1532-1536 Croftwood Drive, Melbourne, FL 32935
MLS# 1061854Listed by: REALTY WORLD CURRI PROPERTIES - New
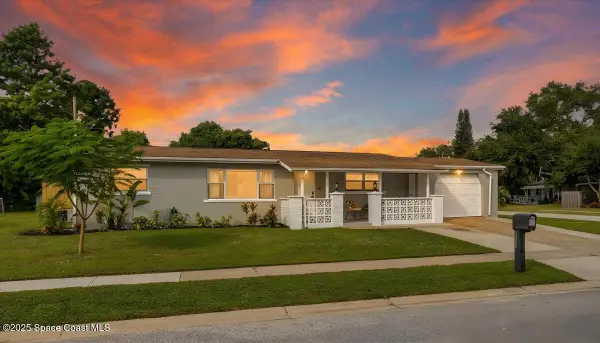 $299,900Active3 beds 2 baths1,314 sq. ft.
$299,900Active3 beds 2 baths1,314 sq. ft.1592 Sea Breeze Lane, Melbourne, FL 32935
MLS# 1061849Listed by: RE/MAX AEROSPACE REALTY - New
 $466,490Active5 beds 3 baths2,434 sq. ft.
$466,490Active5 beds 3 baths2,434 sq. ft.3295 Viridian Circle, MELBOURNE, FL 32904
MLS# O6359630Listed by: SM FLORIDA BROKERAGE LLC - New
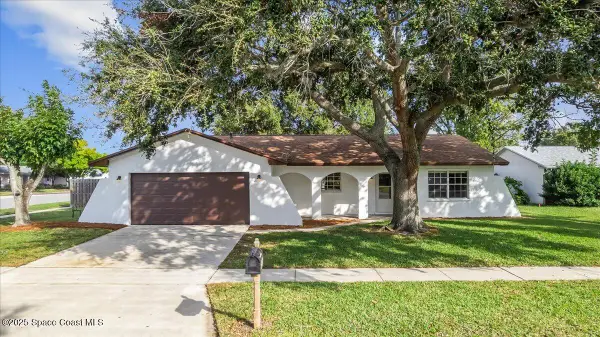 $367,500Active4 beds 2 baths1,484 sq. ft.
$367,500Active4 beds 2 baths1,484 sq. ft.2010 Talloak Road, Melbourne, FL 32935
MLS# 1061821Listed by: ENGEL&VOELKERS MELB BEACHSIDE - New
 $4,750,000Active8 beds 12 baths10,869 sq. ft.
$4,750,000Active8 beds 12 baths10,869 sq. ft.586 Wethersfield Place, Melbourne, FL 32940
MLS# 1061810Listed by: ONE SOTHEBY'S INTERNATIONAL - New
 $314,000Active3 beds 2 baths1,596 sq. ft.
$314,000Active3 beds 2 baths1,596 sq. ft.100 Oak Lake Road, Melbourne, FL 32901
MLS# 1061800Listed by: FLORIDA RLTY. & COMMERCIAL LLC
