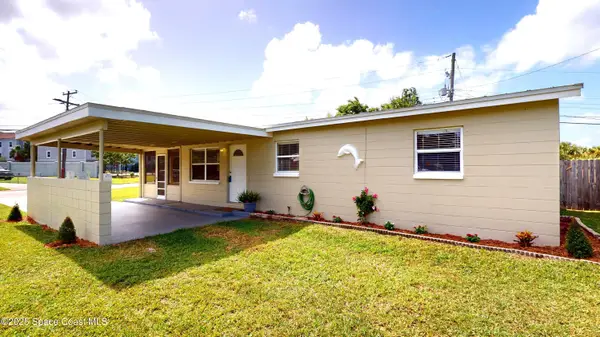4408 Chastain Drive, Melbourne, FL 32940
Local realty services provided by:Better Homes and Gardens Real Estate Star
Upcoming open houses
- Sun, Oct 0511:00 am - 01:00 pm
Listed by:erick fernandez
Office:exp realty llc.
MLS#:1046883
Source:FL_SPACE
Price summary
- Price:$699,000
- Price per sq. ft.:$173.19
About this home
Exceptional value under $200/sq ft in Grand Haven's premier gated community! With a full-price offer, sellers are providing up to $25,000 in concessions for the buyer to apply as permitted by their lender — paired with a 1-year home warranty for lasting peace of mind. A package of value and incentives like this is hard to match. Set on a manicured lakefront lot, this home offers a screened pool, summer kitchen, and fenced yard. Inside, double glass doors open to a sweeping staircase, study, and formal dining with crown molding. The living room features soaring ceilings and a wall of windows. The kitchen has stainless appliances, solid-surface counters, an island, pantry, and breakfast nook opening to the lanai. Main level includes powder bath, laundry, and primary suite with spa-style bath. Upstairs: 4 bedrooms and 2 full baths. Updates: appliances, paint, and lighting (2025); HVAC up (2022), down (2015).
Contact an agent
Home facts
- Year built:2004
- Listing ID #:1046883
- Added:134 day(s) ago
Rooms and interior
- Bedrooms:5
- Total bathrooms:4
- Full bathrooms:3
- Half bathrooms:1
- Living area:3,552 sq. ft.
Heating and cooling
- Cooling:Electric
- Heating:Central, Electric
Structure and exterior
- Year built:2004
- Building area:3,552 sq. ft.
- Lot area:0.23 Acres
Schools
- High school:Viera
- Middle school:Johnson
- Elementary school:Longleaf
Utilities
- Sewer:Public Sewer
Finances and disclosures
- Price:$699,000
- Price per sq. ft.:$173.19
- Tax amount:$7,560 (2023)
New listings near 4408 Chastain Drive
- Open Sat, 1 to 3pmNew
 $350,000Active3 beds 2 baths1,333 sq. ft.
$350,000Active3 beds 2 baths1,333 sq. ft.4200 Aria Drive, Melbourne, FL 32904
MLS# 1058795Listed by: LOKATION - New
 $134,900Active2 beds 2 baths1,107 sq. ft.
$134,900Active2 beds 2 baths1,107 sq. ft.401 Poinciana Drive, Melbourne, FL 32935
MLS# 1058799Listed by: BLUE LIGHTHOUSE REALTY INC - New
 $409,000Active4 beds 2 baths1,830 sq. ft.
$409,000Active4 beds 2 baths1,830 sq. ft.4630 Amaca Bay Lane, Melbourne, FL 32935
MLS# 1058790Listed by: MISTY MORRISON REAL ESTATE - New
 $170,000Active2 beds 2 baths1,012 sq. ft.
$170,000Active2 beds 2 baths1,012 sq. ft.4500 Gail Boulevard, Melbourne, FL 32904
MLS# 1058778Listed by: RE/MAX AEROSPACE REALTY - Open Sat, 12 to 2pmNew
 $287,000Active3 beds 2 baths1,250 sq. ft.
$287,000Active3 beds 2 baths1,250 sq. ft.2125 Laden Road, Melbourne, FL 32935
MLS# 1058780Listed by: COLDWELL BANKER REALTY - New
 $335,000Active5 beds 4 baths2,100 sq. ft.
$335,000Active5 beds 4 baths2,100 sq. ft.2902 Emory Street, Melbourne, FL 32901
MLS# 1058782Listed by: MISTY MORRISON REAL ESTATE - Open Sun, 1 to 3pmNew
 $539,000Active4 beds 2 baths2,101 sq. ft.
$539,000Active4 beds 2 baths2,101 sq. ft.209 Ashbourne Court, Melbourne, FL 32940
MLS# 1058361Listed by: COMPASS FLORIDA, LLC - New
 $249,900Active3 beds 2 baths964 sq. ft.
$249,900Active3 beds 2 baths964 sq. ft.4128 Duke Street, Melbourne, FL 32901
MLS# 1058761Listed by: DALE SORENSEN REAL ESTATE INC. - New
 $280,000Active2 beds 2 baths1,008 sq. ft.
$280,000Active2 beds 2 baths1,008 sq. ft.1070 Luminary Circle #104, Melbourne, FL 32901
MLS# 1058763Listed by: COLDWELL BANKER REALTY - New
 $185,000Active1 beds 1 baths679 sq. ft.
$185,000Active1 beds 1 baths679 sq. ft.1777 Sophias Drive #104, Melbourne, FL 32940
MLS# 1058747Listed by: EDITA REALTY, INC.
