4499 Chastain Drive, Melbourne, FL 32940
Local realty services provided by:Better Homes and Gardens Real Estate Star
Listed by:melissa marie christensen
Office:realty world curri properties
MLS#:1057297
Source:FL_SPACE
Price summary
- Price:$699,900
- Price per sq. ft.:$278.84
About this home
Sellers are Motivated! One year home warranty activated when you purchase the home. Property pre-inspected, a new 4 point and Wind Mitigation report are available for your review, along with an insurance quote prepared for your convenience. This one story, solid block home, with hurricane rated windows and doors, plus easy install fabric -Miami Dade approved hurricane shutters, and 2021 Roof. This home is 100% Move in ready, clean neutral colors, no carpet to rip out. Just get in and start living. Split floor plan, with the kitchen in the center of the home, including a large eat in bar and island, natural gas range, and breakfast nook, Stone front entry, high volume ceilings w/trays in living and primary. Private spa with water fall into the pool area, including a Safety fence, Solar heated pool, and a backyard that backs up to the preserve!! Come check it out!
Contact an agent
Home facts
- Year built:2004
- Listing ID #:1057297
- Added:46 day(s) ago
Rooms and interior
- Bedrooms:4
- Total bathrooms:3
- Full bathrooms:3
- Living area:2,510 sq. ft.
Heating and cooling
- Heating:Central
Structure and exterior
- Year built:2004
- Building area:2,510 sq. ft.
- Lot area:0.23 Acres
Schools
- High school:Viera
- Middle school:Johnson
- Elementary school:Longleaf
Utilities
- Sewer:Public Sewer
Finances and disclosures
- Price:$699,900
- Price per sq. ft.:$278.84
- Tax amount:$4,600 (2023)
New listings near 4499 Chastain Drive
- New
 $525,000Active3 beds 3 baths1,914 sq. ft.
$525,000Active3 beds 3 baths1,914 sq. ft.3500 Deerwood Trail, Melbourne, FL 32934
MLS# 1061126Listed by: BHHS FLORIDA REALTY - New
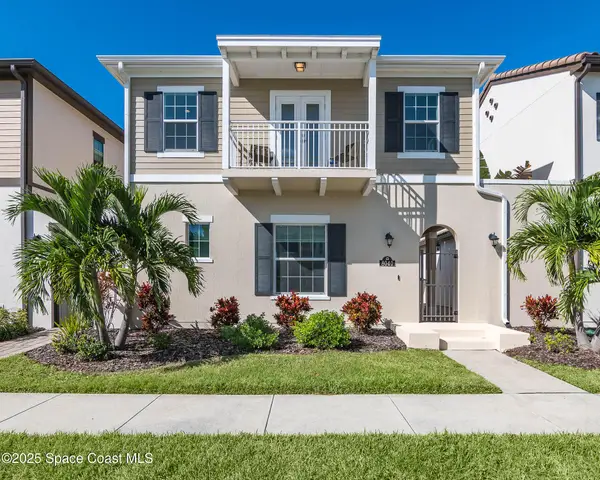 $515,000Active3 beds 3 baths1,850 sq. ft.
$515,000Active3 beds 3 baths1,850 sq. ft.8040 Allure Drive, Melbourne, FL 32940
MLS# 1061120Listed by: RE/MAX ELITE - New
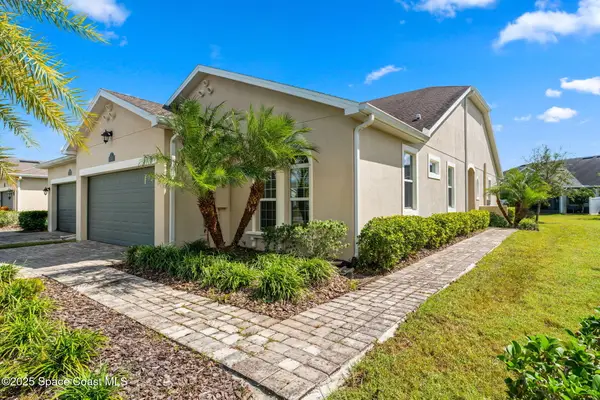 $449,000Active3 beds 2 baths1,678 sq. ft.
$449,000Active3 beds 2 baths1,678 sq. ft.7584 Loren Cove Drive, Melbourne, FL 32940
MLS# 1061118Listed by: ONE SOTHEBY'S INTERNATIONAL - New
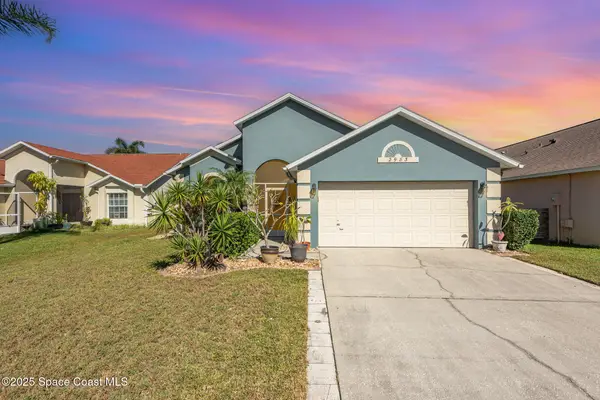 $350,000Active3 beds 2 baths1,562 sq. ft.
$350,000Active3 beds 2 baths1,562 sq. ft.2983 Pebble Creek Street, Melbourne, FL 32935
MLS# 1061116Listed by: LEGACY REAL ESTATE GROUP - New
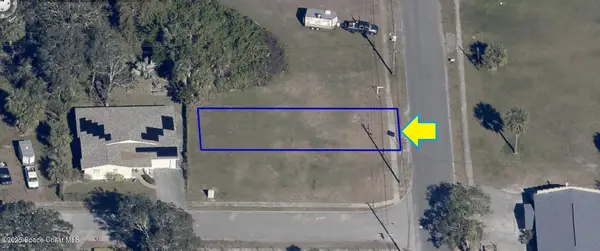 $25,000Active0.1 Acres
$25,000Active0.1 Acres2906 Bruce D Buggs Street, Melbourne, FL 32901
MLS# 1061110Listed by: COLDWELL BANKER REALTY - New
 $25,000Active0.11 Acres
$25,000Active0.11 Acres2908 Bruce D Buggs Street, Melbourne, FL 32901
MLS# 1061111Listed by: COLDWELL BANKER REALTY - New
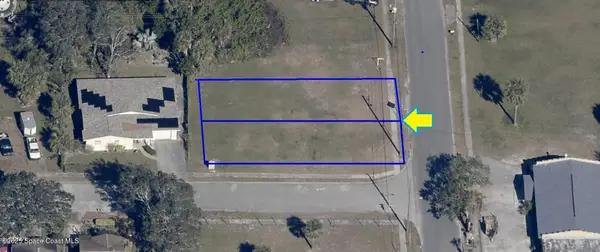 $50,000Active0.21 Acres
$50,000Active0.21 Acres2906-2908 Bruce D Buggs Street, Melbourne, FL 32901
MLS# 1061112Listed by: COLDWELL BANKER REALTY - New
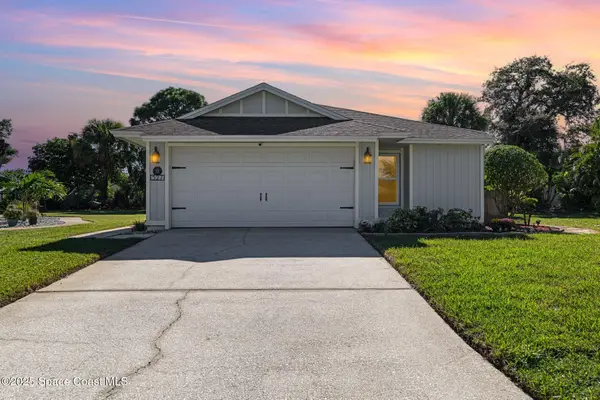 $369,800Active3 beds 2 baths1,281 sq. ft.
$369,800Active3 beds 2 baths1,281 sq. ft.527 Oak Mont Place, Melbourne, FL 32940
MLS# 1061089Listed by: LEGACY REAL ESTATE GROUP - New
 $335,000Active4 beds 2 baths2,019 sq. ft.
$335,000Active4 beds 2 baths2,019 sq. ft.4355 S Lakes Circle, Melbourne, FL 32901
MLS# 1061090Listed by: HOMESMART COASTAL REALTY - New
 $189,900Active2 beds 1 baths728 sq. ft.
$189,900Active2 beds 1 baths728 sq. ft.1213 W Azalea Court, Melbourne, FL 32935
MLS# 1061093Listed by: J. EDWARDS REAL ESTATE
