610 Woodbridge Drive, Melbourne, FL 32940
Local realty services provided by:Better Homes and Gardens Real Estate Star
Listed by: stephanie moss dandridge, james stephen dandridge
Office: one sotheby's international
MLS#:1058247
Source:FL_SPACE
Price summary
- Price:$1,250,000
- Price per sq. ft.:$374.25
About this home
Welcome to 610 Woodbridge Drive, where celebrity-level design meets an unrivaled setting on the 18th hole of Suntree Country Club, Brevard's most exclusive Golf and Tennis Club. Homes along this stretch rarely come to market, making this a truly exceptional opportunity. Featured on Houzz TV's ''My Houzz: Kate Upton's Surprise Renovation,'' this 4-bedroom, 3.5-bath, 3,340 square foot residence was reimagined in 2019 by renowned designer Motivo Home, who delivered curated updates to the primary suite, guest bath, and private office retreat. That same year a new roof was installed, with additional enhancements in the years following, including new pavers on the driveway and pool deck, a turf side yard, and extensive landscape upgrades. Positioned on a wide, private cul-de-sac lot, the home offers both prestige and seclusion, an unparalleled combination within Suntree's most desirable enclave. Inside, soaring ceilings, abundant natural light, and open gathering spaces create a sense of scale and livability. The entire second floor is dedicated to the primary suite, a true retreat with marble finishes, an oversized walk-in closet, and sweeping balcony views across the course. Outdoors, mature oaks and lush landscaping surround a heated pool and spa alongside a resort-style summer kitchen with built-in grill, refrigerator, ice maker, and bar seating. An electronic screen seamlessly separates the kitchen from the pool area, allowing the space to open for breezy gatherings or close for shaded comfort. Ideally located, the home is just 15 minutes to Melbourne Orlando International Airport, 40 minutes to Orlando International Airport and Theme Parks, 20 minutes to Cape Canaveral, and 15 minutes to the beach.
Contact an agent
Home facts
- Year built:1984
- Listing ID #:1058247
- Added:46 day(s) ago
Rooms and interior
- Bedrooms:4
- Total bathrooms:4
- Full bathrooms:3
- Half bathrooms:1
- Living area:3,340 sq. ft.
Heating and cooling
- Cooling:Electric, Zoned
- Heating:Central, Electric
Structure and exterior
- Year built:1984
- Building area:3,340 sq. ft.
- Lot area:0.29 Acres
Schools
- High school:Viera
- Middle school:DeLaura
- Elementary school:Suntree
Utilities
- Sewer:Public Sewer
Finances and disclosures
- Price:$1,250,000
- Price per sq. ft.:$374.25
- Tax amount:$6,001 (2023)
New listings near 610 Woodbridge Drive
- New
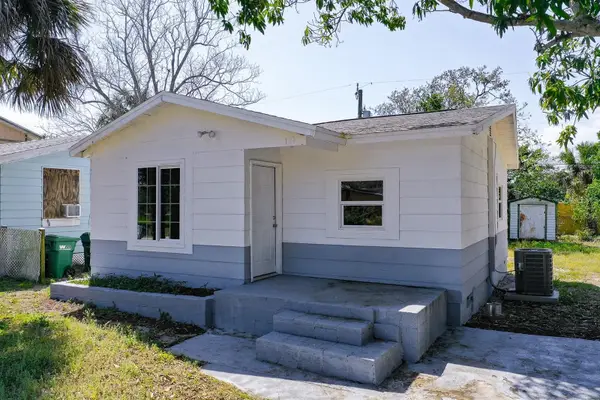 $179,975Active2 beds 1 baths629 sq. ft.
$179,975Active2 beds 1 baths629 sq. ft.519 Williams Street, MELBOURNE, FL 32901
MLS# S5138466Listed by: KELLER WILLIAMS REALTY AT THE LAKES - New
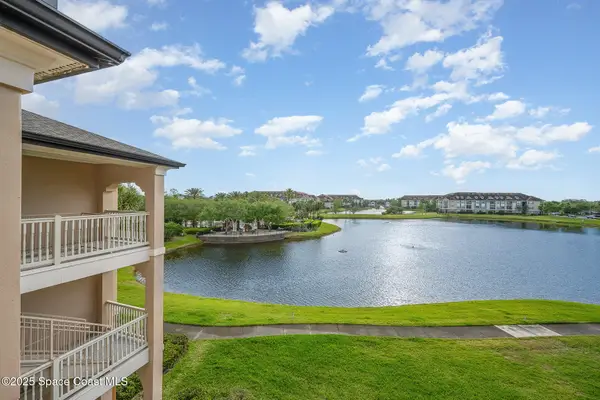 $274,900Active2 beds 2 baths1,157 sq. ft.
$274,900Active2 beds 2 baths1,157 sq. ft.6421 Borasco Drive #3204, Melbourne, FL 32940
MLS# 1061879Listed by: WATERMAN REAL ESTATE, INC. - New
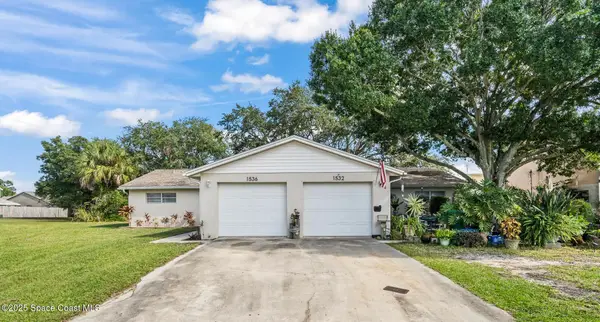 $389,000Active4 beds 2 baths1,728 sq. ft.
$389,000Active4 beds 2 baths1,728 sq. ft.1532-1536 Croftwood Drive, Melbourne, FL 32935
MLS# 1061854Listed by: REALTY WORLD CURRI PROPERTIES - New
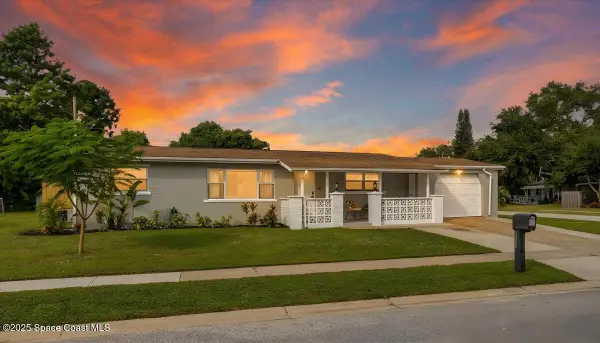 $299,900Active3 beds 2 baths1,314 sq. ft.
$299,900Active3 beds 2 baths1,314 sq. ft.1592 Sea Breeze Lane, Melbourne, FL 32935
MLS# 1061849Listed by: RE/MAX AEROSPACE REALTY - New
 $466,490Active5 beds 3 baths2,434 sq. ft.
$466,490Active5 beds 3 baths2,434 sq. ft.3295 Viridian Circle, MELBOURNE, FL 32904
MLS# O6359630Listed by: SM FLORIDA BROKERAGE LLC - New
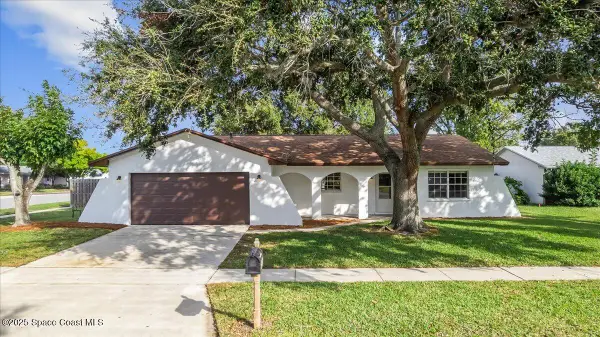 $367,500Active4 beds 2 baths1,484 sq. ft.
$367,500Active4 beds 2 baths1,484 sq. ft.2010 Talloak Road, Melbourne, FL 32935
MLS# 1061821Listed by: ENGEL&VOELKERS MELB BEACHSIDE - New
 $4,750,000Active8 beds 12 baths10,869 sq. ft.
$4,750,000Active8 beds 12 baths10,869 sq. ft.586 Wethersfield Place, Melbourne, FL 32940
MLS# 1061810Listed by: ONE SOTHEBY'S INTERNATIONAL - New
 $314,000Active3 beds 2 baths1,596 sq. ft.
$314,000Active3 beds 2 baths1,596 sq. ft.100 Oak Lake Road, Melbourne, FL 32901
MLS# 1061800Listed by: FLORIDA RLTY. & COMMERCIAL LLC - New
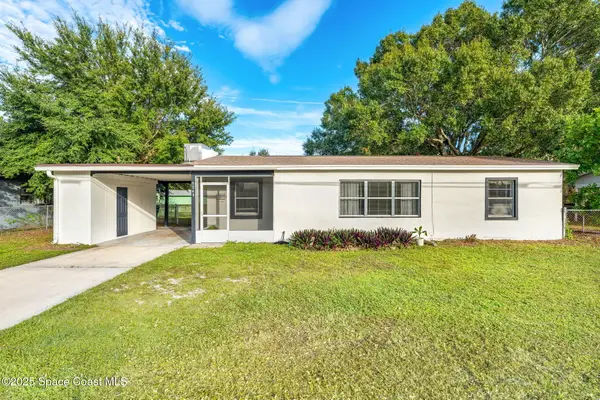 $269,999Active3 beds 2 baths1,030 sq. ft.
$269,999Active3 beds 2 baths1,030 sq. ft.1249 Croton Road, Melbourne, FL 32935
MLS# 1061797Listed by: REAL BROKER LLC - New
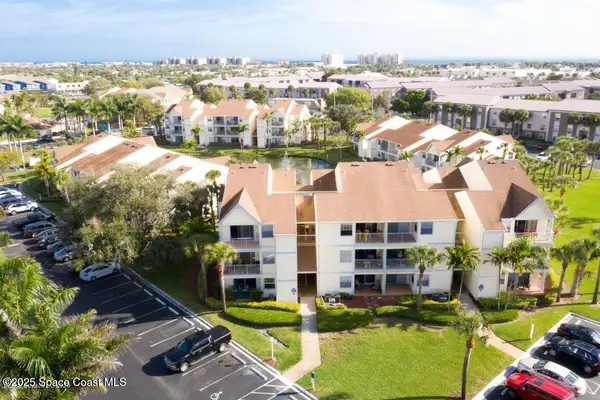 $215,000Active1 beds 1 baths572 sq. ft.
$215,000Active1 beds 1 baths572 sq. ft.1801 Island Club Drive Drive #5-93, Indialantic, FL 32903
MLS# 1061791Listed by: CENTURY 21 BAYTREE REALTY
