612 Dawson Drive, Melbourne, FL 32940
Local realty services provided by:Better Homes and Gardens Real Estate Star
Listed by:vincent g solazzo
Office:one sotheby's international
MLS#:1060049
Source:FL_SPACE
Price summary
- Price:$515,000
- Price per sq. ft.:$244.89
- Monthly HOA dues:$135
About this home
Immaculate pool home just minutes from Suntree Country Club, tucked away in
the desirable Augusta Village community. Well maintained, this home features an open floor plan with vaulted ceilings, a
spacious eat-in kitchen with skylights and stainless steel appliances, and a formal dining room. The remodeled master suite offers wood laminate flooring,
a custom walk-in closet, and a luxurious bath with double vanity, oversized shower with bench, custom shelving, electric bidet, and linen closet. The living room opens to an enclosed lanai with French doors leading to a sparkling pool with waterfall, surrounded by a private, beautifully landscaped yard. Additional highlights include a new roof (2022), plantation shutters, built-in desk in the second bedroom, office/sewing room, and storm shutters. The low HOA includes lawn care, irrigation, landscaping, and access to a lakeside community gazebo. Conveniently located close to beaches, dining, shopping, and top-rated Suntree schools.
Contact an agent
Home facts
- Year built:1988
- Listing ID #:1060049
- Added:1 day(s) ago
Rooms and interior
- Bedrooms:2
- Total bathrooms:2
- Full bathrooms:2
- Living area:2,103 sq. ft.
Heating and cooling
- Cooling:Electric
- Heating:Central, Natural Gas
Structure and exterior
- Year built:1988
- Building area:2,103 sq. ft.
- Lot area:0.18 Acres
Schools
- High school:Viera
- Middle school:DeLaura
- Elementary school:Suntree
Utilities
- Sewer:Public Sewer
Finances and disclosures
- Price:$515,000
- Price per sq. ft.:$244.89
- Tax amount:$2,001 (2023)
New listings near 612 Dawson Drive
- New
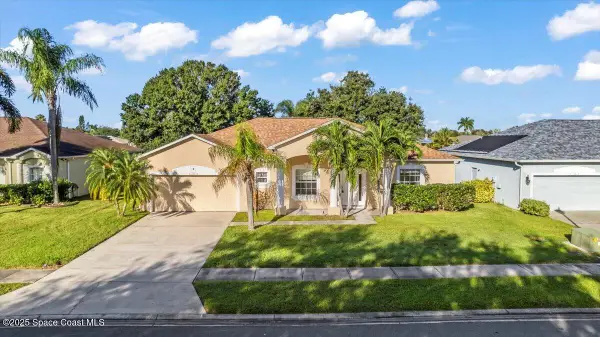 $360,000Active4 beds 2 baths2,020 sq. ft.
$360,000Active4 beds 2 baths2,020 sq. ft.774 Triple Crown Lane, Melbourne, FL 32904
MLS# 1060092Listed by: DALE SORENSEN REAL ESTATE INC. - New
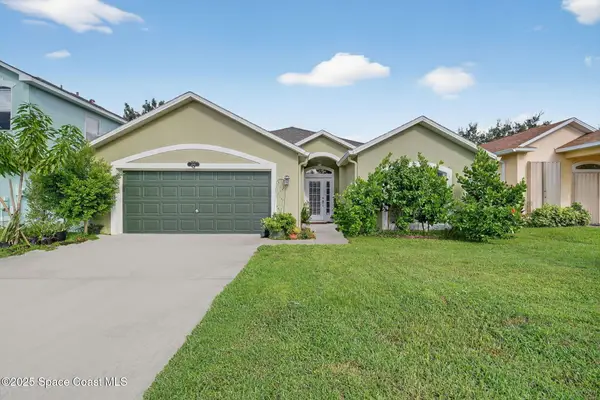 $429,900Active3 beds 2 baths2,059 sq. ft.
$429,900Active3 beds 2 baths2,059 sq. ft.1161 Olde Bailey Lane, Melbourne, FL 32904
MLS# 1060087Listed by: PRIME REAL ESTATE & INVESTMENT - New
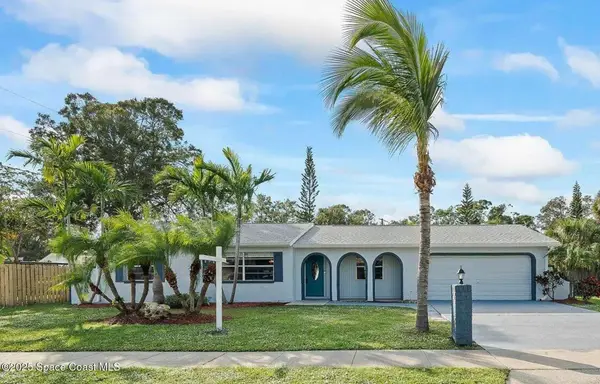 $344,900Active3 beds 2 baths1,180 sq. ft.
$344,900Active3 beds 2 baths1,180 sq. ft.181 E Haven Drive, Melbourne, FL 32904
MLS# 1060086Listed by: PRIME REAL ESTATE & INVESTMENT - New
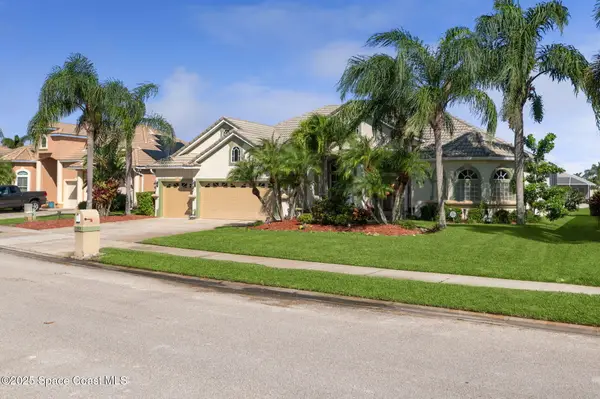 $765,000Active4 beds 3 baths2,516 sq. ft.
$765,000Active4 beds 3 baths2,516 sq. ft.4281 Stoney Point Road, Melbourne, FL 32940
MLS# 1059935Listed by: 85 & SUNNY REAL ESTATE,PA - New
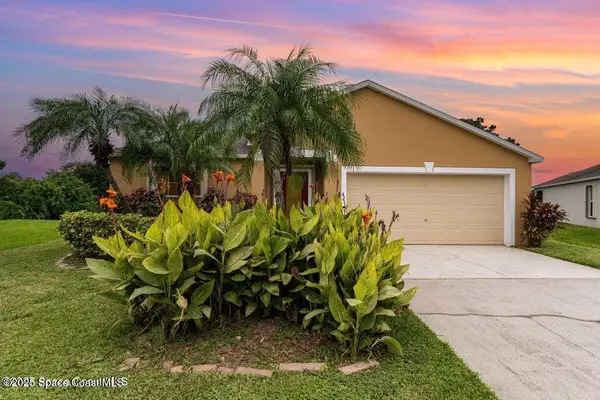 $459,000Active4 beds 2 baths1,902 sq. ft.
$459,000Active4 beds 2 baths1,902 sq. ft.8426 Mizell Drive, Melbourne, FL 32940
MLS# 1060008Listed by: ROOPAN REALTY INC - New
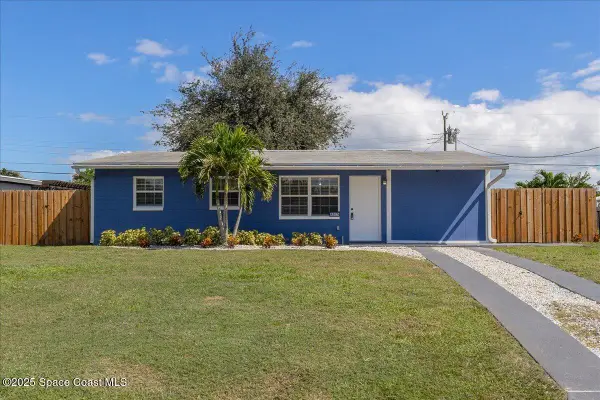 $269,900Active3 beds 1 baths1,080 sq. ft.
$269,900Active3 beds 1 baths1,080 sq. ft.4375 Eleanor Drive, Melbourne, FL 32935
MLS# 1059980Listed by: BHHS FLORIDA REALTY - New
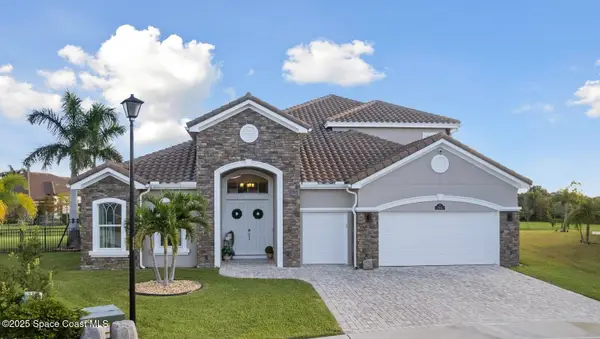 $1,020,000Active5 beds 5 baths4,009 sq. ft.
$1,020,000Active5 beds 5 baths4,009 sq. ft.2861 Bearden Way, Melbourne, FL 32940
MLS# 1059990Listed by: DENOVO REALTY - New
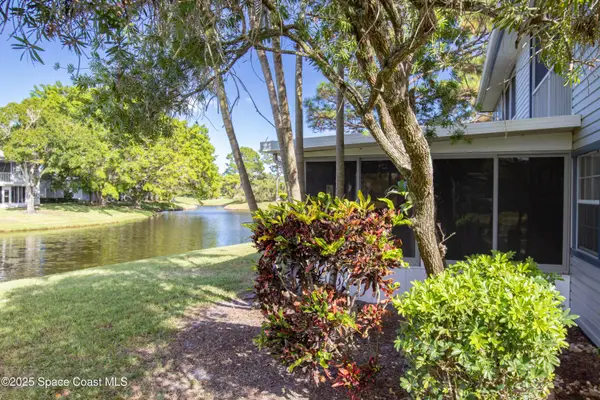 $225,000Active2 beds 2 baths1,265 sq. ft.
$225,000Active2 beds 2 baths1,265 sq. ft.4870 Lake Waterford Way Way W #1-221, Melbourne, FL 32901
MLS# 1059959Listed by: COLDWELL BANKER PARADISE - New
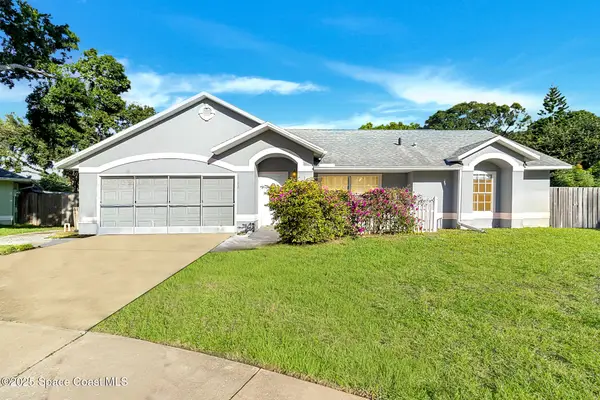 $350,000Active3 beds 2 baths1,746 sq. ft.
$350,000Active3 beds 2 baths1,746 sq. ft.2542 Appalachian Drive, Melbourne, FL 32935
MLS# 1059951Listed by: LOKATION
