7636 Candlewick Drive, Melbourne, FL 32940
Local realty services provided by:Better Homes and Gardens Real Estate Star
Listed by: robert klingensmith
Office: lokation real estate
MLS#:1045431
Source:FL_SPACE
Price summary
- Price:$399,000
- Price per sq. ft.:$162.53
- Monthly HOA dues:$315
About this home
Welcome Home to 7636 CANDLEWICK DRIVE, nestled on a CORNER LOT in a beautifully maintained GATED COMMUNITY. This LIGHT-FILLED home features VAULTED CEILINGS, SKYLIGHTS, & a stunning view of the POND. The chef's kitchen offers GRANITE COUNTERTOPS, an ISLAND, TILE BACKSPLASH & a BREAKFAST NOOK w/ a CHANDELIER. SPACIOUS BEDROOMS include PLANTATION SHUTTERS & CEILING FANS. MASTER SUITE features a DOUBLE-DOOR ENTRY, HIS & HER CLOSETS, a DUAL-SINK VANITY, WALK-IN SHOWER & CUSTOM CABINETS. Enjoy the ENCLOSED REAR PORCH that expands the living space and has access to your PRIVATE PATIO. Notable upgrades include a HIGH-END STONE-COATED METAL ROOF, RINNAI TANKLESS WATER HEATER, and ACCORDION HURRICANE SHUTTERS on select windows. INDOOR LAUNDRY ROOM w/ a UTILITY SINK & the WASHER & DRYER ARE INCLUDED. GARAGE has a PAINTED FLOOR, STORAGE CABINETS, RACKS, & a PEG BOARD. Just steps from the COMMUNITY POOL w/ COVERED SEATING. Nearby DINING, SHOPPING & ENTERTAINMENT! SCHEDULE YOUR TOUR TODAY!
Contact an agent
Home facts
- Year built:1996
- Listing ID #:1045431
- Added:186 day(s) ago
Rooms and interior
- Bedrooms:3
- Total bathrooms:2
- Full bathrooms:2
- Living area:1,981 sq. ft.
Heating and cooling
- Heating:Central
Structure and exterior
- Year built:1996
- Building area:1,981 sq. ft.
- Lot area:0.13 Acres
Schools
- High school:Viera
- Middle school:DeLaura
- Elementary school:Quest
Utilities
- Sewer:Public Sewer, Sewer Available
Finances and disclosures
- Price:$399,000
- Price per sq. ft.:$162.53
- Tax amount:$2,201 (2024)
New listings near 7636 Candlewick Drive
- New
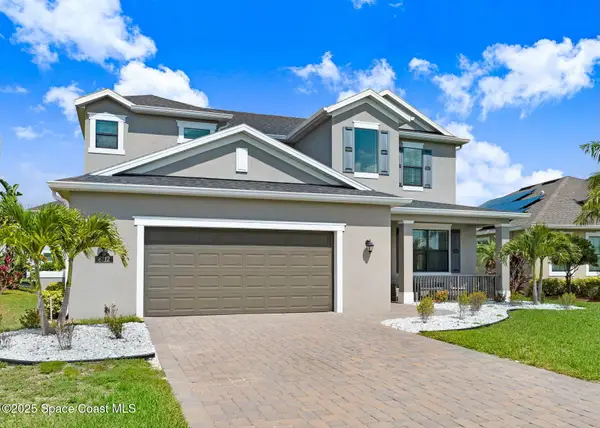 $855,000Active4 beds 4 baths2,863 sq. ft.
$855,000Active4 beds 4 baths2,863 sq. ft.8212 Paragrass Avenue, Melbourne, FL 32940
MLS# 1062815Listed by: ATLANTIC PROPERTIES & INV, INC - New
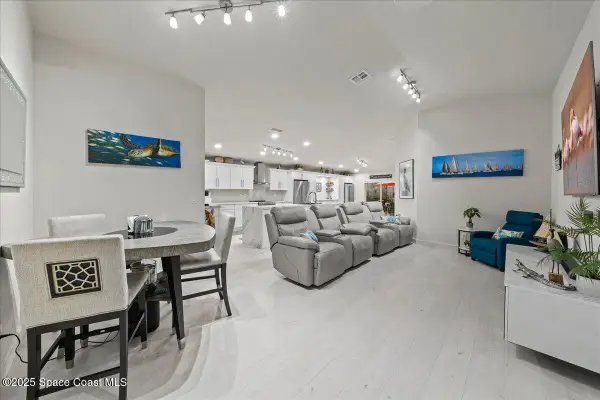 $572,834Active4 beds 2 baths1,902 sq. ft.
$572,834Active4 beds 2 baths1,902 sq. ft.2577 Deercroft Drive, Melbourne, FL 32940
MLS# 1062779Listed by: RE/MAX AEROSPACE REALTY - New
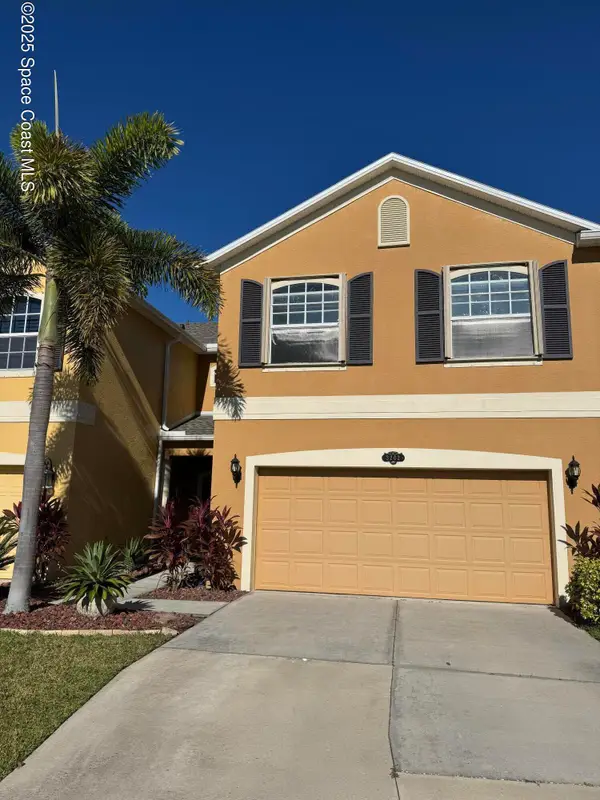 $365,000Active3 beds 2 baths2,288 sq. ft.
$365,000Active3 beds 2 baths2,288 sq. ft.3202 Arden Circle E, Melbourne, FL 32934
MLS# 1061143Listed by: WAVE REALTY BREVARD - New
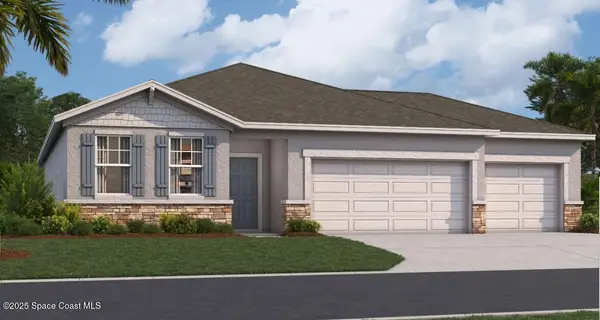 $456,415Active4 beds 3 baths2,210 sq. ft.
$456,415Active4 beds 3 baths2,210 sq. ft.3160 Viridian Circle, Melbourne, FL 32904
MLS# 1062790Listed by: SM FLORIDA BROKERAGE LLC - New
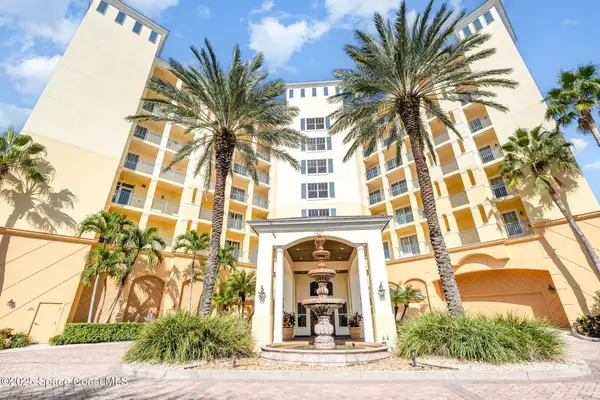 $600,000Active3 beds 3 baths2,281 sq. ft.
$600,000Active3 beds 3 baths2,281 sq. ft.1437 Pineapple Avenue #603, Melbourne, FL 32935
MLS# 1062757Listed by: EXP REALTY, LLC - New
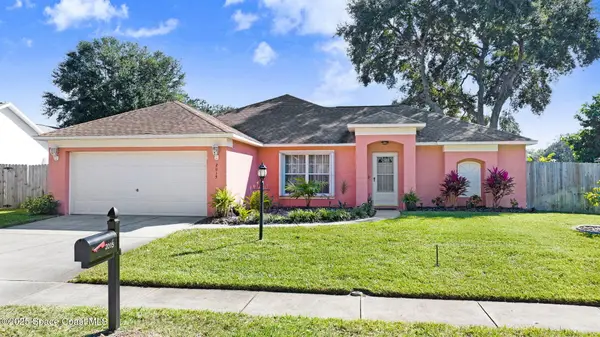 $384,500Active3 beds 2 baths1,473 sq. ft.
$384,500Active3 beds 2 baths1,473 sq. ft.2015 Blue Ridge Avenue, Melbourne, FL 32935
MLS# 1061964Listed by: KELLER WILLIAMS SPACE COAST - New
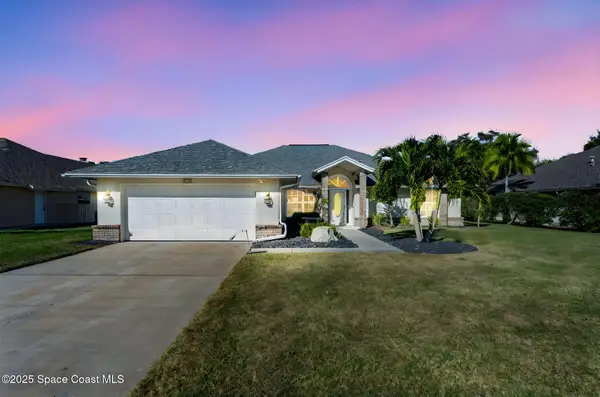 $650,000Active3 beds 2 baths1,930 sq. ft.
$650,000Active3 beds 2 baths1,930 sq. ft.812 Spanish Wells Drive, Melbourne, FL 32940
MLS# 1062746Listed by: EXP REALTY, LLC - New
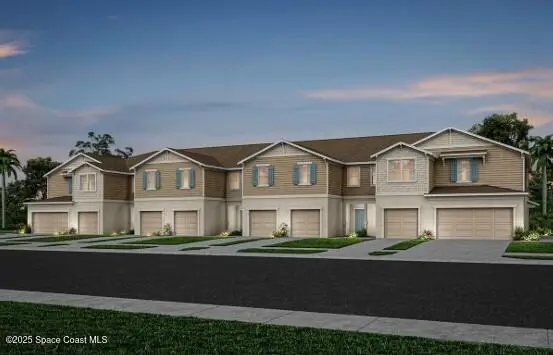 $385,690Active3 beds 3 baths1,782 sq. ft.
$385,690Active3 beds 3 baths1,782 sq. ft.5142 Inspire Lane, Melbourne, FL 32904
MLS# 1062737Listed by: PULTE REALTY OF NORTH FLORIDA - New
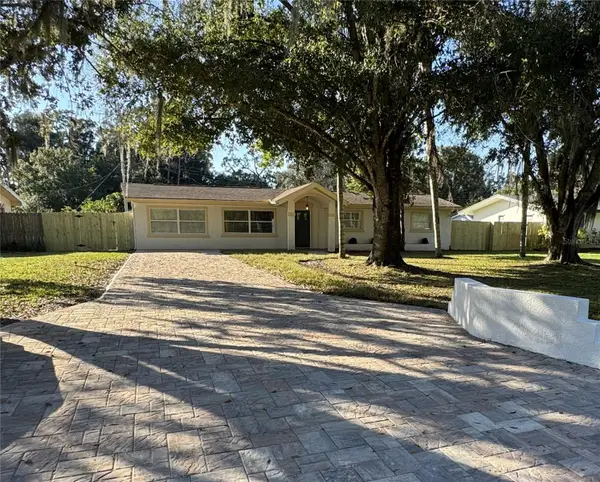 $389,900Active4 beds 2 baths1,974 sq. ft.
$389,900Active4 beds 2 baths1,974 sq. ft.2070 Seminole Boulevard, MELBOURNE, FL 32904
MLS# S5138909Listed by: FLORIDA LAKES REALTY - New
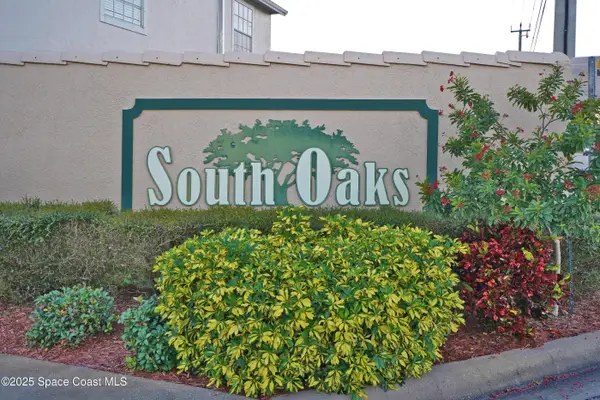 $272,500Active2 beds 2 baths1,203 sq. ft.
$272,500Active2 beds 2 baths1,203 sq. ft.1004 S Fork Circle, Melbourne, FL 32901
MLS# 1062492Listed by: RE/MAX AEROSPACE REALTY
