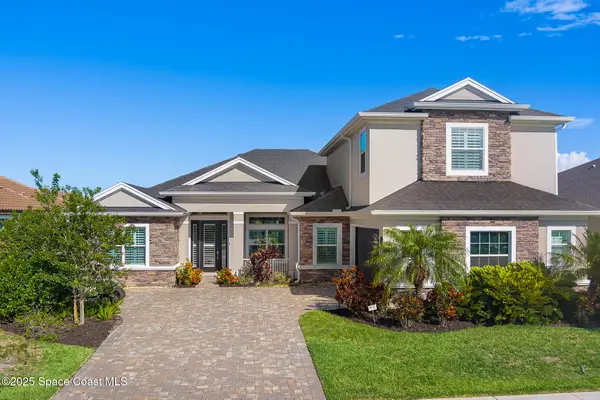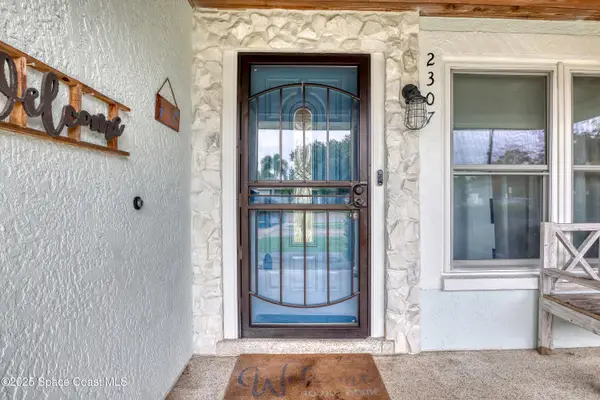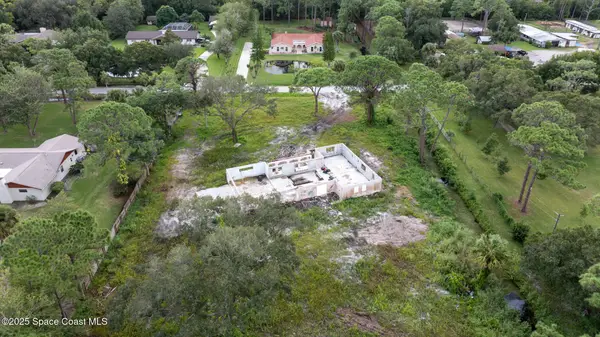7690 Kerrington Drive, Melbourne, FL 32940
Local realty services provided by:Better Homes and Gardens Real Estate Star
Listed by:suzana herzka
Office:lokation
MLS#:1047513
Source:FL_SPACE
Price summary
- Price:$910,000
- Price per sq. ft.:$213.01
About this home
This stunning home in gated Kerrington offers a very desirable floor plan for large or multigenerational families, with 5 beds, 4 baths + 2 flex rooms-one upstairs with a bed & bath (perfect for in-laws, guests or extra space), one downstairs (ideal for an office). Enjoy the heated and screened pool & spa for relaxing or entertaining. The gourmet kitchen features quartz countertops, white 42'' cabinets, stainless steel appliances, and a 5-burner gas cooktop. The open-concept layout includes a living room with a fireplace, formal dining, and wood-looking tile floors through the main living areas. The primary room offers 2 walk-in closets, a soaking tub, and a walk-in shower. All downstairs bedrooms have walk-in closets. Impact windows on the second floor and on the front of the house. Kerrington has access to the Addison Village Club that offers resort-style pools, clubhouse, and 8 tennis courts (2 equipped for pickleball). Viera's top schools, dining, and shopping are just minutes away
Contact an agent
Home facts
- Year built:2018
- Listing ID #:1047513
- Added:254 day(s) ago
Rooms and interior
- Bedrooms:5
- Total bathrooms:4
- Full bathrooms:4
- Living area:3,547 sq. ft.
Heating and cooling
- Cooling:Electric
- Heating:Central, Electric
Structure and exterior
- Year built:2018
- Building area:3,547 sq. ft.
- Lot area:0.22 Acres
Schools
- High school:Viera
- Middle school:Viera Middle School
- Elementary school:Viera
Utilities
- Sewer:Public Sewer
Finances and disclosures
- Price:$910,000
- Price per sq. ft.:$213.01
- Tax amount:$10,495 (2024)
New listings near 7690 Kerrington Drive
- New
 $1,350,000Active5 beds 3 baths3,450 sq. ft.
$1,350,000Active5 beds 3 baths3,450 sq. ft.2187 Turtle Mound Road, Melbourne, FL 32934
MLS# 1058718Listed by: COMPASS FLORIDA, LLC - New
 $435,000Active2 beds 2 baths1,822 sq. ft.
$435,000Active2 beds 2 baths1,822 sq. ft.711 Kenwood Circle, Melbourne, FL 32940
MLS# 1059278Listed by: DALE SORENSEN REAL ESTATE INC. - New
 $895,000Active5 beds 5 baths3,657 sq. ft.
$895,000Active5 beds 5 baths3,657 sq. ft.7553 Poulicny Lane Sw, Melbourne, FL 32940
MLS# 1059272Listed by: COLDWELL BANKER REALTY - Open Sat, 12 to 2pmNew
 $975,000Active5 beds 4 baths3,533 sq. ft.
$975,000Active5 beds 4 baths3,533 sq. ft.8167 Crimson Drive, Melbourne, FL 32940
MLS# 1059261Listed by: REALTY WORLD CURRI PROPERTIES - New
 $425,000Active3 beds 2 baths1,996 sq. ft.
$425,000Active3 beds 2 baths1,996 sq. ft.2307 Country Club Road, Melbourne, FL 32901
MLS# 1059237Listed by: PRISTINE PROPERTY GROUP, LLC - New
 $399,900Active1.21 Acres
$399,900Active1.21 Acres4490 Eldorado Way, Melbourne, FL 32934
MLS# 1059239Listed by: DALE SORENSEN REAL ESTATE INC. - New
 Listed by BHGRE$755,000Active4 beds 3 baths2,293 sq. ft.
Listed by BHGRE$755,000Active4 beds 3 baths2,293 sq. ft.2979 Pangea Circle, Melbourne, FL 32940
MLS# 1059221Listed by: BETTER HOMES & GARDENS RE STAR - New
 $540,000Active3 beds 2 baths918 sq. ft.
$540,000Active3 beds 2 baths918 sq. ft.124 Squire Drive, Melbourne, FL 32935
MLS# 1059222Listed by: DALE SORENSEN REAL ESTATE INC. - New
 $385,000Active3 beds 2 baths1,483 sq. ft.
$385,000Active3 beds 2 baths1,483 sq. ft.2665 Park Place Boulevard #5, Melbourne, FL 32935
MLS# 1059224Listed by: KELLER WILLIAMS REALTY BREVARD - Open Sat, 1 to 3pmNew
 $329,000Active3 beds 3 baths1,472 sq. ft.
$329,000Active3 beds 3 baths1,472 sq. ft.1810 Noel Place #106, Melbourne, FL 32935
MLS# 1059226Listed by: EXP REALTY, LLC
