7932 Citrus Creek Drive, Melbourne, FL 32940
Local realty services provided by:Better Homes and Gardens Real Estate Star
Upcoming open houses
- Sun, Nov 1601:00 pm - 03:00 pm
Listed by: vincent g solazzo
Office: one sotheby's international
MLS#:1057915
Source:FL_SPACE
Price summary
- Price:$419,000
- Price per sq. ft.:$246.33
About this home
Immaculate home in the desirable Suntree community of Misty Creek. Beautifully maintained inside and out, this residence offers an open floor plan with vaulted ceilings, a formal dining room, and a large eat-in kitchen complete with a breakfast nook and bar. The master suite features a large walk-in closet and a bath with double vanities, a garden tub, and a separate shower. The open layout flows seamlessly into the living and family room, which leads to a spacious enclosed lanai ideal for year-round enjoyment. Upgrades include PGT vinyl impact windows, a Genie Aladdin Connect Wi-Fi garage door opener, a SimpliSafe monitoring system, removable vinyl windows for the lanai, and Advanced Hurricane Technology Super Span roll-down screens on the front door and lanai. The low HOA fee includes access to a community pool, lawn care, irrigation, and exterior painting. Ideally located close to top-rated schools, shopping, dining, beautiful beaches, and Suntree Country Club.
Contact an agent
Home facts
- Year built:1999
- Listing ID #:1057915
- Added:49 day(s) ago
Rooms and interior
- Bedrooms:3
- Total bathrooms:2
- Full bathrooms:2
- Living area:1,701 sq. ft.
Heating and cooling
- Cooling:Electric
- Heating:Central, Electric
Structure and exterior
- Year built:1999
- Building area:1,701 sq. ft.
- Lot area:0.16 Acres
Schools
- High school:Viera
- Middle school:DeLaura
- Elementary school:Quest
Utilities
- Sewer:Public Sewer
Finances and disclosures
- Price:$419,000
- Price per sq. ft.:$246.33
- Tax amount:$1,942 (2023)
New listings near 7932 Citrus Creek Drive
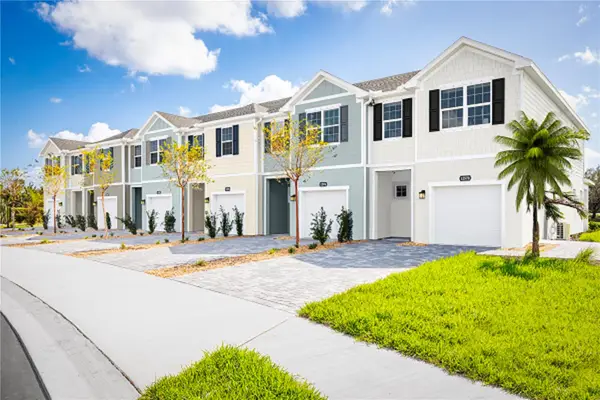 $307,475Pending3 beds 3 baths1,674 sq. ft.
$307,475Pending3 beds 3 baths1,674 sq. ft.1828 Kendall Pointe Place, MELBOURNE, FL 32935
MLS# W7880719Listed by: MALTBIE REALTY GROUP- New
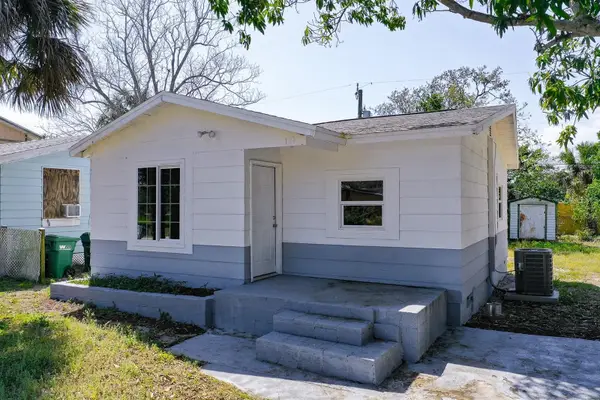 $179,975Active2 beds 1 baths629 sq. ft.
$179,975Active2 beds 1 baths629 sq. ft.519 Williams Street, MELBOURNE, FL 32901
MLS# S5138466Listed by: KELLER WILLIAMS REALTY AT THE LAKES - New
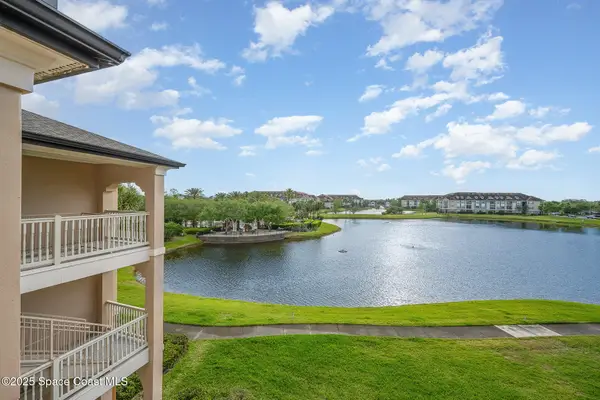 $274,900Active2 beds 2 baths1,157 sq. ft.
$274,900Active2 beds 2 baths1,157 sq. ft.6421 Borasco Drive #3204, Melbourne, FL 32940
MLS# 1061879Listed by: WATERMAN REAL ESTATE, INC. - New
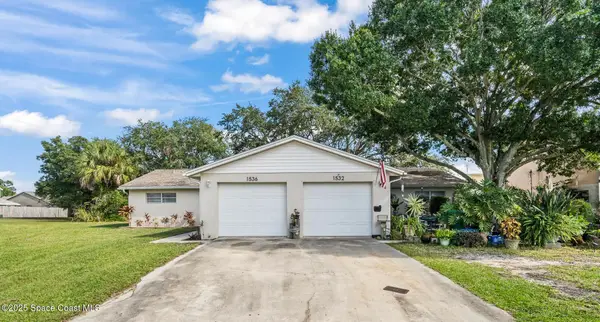 $389,000Active4 beds 2 baths1,728 sq. ft.
$389,000Active4 beds 2 baths1,728 sq. ft.1532-1536 Croftwood Drive, Melbourne, FL 32935
MLS# 1061854Listed by: REALTY WORLD CURRI PROPERTIES - New
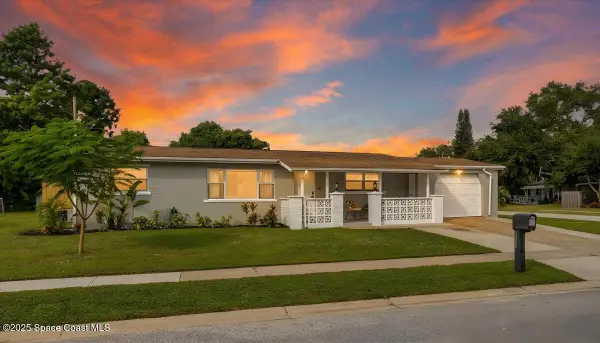 $299,900Active3 beds 2 baths1,314 sq. ft.
$299,900Active3 beds 2 baths1,314 sq. ft.1592 Sea Breeze Lane, Melbourne, FL 32935
MLS# 1061849Listed by: RE/MAX AEROSPACE REALTY - New
 $466,490Active5 beds 3 baths2,434 sq. ft.
$466,490Active5 beds 3 baths2,434 sq. ft.3295 Viridian Circle, MELBOURNE, FL 32904
MLS# O6359630Listed by: SM FLORIDA BROKERAGE LLC - New
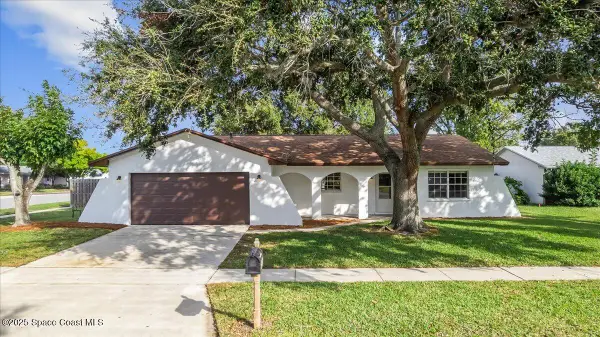 $367,500Active4 beds 2 baths1,484 sq. ft.
$367,500Active4 beds 2 baths1,484 sq. ft.2010 Talloak Road, Melbourne, FL 32935
MLS# 1061821Listed by: ENGEL&VOELKERS MELB BEACHSIDE - New
 $4,750,000Active8 beds 12 baths10,869 sq. ft.
$4,750,000Active8 beds 12 baths10,869 sq. ft.586 Wethersfield Place, Melbourne, FL 32940
MLS# 1061810Listed by: ONE SOTHEBY'S INTERNATIONAL - New
 $314,000Active3 beds 2 baths1,596 sq. ft.
$314,000Active3 beds 2 baths1,596 sq. ft.100 Oak Lake Road, Melbourne, FL 32901
MLS# 1061800Listed by: FLORIDA RLTY. & COMMERCIAL LLC - New
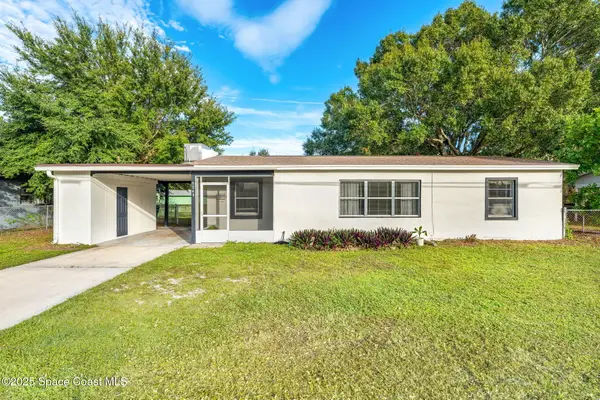 $269,999Active3 beds 2 baths1,030 sq. ft.
$269,999Active3 beds 2 baths1,030 sq. ft.1249 Croton Road, Melbourne, FL 32935
MLS# 1061797Listed by: REAL BROKER LLC
