797 Conestee Drive, Melbourne, FL 32904
Local realty services provided by:Better Homes and Gardens Real Estate Star
Listed by: mary ann thompson
Office: re/max solutions
MLS#:1047338
Source:FL_SPACE
Price summary
- Price:$599,900
- Price per sq. ft.:$221.61
About this home
Welcome to The Falls at Sheridan-A Premier Gated Community in West Melbourne! Built by Burgoon Berger Homes, This is the Sanibel 4 Model modified floor plan, This spacious 5-bedroom, 3-bathroom pool home offers the perfect blend of comfort, style, and functionality—ideal for families or anyone seeking extra room to spread out. Inside you will discover a large open kitchen that seamlessly flows into a generous family room, perfect for entertaining guests or enjoying cozy nights in. The primary suite and three additional bedrooms are conveniently located on the main floor, while a flexible upstairs bedroom with a full bath offers endless possibilities—guest suite, office, media room, or playroom. Step outside to your screened-in, heated pool and spa, overlooking a tranquil lakefront backyard. A dog run with artificial turf provides a low-maintenance solution for your furry friends, while an oversized garage easily accomodates two vehicles with additional storage space.
Contact an agent
Home facts
- Year built:1997
- Listing ID #:1047338
- Added:203 day(s) ago
Rooms and interior
- Bedrooms:5
- Total bathrooms:3
- Full bathrooms:3
- Living area:2,707 sq. ft.
Heating and cooling
- Cooling:Electric
- Heating:Central, Electric
Structure and exterior
- Year built:1997
- Building area:2,707 sq. ft.
- Lot area:0.3 Acres
Schools
- High school:Melbourne
- Middle school:Central
- Elementary school:Roy Allen
Utilities
- Sewer:Public Sewer
Finances and disclosures
- Price:$599,900
- Price per sq. ft.:$221.61
- Tax amount:$4,230 (2023)
New listings near 797 Conestee Drive
 $4,150,000Active29 beds 43 baths
$4,150,000Active29 beds 43 baths168-238 Hidden Woods Place, Melbourne, FL 32901
MLS# 1037401Listed by: WATERMAN REAL ESTATE INC.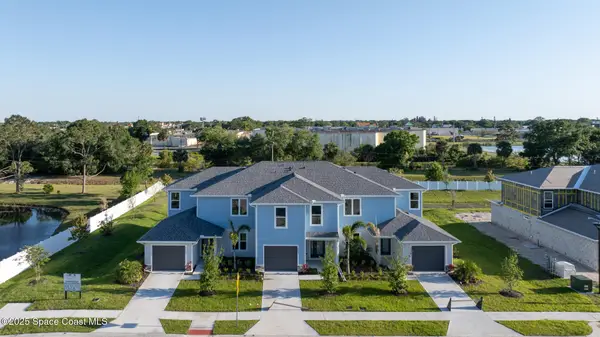 $1,390,000Active14 beds 12 baths
$1,390,000Active14 beds 12 baths207-237 Hidden Woods Place, Melbourne, FL 32901
MLS# 1044479Listed by: WATERMAN REAL ESTATE INC.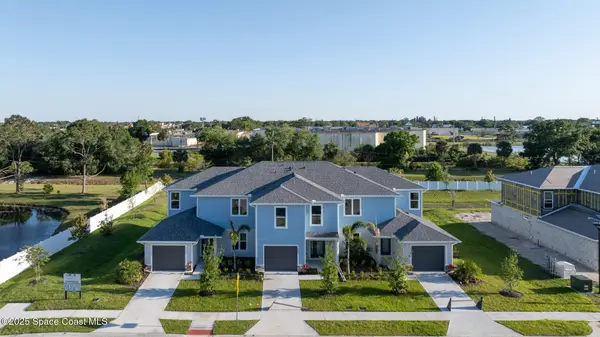 $1,390,000Active14 beds 12 baths
$1,390,000Active14 beds 12 baths208-238 Hidden Woods Place, Melbourne, FL 32901
MLS# 1044485Listed by: WATERMAN REAL ESTATE INC.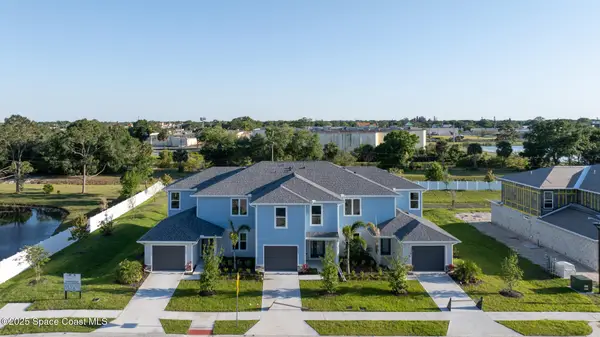 $1,390,000Active14 beds 13 baths
$1,390,000Active14 beds 13 baths168-198 Hidden Woods Place, Melbourne, FL 32901
MLS# 1044489Listed by: WATERMAN REAL ESTATE INC.- New
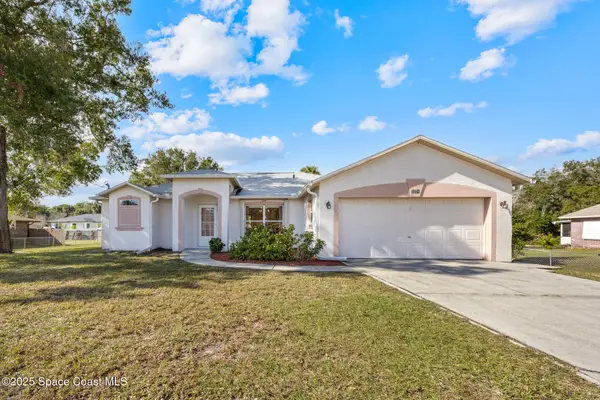 $350,000Active3 beds 2 baths1,775 sq. ft.
$350,000Active3 beds 2 baths1,775 sq. ft.2234 Arizona St Street, Melbourne, FL 32904
MLS# 1064403Listed by: DALE SORENSEN REAL ESTATE INC. - New
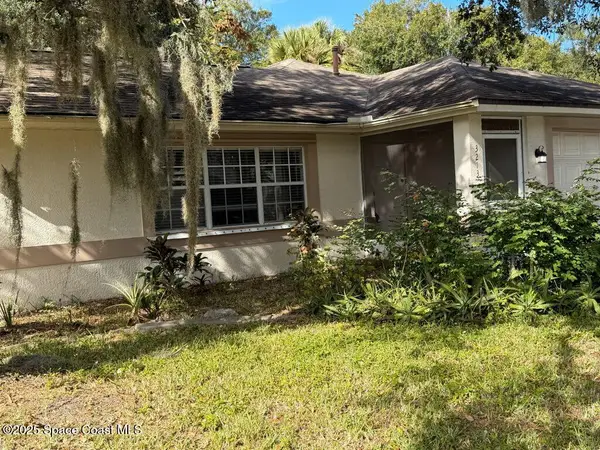 $334,000Active4 beds 2 baths1,584 sq. ft.
$334,000Active4 beds 2 baths1,584 sq. ft.3213 Brentwood Lane, Melbourne, FL 32934
MLS# 1064590Listed by: RE/MAX ELITE - New
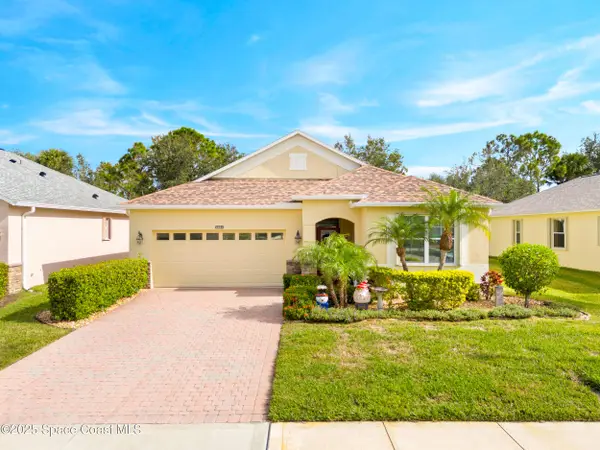 $459,900Active3 beds 2 baths1,861 sq. ft.
$459,900Active3 beds 2 baths1,861 sq. ft.6641 Ringold Street, Melbourne, FL 32940
MLS# 1064592Listed by: RISE REALTY SERVICES - New
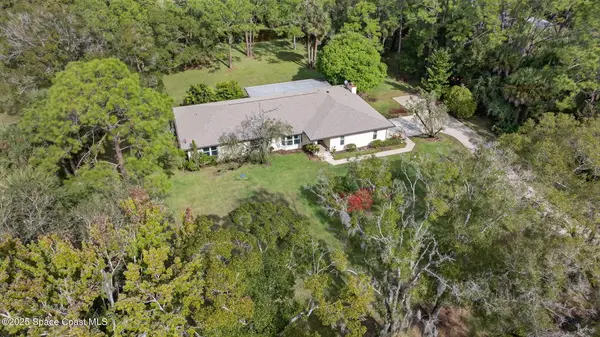 $620,000Active4 beds 3 baths2,449 sq. ft.
$620,000Active4 beds 3 baths2,449 sq. ft.4356 Mustang Road, Melbourne, FL 32934
MLS# 1064562Listed by: KELLER WILLIAMS REALTY BREVARD - New
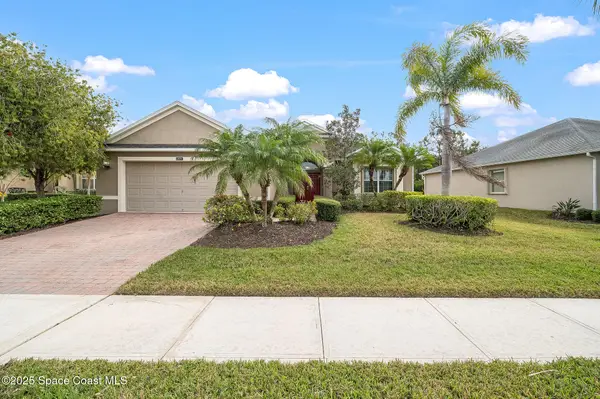 $425,000Active3 beds 2 baths1,806 sq. ft.
$425,000Active3 beds 2 baths1,806 sq. ft.6531 Ingalls Street, Melbourne, FL 32940
MLS# 1064566Listed by: COASTAL LIFE PROPERTIES LLC - New
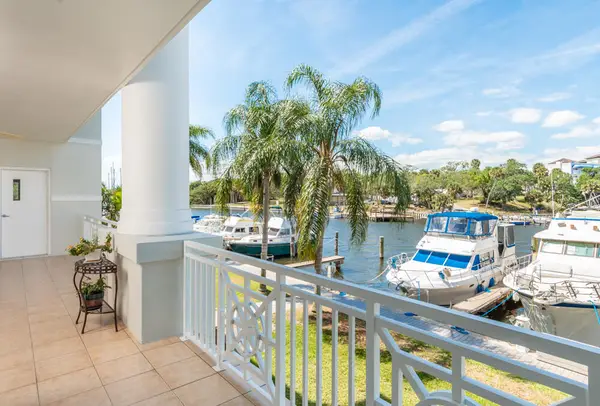 $799,900Active3 beds 3 baths2,678 sq. ft.
$799,900Active3 beds 3 baths2,678 sq. ft.2240 Front Street #103, Melbourne, FL 32901
MLS# 1064574Listed by: BHHS FLORIDA REALTY
