7986 Bradwick Way, Melbourne, FL 32940
Local realty services provided by:Better Homes and Gardens Real Estate Star
Listed by: gloria jean rossi
Office: cocoa beach best realty, llc.
MLS#:1052583
Source:FL_SPACE
Price summary
- Price:$989,900
- Price per sq. ft.:$253.82
About this home
Baytree is a highly sought after community known for its luxurious lifestyle, championship golf course and serene environment. Nestled on the 5th tee box with stunning sunset views you'll find this elegantly appointed executive home. Upon entering this Arther Rutenberg floorplan you'll be greeted with the breathtaking views of 2 waterfalls cascading into a saltwater system infinity edged pool. A Travertine pool deck and lanai complete this outdoor oasis. As you tour through this home you'll notice crown molding, whole home audio system, inside & out with newly updated lighting and bathroom fixtures throughout. The gourmet kitchen and all baths are beautifully appointed with newly installed Cambria Quartz counter tops. A Viking gas stovetop compliments the double wall ovens which make entertaing a breeze. A full list of upgrades and rennovations will be provided on your tour. Don't miss the oppurtunity! This beautiful home is conveintly located close to premium shopping & dining.
Contact an agent
Home facts
- Year built:1999
- Listing ID #:1052583
- Added:147 day(s) ago
Rooms and interior
- Bedrooms:4
- Total bathrooms:4
- Full bathrooms:3
- Half bathrooms:1
- Living area:3,213 sq. ft.
Heating and cooling
- Cooling:Zoned
- Heating:Central, Electric
Structure and exterior
- Year built:1999
- Building area:3,213 sq. ft.
- Lot area:0.25 Acres
Schools
- High school:Viera
- Middle school:Viera Middle School
- Elementary school:Quest
Utilities
- Sewer:Public Sewer, Sewer Available
Finances and disclosures
- Price:$989,900
- Price per sq. ft.:$253.82
- Tax amount:$8,324 (2023)
New listings near 7986 Bradwick Way
- Open Sat, 3 to 5pmNew
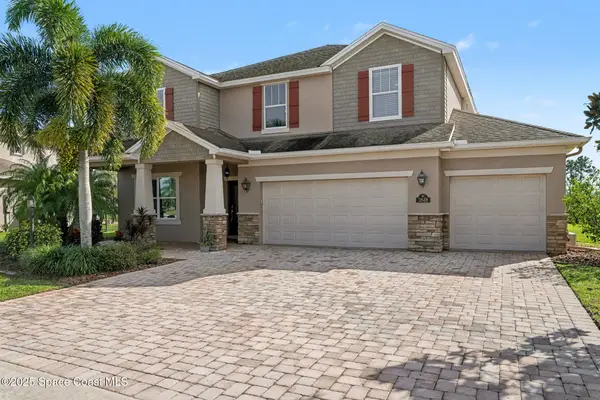 $775,000Active3 beds 3 baths2,919 sq. ft.
$775,000Active3 beds 3 baths2,919 sq. ft.3848 Hollisten Circle, Melbourne, FL 32904
MLS# 1064599Listed by: WATSON REALTY CORP  $4,150,000Active29 beds 43 baths
$4,150,000Active29 beds 43 baths168-238 Hidden Woods Place, Melbourne, FL 32901
MLS# 1037401Listed by: WATERMAN REAL ESTATE INC.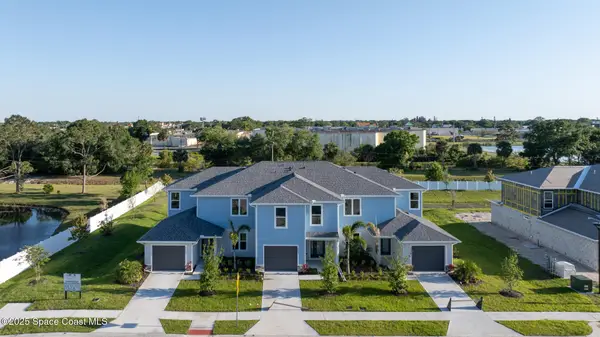 $1,390,000Active14 beds 12 baths
$1,390,000Active14 beds 12 baths207-237 Hidden Woods Place, Melbourne, FL 32901
MLS# 1044479Listed by: WATERMAN REAL ESTATE INC.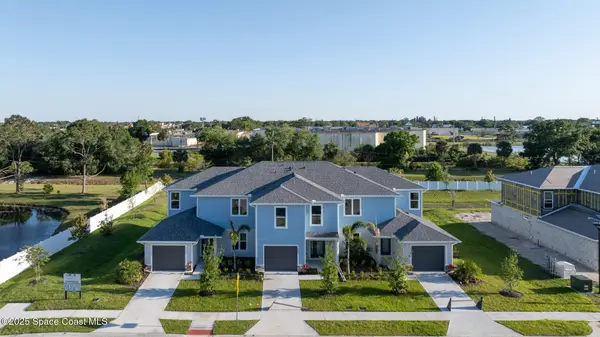 $1,390,000Active14 beds 12 baths
$1,390,000Active14 beds 12 baths208-238 Hidden Woods Place, Melbourne, FL 32901
MLS# 1044485Listed by: WATERMAN REAL ESTATE INC.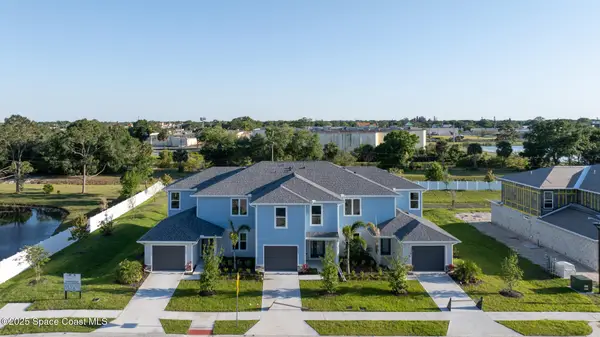 $1,390,000Active14 beds 13 baths
$1,390,000Active14 beds 13 baths168-198 Hidden Woods Place, Melbourne, FL 32901
MLS# 1044489Listed by: WATERMAN REAL ESTATE INC.- Open Fri, 3 to 6pmNew
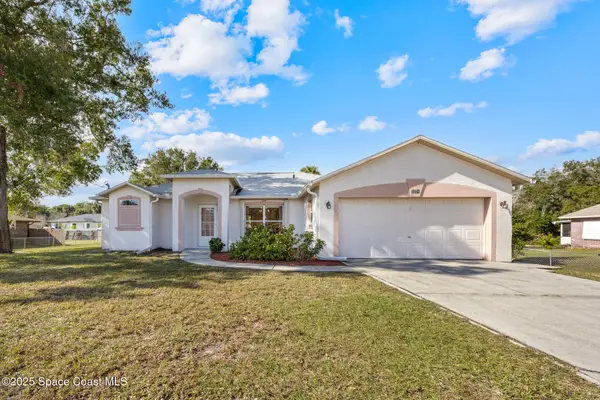 $350,000Active3 beds 2 baths1,775 sq. ft.
$350,000Active3 beds 2 baths1,775 sq. ft.2234 Arizona St Street, Melbourne, FL 32904
MLS# 1064403Listed by: DALE SORENSEN REAL ESTATE INC. - New
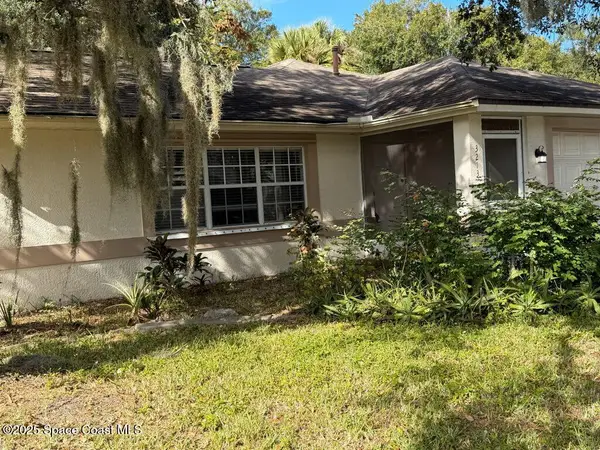 $334,000Active4 beds 2 baths1,584 sq. ft.
$334,000Active4 beds 2 baths1,584 sq. ft.3213 Brentwood Lane, Melbourne, FL 32934
MLS# 1064590Listed by: RE/MAX ELITE - New
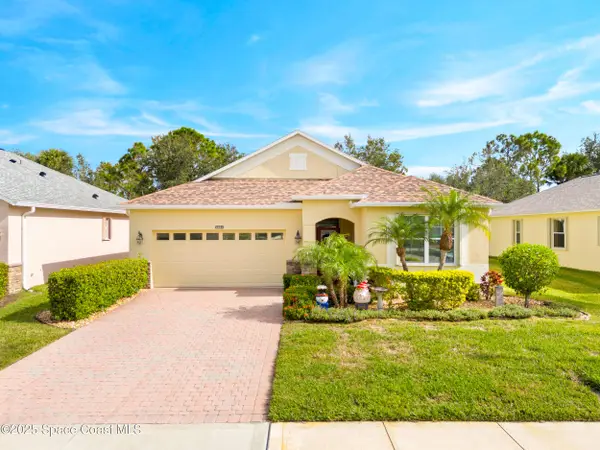 $459,900Active3 beds 2 baths1,861 sq. ft.
$459,900Active3 beds 2 baths1,861 sq. ft.6641 Ringold Street, Melbourne, FL 32940
MLS# 1064592Listed by: RISE REALTY SERVICES - New
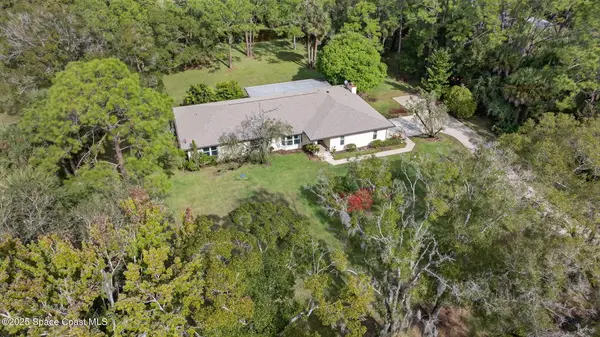 $620,000Active4 beds 3 baths2,449 sq. ft.
$620,000Active4 beds 3 baths2,449 sq. ft.4356 Mustang Road, Melbourne, FL 32934
MLS# 1064562Listed by: KELLER WILLIAMS REALTY BREVARD - New
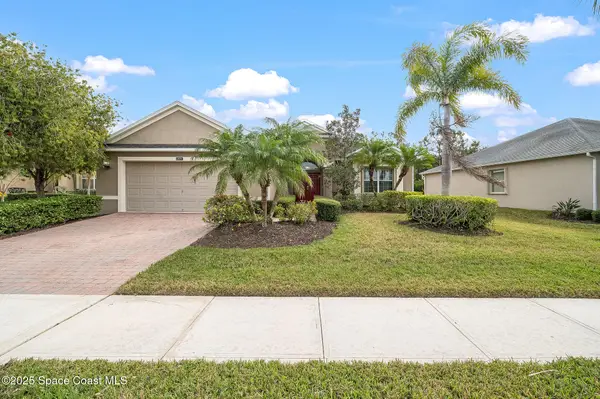 $425,000Active3 beds 2 baths1,806 sq. ft.
$425,000Active3 beds 2 baths1,806 sq. ft.6531 Ingalls Street, Melbourne, FL 32940
MLS# 1064566Listed by: COASTAL LIFE PROPERTIES LLC
