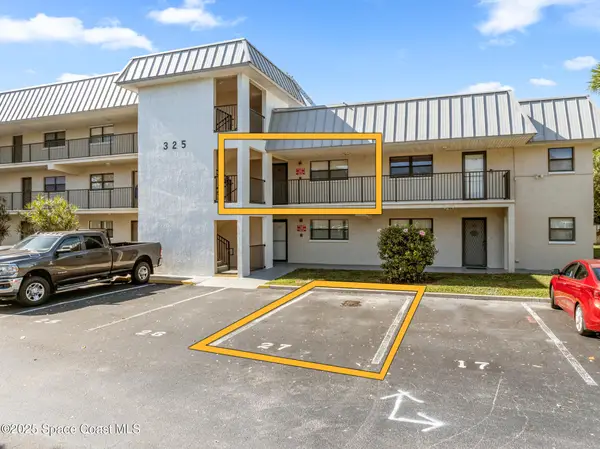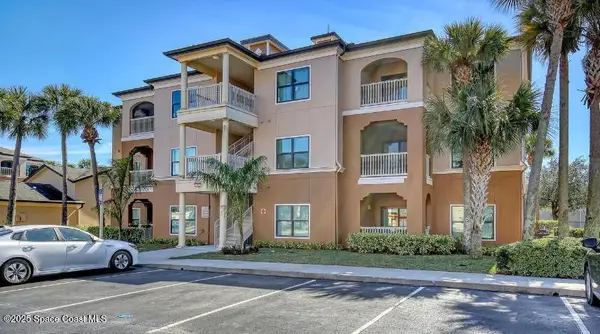8051 Daventry Drive, Melbourne, FL 32940
Local realty services provided by:Better Homes and Gardens Real Estate Star
Listed by: carolyn s killick, eileen whitfield
Office: realty world curri properties
MLS#:1047419
Source:FL_SPACE
Price summary
- Price:$399,000
- Price per sq. ft.:$207.27
- Monthly HOA dues:$90
About this home
Priced for Quick Sale! Nestled in the sought-after Baytree Golf Community, this charming 3-bedroom, 2-bath home offers stunning golf course and lake views with a low-maintenance lifestyle. Featuring a split-bedroom floor plan, high ceilings, and an open, light-filled layout, this home is ready for your personal touch. The enclosed sunroom overlooks the greens—ideal for morning coffee or relaxing evenings. Enjoy a spacious primary suite with dual closets, a soaking tub, and a separate shower. The kitchen includes plenty of cabinet space, an eat-in nook, and overlooks the main living area. Solid Concrete block construction & Original roof - no leaks; will easily pass a 4-point inspection- A freshly painted garage- HVAC 2023
HOA covers lawn care, exterior pest control, and gated security-Community pool, tennis courts, and access to Baytree Golf Course-Close to top-rated schools, shopping, dining & I-95.
Contact an agent
Home facts
- Year built:1997
- Listing ID #:1047419
- Added:169 day(s) ago
Rooms and interior
- Bedrooms:3
- Total bathrooms:2
- Full bathrooms:2
- Living area:1,925 sq. ft.
Heating and cooling
- Heating:Central, Electric
Structure and exterior
- Year built:1997
- Building area:1,925 sq. ft.
- Lot area:0.16 Acres
Schools
- High school:Viera
- Middle school:DeLaura
- Elementary school:Quest
Utilities
- Sewer:Public Sewer
Finances and disclosures
- Price:$399,000
- Price per sq. ft.:$207.27
- Tax amount:$4,484 (2022)
New listings near 8051 Daventry Drive
- New
 $179,000Active2 beds 2 baths1,478 sq. ft.
$179,000Active2 beds 2 baths1,478 sq. ft.325 Tangle Run Boulevard #1127, Melbourne, FL 32940
MLS# 1062058Listed by: REALTY WORLD CURRI PROPERTIES  $307,475Pending3 beds 3 baths1,674 sq. ft.
$307,475Pending3 beds 3 baths1,674 sq. ft.1828 Kendall Pointe Place, Melbourne, FL 32935
MLS# 1062020Listed by: MALTBIE REALTY- New
 $172,000Active1 beds 1 baths868 sq. ft.
$172,000Active1 beds 1 baths868 sq. ft.6461 Borasco Drive #3802, Melbourne, FL 32940
MLS# 1062200Listed by: PRISTINE PROPERTY GROUP, LLC - New
 $259,000Active3 beds 2 baths1,310 sq. ft.
$259,000Active3 beds 2 baths1,310 sq. ft.1237 Cypress Bend Circle Ne, Melbourne, FL 32934
MLS# 1062191Listed by: COLDWELL BANKER REALTY - New
 $185,000Active4 beds 3 baths1,881 sq. ft.
$185,000Active4 beds 3 baths1,881 sq. ft.909 Almond Boulevard, Melbourne, FL 32901
MLS# 1062183Listed by: KARA MONEY, LLC - New
 $324,900Active2 beds 2 baths1,878 sq. ft.
$324,900Active2 beds 2 baths1,878 sq. ft.1805 Whispering Oaks Circle, Melbourne, FL 32934
MLS# 1062187Listed by: LIVEWELL REALTY - New
 $325,000Active3 beds 2 baths1,620 sq. ft.
$325,000Active3 beds 2 baths1,620 sq. ft.2631 Brookshire Circle, Melbourne, FL 32904
MLS# 1062188Listed by: KELLER WILLIAMS REALTY BREVARD - New
 $485,000Active3 beds 2 baths1,761 sq. ft.
$485,000Active3 beds 2 baths1,761 sq. ft.4185 Milwaukee Avenue, Melbourne, FL 32904
MLS# 1062176Listed by: WATSON REALTY CORP - Open Sat, 11am to 1pmNew
 $423,000Active3 beds 2 baths1,264 sq. ft.
$423,000Active3 beds 2 baths1,264 sq. ft.4156 Four Lakes Drive, Melbourne, FL 32940
MLS# 1061520Listed by: DENOVO REALTY - New
 $539,000Active3 beds 2 baths2,202 sq. ft.
$539,000Active3 beds 2 baths2,202 sq. ft.6831 Norman Drive, Melbourne, FL 32904
MLS# 1061723Listed by: REALTY WORLD CURRI PROPERTIES
