8187 Crimson Drive, Melbourne, FL 32940
Local realty services provided by:Better Homes and Gardens Real Estate Star
Listed by:andrew barclay
Office:compass florida, llc.
MLS#:1038769
Source:FL_SPACE
Price summary
- Price:$912,000
- Price per sq. ft.:$254.75
About this home
Tucked behind the gates of Stonecrest, this lakeside pool home offers space, style, & versatility. W/ 5 bedrooms, 4 full baths, & a dedicated private office, there's room for everyone to live, work, & relax comfortably. The Montgomery II floor plan offers 4 bedrooms on the main level plus a private upstairs suite perfect for guests or multigenerational living. The bright, open living area is filled w/ natural light & finished w/ tile flooring throughout. At the heart of the home, a gourmet kitchen shines w/ quartz countertops, maple cabinetry, stainless steel appliances, a large island, & a designer tile backsplash. Step outside to your private screened lanai featuring a larger-than-average pool, soothing water features, & a summer kitchen with built-in grill ideal for year-round enjoyment. Additional highlights inc. a paver drive, 2-car garage, & lush tropical landscaping. Enjoy serene lake views & a prime location near top schools, parks, shopping, & Addison Village Clubhouse.
Contact an agent
Home facts
- Year built:2019
- Listing ID #:1038769
- Added:222 day(s) ago
Rooms and interior
- Bedrooms:5
- Total bathrooms:4
- Full bathrooms:4
- Living area:3,580 sq. ft.
Heating and cooling
- Cooling:Electric
- Heating:Central, Electric
Structure and exterior
- Year built:2019
- Building area:3,580 sq. ft.
- Lot area:0.23 Acres
Schools
- High school:Viera
- Middle school:Viera Middle School
Utilities
- Sewer:Public Sewer
Finances and disclosures
- Price:$912,000
- Price per sq. ft.:$254.75
- Tax amount:$8,430 (2024)
New listings near 8187 Crimson Drive
- New
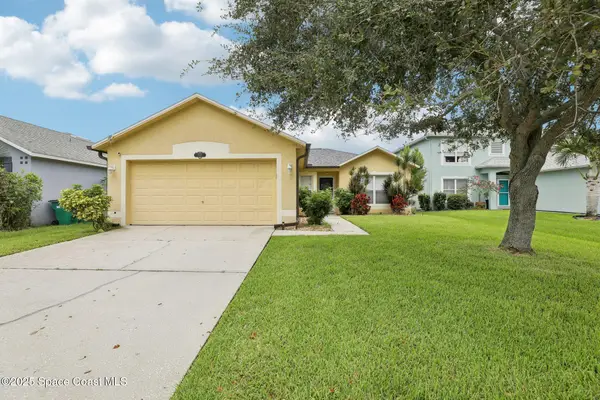 $339,000Active3 beds 2 baths1,424 sq. ft.
$339,000Active3 beds 2 baths1,424 sq. ft.2011 Brookshire Circle, Melbourne, FL 32904
MLS# 1059296Listed by: REDFIN CORP. - New
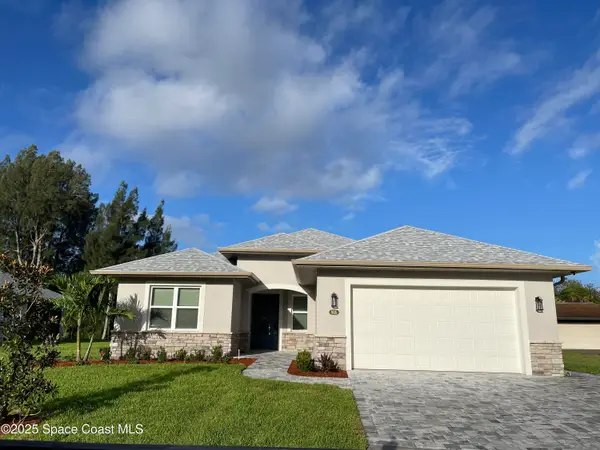 $599,000Active4 beds 2 baths2,106 sq. ft.
$599,000Active4 beds 2 baths2,106 sq. ft.905 Miller Lane, Melbourne, FL 32934
MLS# 1059297Listed by: STITZEL REALTY - New
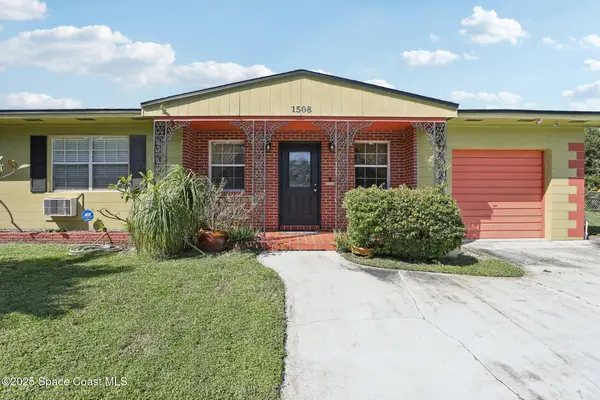 $300,000Active4 beds 3 baths2,088 sq. ft.
$300,000Active4 beds 3 baths2,088 sq. ft.1508 Hedrick Drive, Melbourne, FL 32901
MLS# 1059290Listed by: REDFIN CORP. - Open Fri, 12 to 3pmNew
 $1,350,000Active5 beds 3 baths3,450 sq. ft.
$1,350,000Active5 beds 3 baths3,450 sq. ft.2187 Turtle Mound Road, Melbourne, FL 32934
MLS# 1058718Listed by: COMPASS FLORIDA, LLC - New
 $435,000Active2 beds 2 baths1,822 sq. ft.
$435,000Active2 beds 2 baths1,822 sq. ft.711 Kenwood Circle, Melbourne, FL 32940
MLS# 1059278Listed by: DALE SORENSEN REAL ESTATE INC. - New
 $895,000Active5 beds 5 baths3,657 sq. ft.
$895,000Active5 beds 5 baths3,657 sq. ft.7553 Poulicny Lane, Melbourne, FL 32940
MLS# 1059272Listed by: COLDWELL BANKER REALTY - Open Sat, 12 to 2pmNew
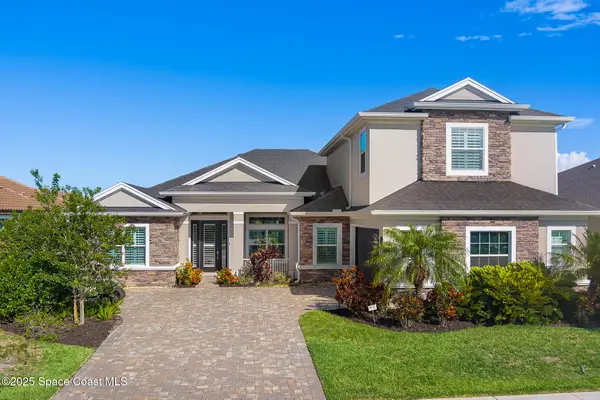 $975,000Active5 beds 4 baths3,533 sq. ft.
$975,000Active5 beds 4 baths3,533 sq. ft.8167 Crimson Drive, Melbourne, FL 32940
MLS# 1059261Listed by: REALTY WORLD CURRI PROPERTIES - New
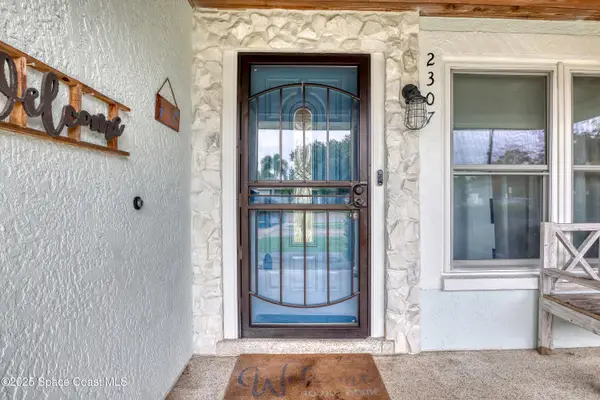 $425,000Active3 beds 2 baths1,996 sq. ft.
$425,000Active3 beds 2 baths1,996 sq. ft.2307 Country Club Road, Melbourne, FL 32901
MLS# 1059237Listed by: PRISTINE PROPERTY GROUP, LLC - New
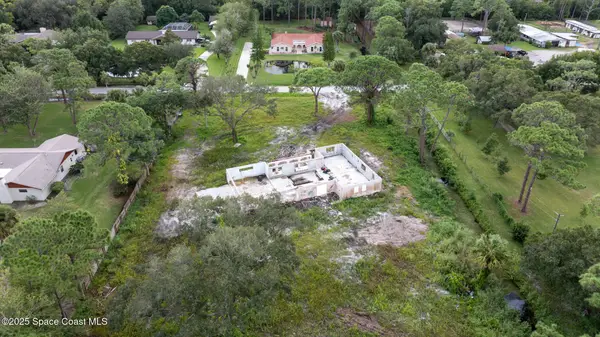 $399,900Active1.21 Acres
$399,900Active1.21 Acres4490 Eldorado Way, Melbourne, FL 32934
MLS# 1059239Listed by: DALE SORENSEN REAL ESTATE INC. - New
 Listed by BHGRE$755,000Active4 beds 3 baths2,293 sq. ft.
Listed by BHGRE$755,000Active4 beds 3 baths2,293 sq. ft.2979 Pangea Circle, Melbourne, FL 32940
MLS# 1059221Listed by: BETTER HOMES & GARDENS RE STAR
