881 Glen Abbey Way, Melbourne, FL 32940
Local realty services provided by:Better Homes and Gardens Real Estate Star
Listed by: rebecca l sparks, julie mae cloney
Office: c. apollo realty inc
MLS#:1056971
Source:FL_SPACE
Price summary
- Price:$579,000
- Price per sq. ft.:$173.98
- Monthly HOA dues:$246
About this home
Welcome to this stunning 4-bedroom, 3-bath dream home! Picture yourself gathered around the gas fireplace in the family room with surround sound, sharing stories over meals in the separate dining room, or cooking up delicious dishes in the kitchen that overlooks the family space. The kitchen includes granite countertops, stainless steel appliances, a gas range, sufficient cabinetry, and a breakfast nook with natural light. Enjoy nature views of the wooded preserve with screened porches and a gas hookup for grilling. Home designed with expansive paved drive. The primary suite offers a double-sink vanity, two walk-ins, and ample space. This exceptional home offers three distinct living spaces, making it perfect for multi-generational living or simply providing extra room for everyone. The upstairs area is ideal for guests or extended family, and the master bedroom provides the ultimate in comfort. Come and explore the versatility and charm of this warm and welcoming home.
Contact an agent
Home facts
- Year built:2004
- Listing ID #:1056971
- Added:231 day(s) ago
Rooms and interior
- Bedrooms:4
- Total bathrooms:3
- Full bathrooms:3
- Living area:2,567 sq. ft.
Heating and cooling
- Cooling:Electric
- Heating:Central, Electric
Structure and exterior
- Year built:2004
- Building area:2,567 sq. ft.
- Lot area:0.14 Acres
Schools
- High school:Viera
- Middle school:DeLaura
- Elementary school:Quest
Utilities
- Sewer:Public Sewer
Finances and disclosures
- Price:$579,000
- Price per sq. ft.:$173.98
- Tax amount:$2,870 (2023)
New listings near 881 Glen Abbey Way
- Open Sat, 3 to 5pmNew
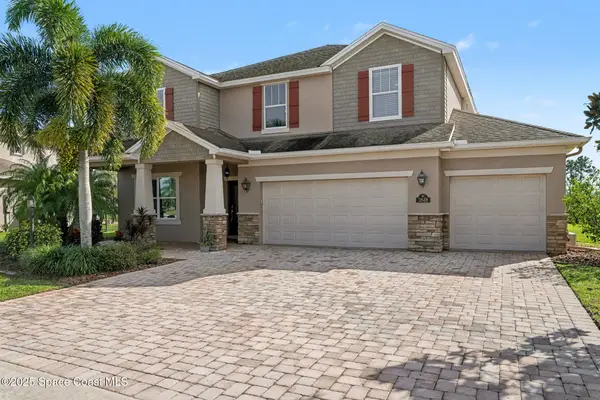 $775,000Active3 beds 3 baths2,919 sq. ft.
$775,000Active3 beds 3 baths2,919 sq. ft.3848 Hollisten Circle, Melbourne, FL 32904
MLS# 1064599Listed by: WATSON REALTY CORP  $4,150,000Active29 beds 43 baths
$4,150,000Active29 beds 43 baths168-238 Hidden Woods Place, Melbourne, FL 32901
MLS# 1037401Listed by: WATERMAN REAL ESTATE INC.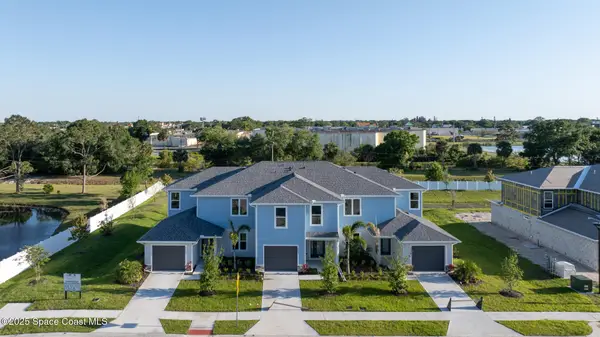 $1,390,000Active14 beds 12 baths
$1,390,000Active14 beds 12 baths207-237 Hidden Woods Place, Melbourne, FL 32901
MLS# 1044479Listed by: WATERMAN REAL ESTATE INC.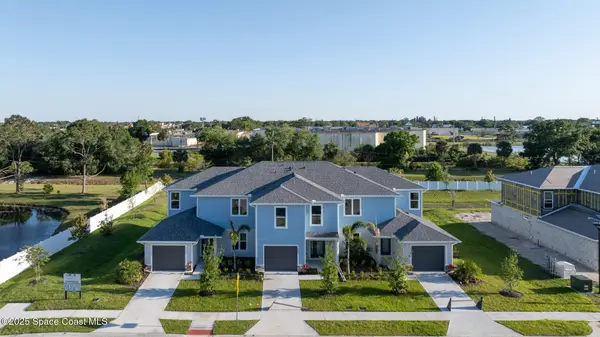 $1,390,000Active14 beds 12 baths
$1,390,000Active14 beds 12 baths208-238 Hidden Woods Place, Melbourne, FL 32901
MLS# 1044485Listed by: WATERMAN REAL ESTATE INC.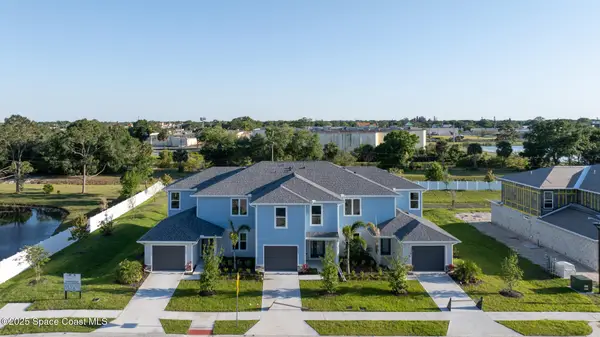 $1,390,000Active14 beds 13 baths
$1,390,000Active14 beds 13 baths168-198 Hidden Woods Place, Melbourne, FL 32901
MLS# 1044489Listed by: WATERMAN REAL ESTATE INC.- Open Fri, 3 to 6pmNew
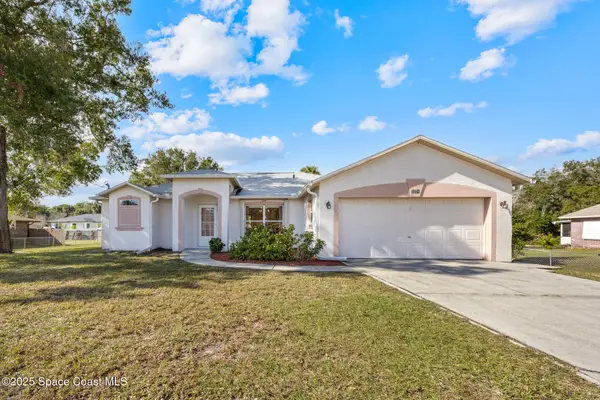 $350,000Active3 beds 2 baths1,775 sq. ft.
$350,000Active3 beds 2 baths1,775 sq. ft.2234 Arizona St Street, Melbourne, FL 32904
MLS# 1064403Listed by: DALE SORENSEN REAL ESTATE INC. - New
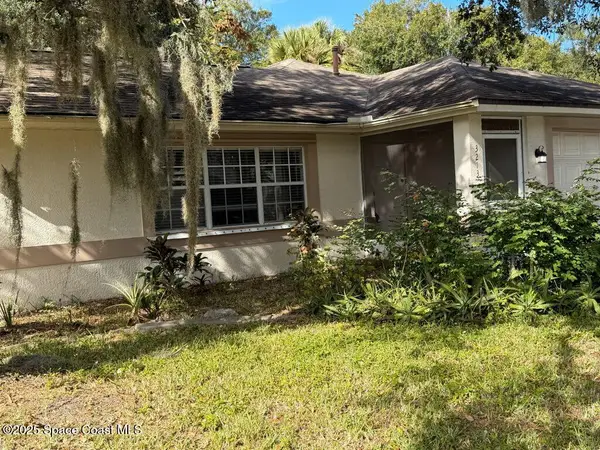 $334,000Active4 beds 2 baths1,584 sq. ft.
$334,000Active4 beds 2 baths1,584 sq. ft.3213 Brentwood Lane, Melbourne, FL 32934
MLS# 1064590Listed by: RE/MAX ELITE - New
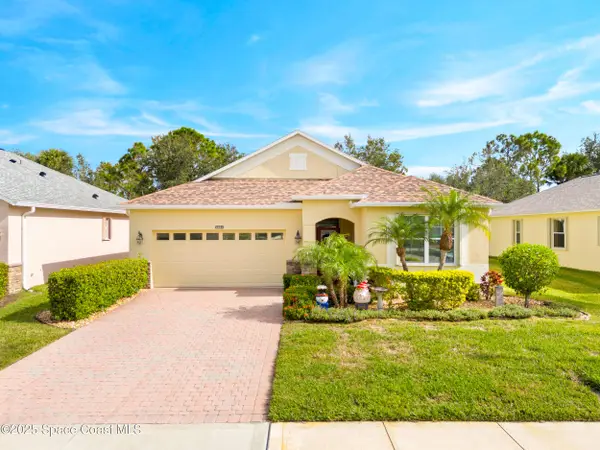 $459,900Active3 beds 2 baths1,861 sq. ft.
$459,900Active3 beds 2 baths1,861 sq. ft.6641 Ringold Street, Melbourne, FL 32940
MLS# 1064592Listed by: RISE REALTY SERVICES - New
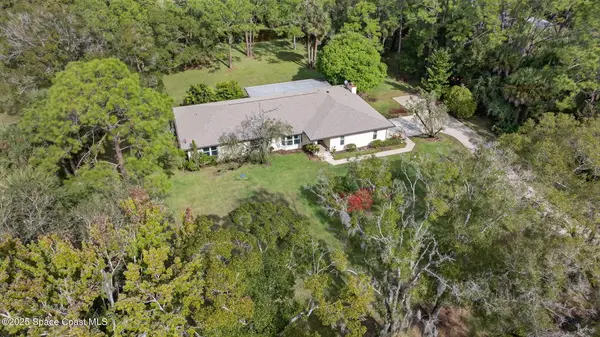 $620,000Active4 beds 3 baths2,449 sq. ft.
$620,000Active4 beds 3 baths2,449 sq. ft.4356 Mustang Road, Melbourne, FL 32934
MLS# 1064562Listed by: KELLER WILLIAMS REALTY BREVARD - New
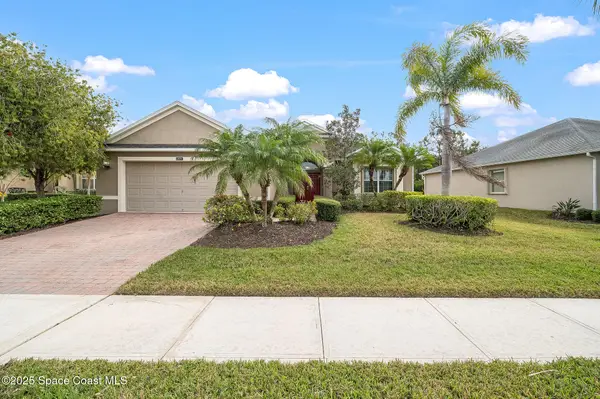 $425,000Active3 beds 2 baths1,806 sq. ft.
$425,000Active3 beds 2 baths1,806 sq. ft.6531 Ingalls Street, Melbourne, FL 32940
MLS# 1064566Listed by: COASTAL LIFE PROPERTIES LLC
