2476 Kamin Drive, Melbourne, FL 32940
Local realty services provided by:Better Homes and Gardens Real Estate Star
Listed by:sheron l. roy
Office:florida realty results, llc.
MLS#:1043643
Source:FL_SPACE
Price summary
- Price:$849,900
- Price per sq. ft.:$280.77
About this home
BUYERS YOUR DREAM HOME AWAITS on this Lakefront Custom Home with Saltwater heated Pool & Spa . 2-year-old custom-built masterpiece offers luxury living with every detail thoughtfully designed. This 2-story, 4-bedroom, 3-bath residence features an elegant office/study and a versatile bonus area. Be greeted by plantation shutters, custom wainscoting, shiplap accents, and decorative wall paneling that add timeless character and charm throughout the home. The gourmet kitchen is a chef's delight, boasting high-end appliances, an oversized quartz island, and designer finishes, making entertaining a breeze. Enjoy breathtaking views of the sparkling pool and spa from the covered lanai with fans above, where indoor-outdoor living blends seamlessly. Whether sipping your morning coffee or hosting a sunset dinner, the tranquil lake views provide the perfect backdrop. Don't miss your chance to own this exceptional property that combines style, comfort, and location.
Contact an agent
Home facts
- Year built:2023
- Listing ID #:1043643
- Added:176 day(s) ago
Rooms and interior
- Bedrooms:4
- Total bathrooms:3
- Full bathrooms:3
- Living area:2,628 sq. ft.
Heating and cooling
- Heating:Central
Structure and exterior
- Year built:2023
- Building area:2,628 sq. ft.
- Lot area:0.15 Acres
Schools
- High school:Viera
- Middle school:Johnson
- Elementary school:Viera
Utilities
- Sewer:Public Sewer
Finances and disclosures
- Price:$849,900
- Price per sq. ft.:$280.77
- Tax amount:$8,807 (2024)
New listings near 2476 Kamin Drive
- New
 $299,000Active3 beds 3 baths1,961 sq. ft.
$299,000Active3 beds 3 baths1,961 sq. ft.3439 Quail Court, Melbourne, FL 32935
MLS# 1059412Listed by: BHHS FLORIDA REALTY - New
 $249,000Active3 beds 2 baths1,378 sq. ft.
$249,000Active3 beds 2 baths1,378 sq. ft.719 John Adams Lane, Melbourne, FL 32904
MLS# 1059390Listed by: DAVIS REALTY GROUP, LLC - New
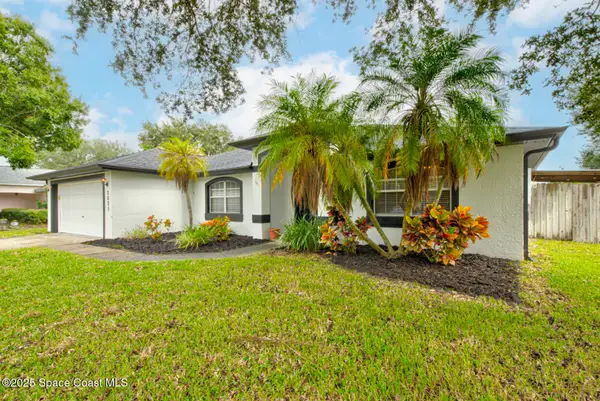 $440,000Active3 beds 2 baths1,808 sq. ft.
$440,000Active3 beds 2 baths1,808 sq. ft.2021 Buescher Hill St Street, Melbourne, FL 32935
MLS# 1059212Listed by: REAL ESTATE SOLUTIONS BREVARD - New
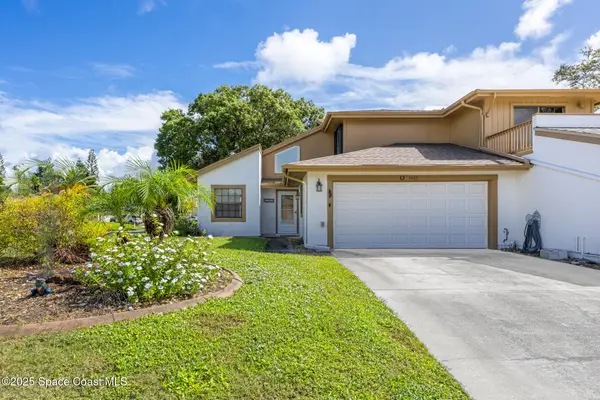 $333,000Active2 beds 3 baths1,816 sq. ft.
$333,000Active2 beds 3 baths1,816 sq. ft.3567 Sandpiper Lane, Melbourne, FL 32935
MLS# 1059380Listed by: SPECTRUM, INC. - New
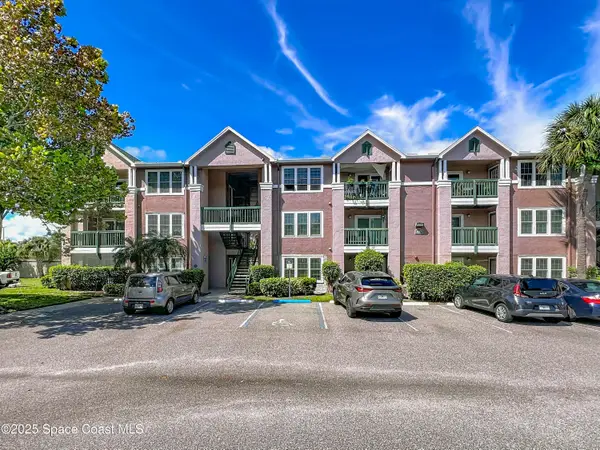 $155,000Active1 beds 1 baths752 sq. ft.
$155,000Active1 beds 1 baths752 sq. ft.7667 N Wickham Road #410, Melbourne, FL 32940
MLS# 1059369Listed by: KELLER WILLIAMS REALTY BREVARD - New
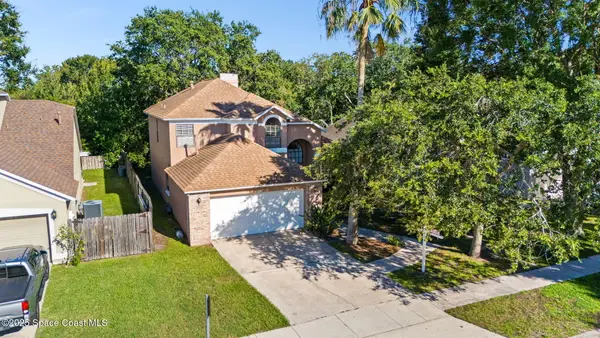 $369,000Active3 beds 3 baths2,006 sq. ft.
$369,000Active3 beds 3 baths2,006 sq. ft.2901 Pebble Creek Street W, Melbourne, FL 32935
MLS# 1059374Listed by: BLUE MARLIN REAL ESTATE - New
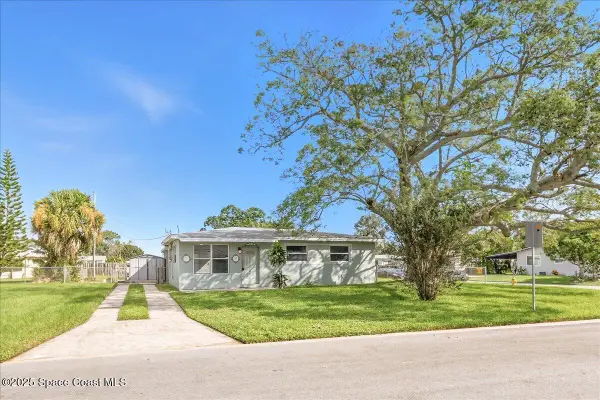 $249,000Active3 beds 1 baths912 sq. ft.
$249,000Active3 beds 1 baths912 sq. ft.300 Rutgers Avenue, Melbourne, FL 32901
MLS# 1059351Listed by: WATERMAN REAL ESTATE, INC. - Open Sun, 1 to 3pmNew
 $326,000Active2 beds 2 baths1,407 sq. ft.
$326,000Active2 beds 2 baths1,407 sq. ft.3710 Funston Circle, Melbourne, FL 32940
MLS# 1059341Listed by: DENOVO REALTY - New
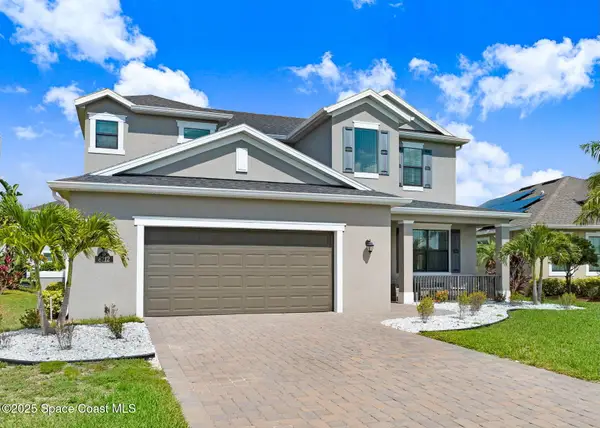 $874,900Active4 beds 4 baths2,863 sq. ft.
$874,900Active4 beds 4 baths2,863 sq. ft.8212 Paragrass Avenue, Melbourne, FL 32940
MLS# 1059330Listed by: ATLANTIC PROPERTIES & INV, INC - New
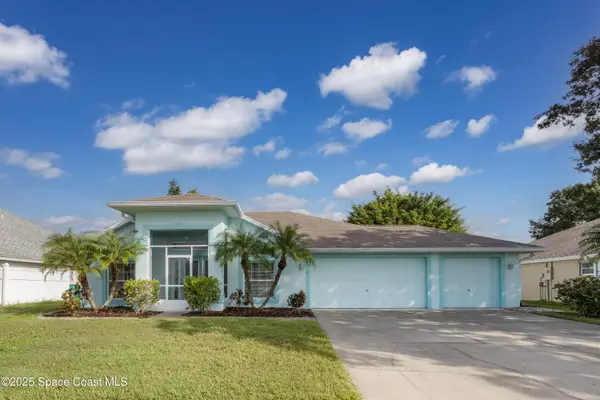 $515,000Active3 beds 2 baths2,002 sq. ft.
$515,000Active3 beds 2 baths2,002 sq. ft.2108 Lionel Drive, Melbourne, FL 32940
MLS# 1059332Listed by: DENOVO REALTY
