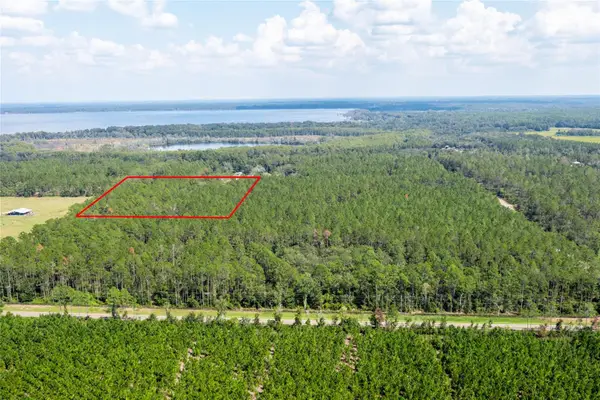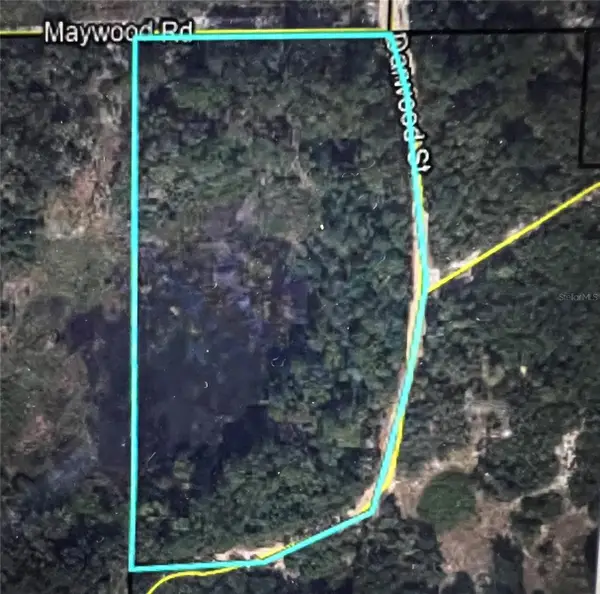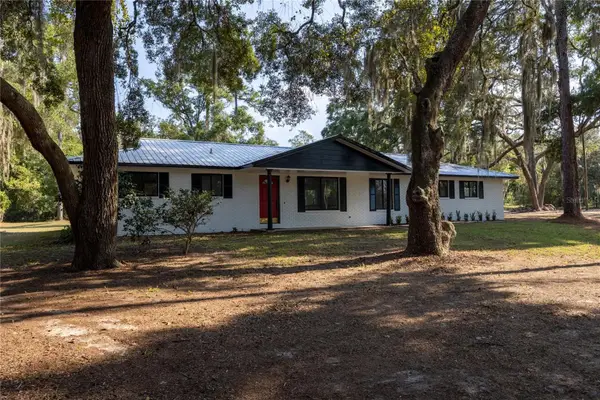4435 8th Avenue, Melrose, FL 32666
Local realty services provided by:Better Homes and Gardens Real Estate Thomas Group
4435 8th Avenue,Melrose, FL 32666
$350,000
- 3 Beds
- 2 Baths
- - sq. ft.
- Single family
- Sold
Listed by:sandra c andrews
Office:cb isaac realty
MLS#:2028097
Source:JV
Sorry, we are unable to map this address
Price summary
- Price:$350,000
About this home
This boldly beautiful home sits on a half-acre, tucked away in Florida's best lake region, and enjoys every luxury a family could desire! As you step into the foyer, the eye-catching luxury vinyl plank flooring that extends throughout the home sets the stage for all the allure that's to unfold. The family room/dining room combo, that rest just beyond the kitchen, boast a magnificent tray ceiling and an open-space feel that's roomy enough for some nice-sized get togethers, yet cozy enough for a quiet family movie night. The kitchen is a chef's dream - anchored by an impressive California island that makes the ideal setting for a breakfast gathering or after school snack, plenty of 42'' cabinets with ornate molding, ample drawers, sizable pantry, stainless steel appliances, farm sink, warm granite countertops, and a glass stove-top oven that sits under a sleek island range hood. Step out onto your covered lanai while the cool breeze of the ceiling fan swirls around you and take in the lovely views and sounds of nature as you have a nice cool beverage to wind down after a long day or have yourself a steaming mug of morning coffee as you watch the day come alive! The palatial owners' suite enjoys tray ceilings and magnificent windows from which natural light pours in and embellishes the room in tranquility. The glamour bath is everything one could dream of with an enormous walk-in closet, linen closet, his and her sinks and double vanity, separate shower, and an exquisite boudoir soaking tub. Two more generous bedrooms are located off of the front hallway along with a guest bathroom that's well-appointed with bath/shower combo, large vanity with single sink and spacious countertop, and a linen closet. Across from the guest bathroom is a conveniently located laundry room. And as a bonus feature, there is a flex-space/room that could be used as an office, craft room, playroom, or even a 4th bedroom! The 2-car garage and a yard big enough to park your RV or boat just add to all the wonderful details! The location gives you the feeling of living a peaceful, country lifestyle with the commute to all the major nearby cities, just a short drive away. Isn't it time you had the best of both worlds? Come see why you want to call this place HOME!! **$5,000 credit towards closing cost**
Contact an agent
Home facts
- Year built:2024
- Listing ID #:2028097
- Added:215 day(s) ago
- Updated:October 04, 2025 at 06:43 AM
Rooms and interior
- Bedrooms:3
- Total bathrooms:2
- Full bathrooms:2
Heating and cooling
- Cooling:Central Air, Electric
- Heating:Central, Heat Pump
Structure and exterior
- Roof:Shingle
- Year built:2024
Schools
- High school:Bradford
- Middle school:Bradford
- Elementary school:Hampton
Utilities
- Water:Water Connected, Well
- Sewer:Private Sewer, Septic Tank, Sewer Connected
Finances and disclosures
- Price:$350,000
New listings near 4435 8th Avenue
- New
 $99,000Active3 beds 2 baths924 sq. ft.
$99,000Active3 beds 2 baths924 sq. ft.217 Lakeview Drive, MELROSE, FL 32666
MLS# OM710654Listed by: EXP REALTY LLC - New
 $184,000Active10.02 Acres
$184,000Active10.02 AcresTbd County Road 1469, EARLETON, FL 32631
MLS# TB8431897Listed by: SMITH & ASSOCIATES REAL ESTATE - New
 $120,000Active2 beds 1 baths924 sq. ft.
$120,000Active2 beds 1 baths924 sq. ft.101 Coolee Pond Road, Melrose, FL 32666
MLS# 2111091Listed by: NUVIEW REALTY - New
 $149,900Active4.8 Acres
$149,900Active4.8 Acrestbd Dane Lane, MELROSE, FL 32666
MLS# TB8430192Listed by: KELLER WILLIAMS TAMPA PROP.  $429,900Active3 beds 3 baths1,924 sq. ft.
$429,900Active3 beds 3 baths1,924 sq. ft.8453 Nittany Drive, MELROSE, FL 32666
MLS# GC534158Listed by: FIRST CHOICE REALTY OF NORTH FLORIDA LLC $577,000Active4 beds 2 baths2,138 sq. ft.
$577,000Active4 beds 2 baths2,138 sq. ft.6519 Neale Road, Melrose, FL 32666
MLS# 2109757Listed by: HERRON REAL ESTATE LLC $125,000Active3 beds 2 baths672 sq. ft.
$125,000Active3 beds 2 baths672 sq. ft.148 Swan Lake Drive, MELROSE, FL 32666
MLS# GC534048Listed by: IHEART REALTY INC. $70,000Active0.6 Acres
$70,000Active0.6 Acres0 SE 28th Way, Melrose, FL 32666
MLS# 2108337Listed by: HELEN HERSEY REALTY $425,000Active4 beds 3 baths2,109 sq. ft.
$425,000Active4 beds 3 baths2,109 sq. ft.135 Lake Serena Drive, Melrose, FL 32666
MLS# 2108069Listed by: TIMBER TO TIDES REALTY LLC $550,000Active3 beds 2 baths2,231 sq. ft.
$550,000Active3 beds 2 baths2,231 sq. ft.8864 Shores Place, MELROSE, FL 32666
MLS# GC533780Listed by: FIRST CHOICE REALTY OF NORTH FLORIDA LLC
