1103 Orchard Oriole Place, Middleburg, FL 32068
Local realty services provided by:Better Homes and Gardens Real Estate Thomas Group

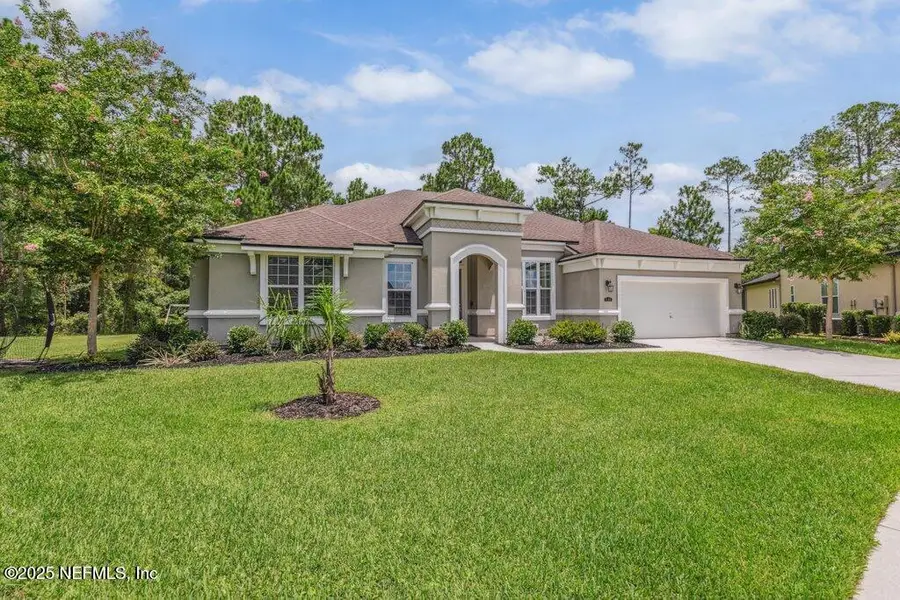
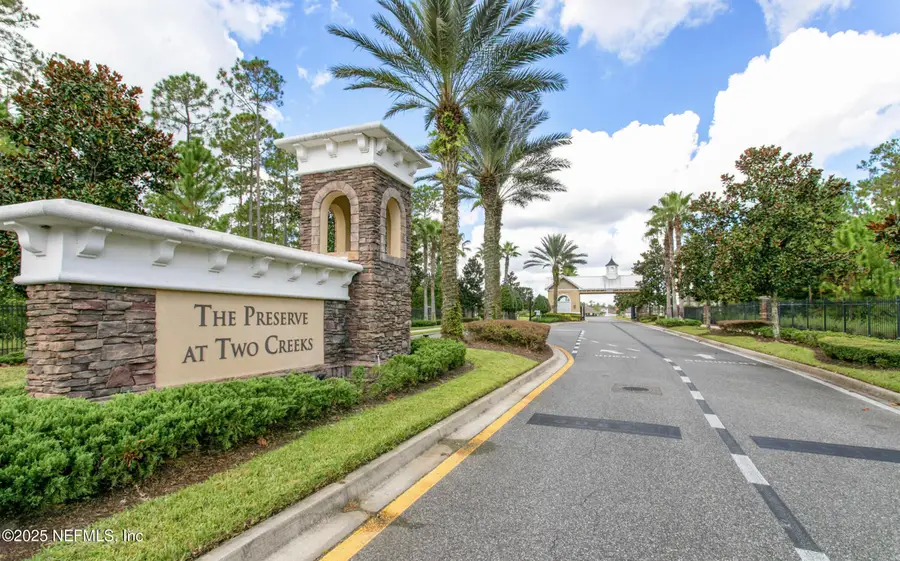
1103 Orchard Oriole Place,Middleburg, FL 32068
$535,000
- 4 Beds
- 3 Baths
- 3,062 sq. ft.
- Single family
- Pending
Listed by:maddy martinez
Office:hover girl properties
MLS#:2098105
Source:JV
Price summary
- Price:$535,000
- Price per sq. ft.:$174.72
- Monthly HOA dues:$49
About this home
VA Loan Assumption available at 2.625%!!! Welcome to luxury living in the highly sought-after Two Creeks GATED community! This meticulously maintained 4-bed, 3-bath home w/ 3-car tandem garage sits on a private preserve CUL DE SAC lot. Step into the bright, open-concept floor plan where the heart of the home - the chef's kitchen - features stunning granite countertops, stainless steel appliances, walk-in pantry & massive island.
Elegant touches are found throughout, including tray ceilings and wood-look luxury plank flooring. The spacious living room opens seamlessly to the extended screened lanai through quad sliding glass doors.
This home includes a formal dining room, a dedicated office space & a bonus room just off the main living area—ideal for a workout space or play area.
Situated close to A-rated schools, shopping, dining & community amenities this home checks every box. Don't miss your chance to own this spacious, move-in-ready gem w/ an unbeatable loan opportunity!
Contact an agent
Home facts
- Year built:2016
- Listing Id #:2098105
- Added:34 day(s) ago
- Updated:August 02, 2025 at 07:09 AM
Rooms and interior
- Bedrooms:4
- Total bathrooms:3
- Full bathrooms:3
- Living area:3,062 sq. ft.
Heating and cooling
- Cooling:Central Air, Electric
- Heating:Central, Electric
Structure and exterior
- Roof:Shingle
- Year built:2016
- Building area:3,062 sq. ft.
- Lot area:0.29 Acres
Schools
- High school:Ridgeview
- Middle school:Wilkinson
- Elementary school:Tynes
Utilities
- Water:Public, Water Connected
- Sewer:Public Sewer, Sewer Connected
Finances and disclosures
- Price:$535,000
- Price per sq. ft.:$174.72
- Tax amount:$8,580 (2024)
New listings near 1103 Orchard Oriole Place
- New
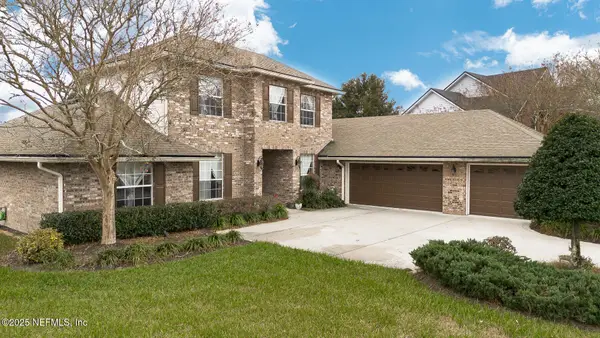 $595,000Active4 beds 3 baths2,791 sq. ft.
$595,000Active4 beds 3 baths2,791 sq. ft.1267 Limpkin Lane, Middleburg, FL 32068
MLS# 2103886Listed by: WATSON REALTY CORP - New
 $299,900Active4 beds 2 baths2,052 sq. ft.
$299,900Active4 beds 2 baths2,052 sq. ft.4947 Marguerite Street, Middleburg, FL 32068
MLS# 2103862Listed by: NOONEY REALTY LLC - New
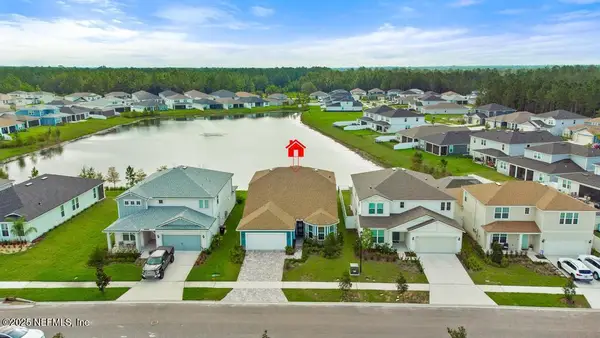 $575,000Active4 beds 4 baths3,000 sq. ft.
$575,000Active4 beds 4 baths3,000 sq. ft.941 Rooster Hollow Way, Middleburg, FL 32068
MLS# 2103869Listed by: CRYSTAL CLEAR REALTY, LLC - New
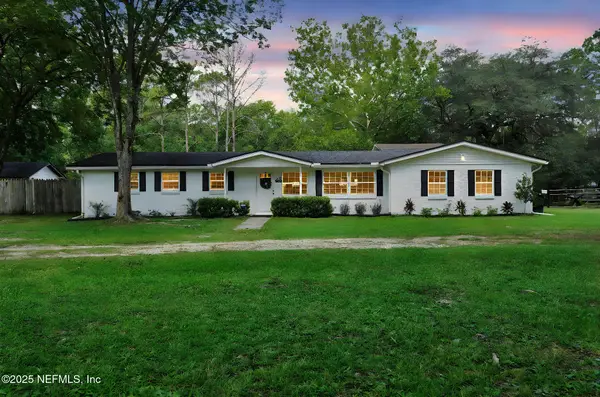 $750,000Active3 beds 3 baths1,816 sq. ft.
$750,000Active3 beds 3 baths1,816 sq. ft.2050 Laurel Drive, Middleburg, FL 32068
MLS# 2103559Listed by: REAL BROKER LLC - New
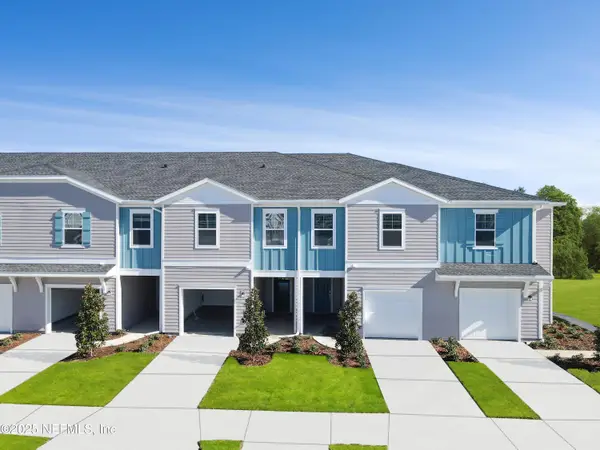 $249,990Active3 beds 3 baths1,782 sq. ft.
$249,990Active3 beds 3 baths1,782 sq. ft.2105 Windward Cay Lane, Middleburg, FL 32068
MLS# 2103832Listed by: LENNAR REALTY INC - New
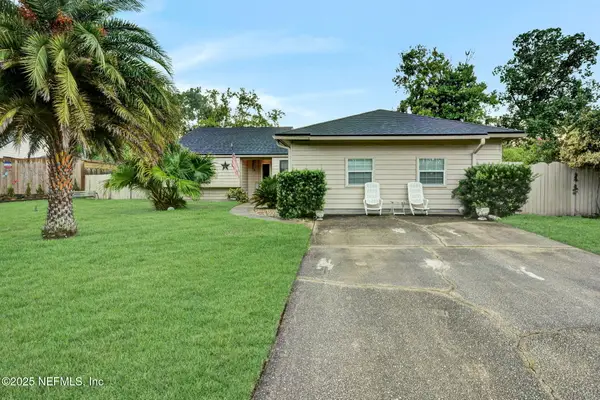 $375,000Active5 beds 2 baths2,231 sq. ft.
$375,000Active5 beds 2 baths2,231 sq. ft.2211 Albury Court, Middleburg, FL 32068
MLS# 2103743Listed by: HERRON REAL ESTATE LLC - New
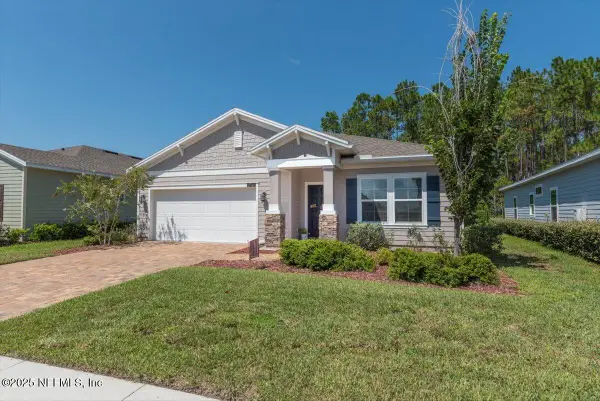 $419,000Active3 beds 2 baths2,124 sq. ft.
$419,000Active3 beds 2 baths2,124 sq. ft.1749 Amberly Drive, Middleburg, FL 32068
MLS# 2103737Listed by: UNITED REAL ESTATE GALLERY - New
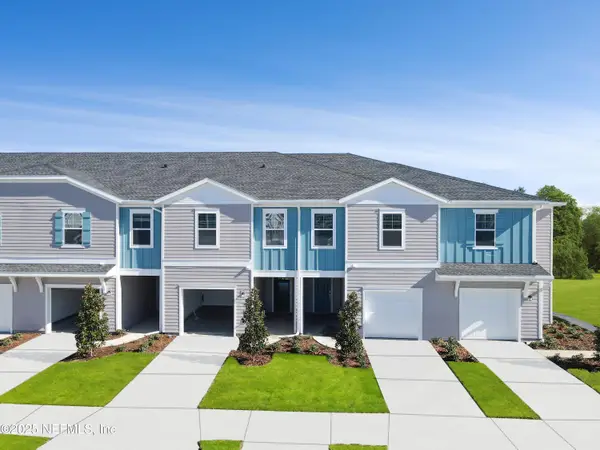 $239,990Active3 beds 3 baths1,707 sq. ft.
$239,990Active3 beds 3 baths1,707 sq. ft.2121 Windward Cay Lane, Middleburg, FL 32068
MLS# 2103626Listed by: LENNAR REALTY INC - New
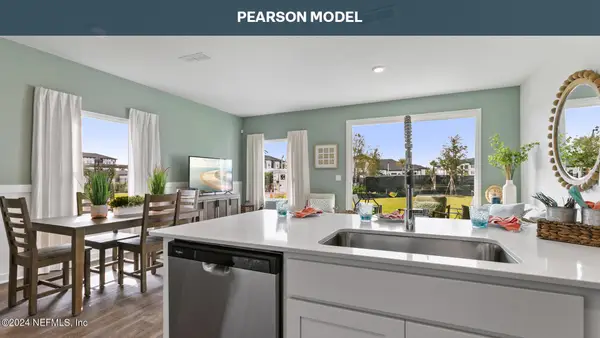 $264,990Active3 beds 3 baths1,468 sq. ft.
$264,990Active3 beds 3 baths1,468 sq. ft.1564 Jeremiah Street, Middleburg, FL 32068
MLS# 2103475Listed by: D R HORTON REALTY INC - New
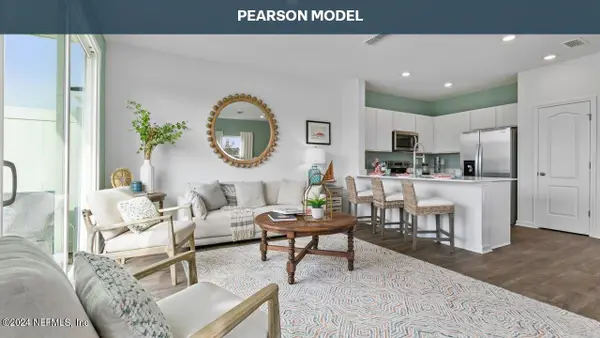 $265,990Active3 beds 3 baths1,468 sq. ft.
$265,990Active3 beds 3 baths1,468 sq. ft.1568 Jeremiah Street, Middleburg, FL 32068
MLS# 2103476Listed by: D R HORTON REALTY INC
