- BHGRE®
- Florida
- Middleburg
- 1766 Foggy Day Drive
1766 Foggy Day Drive, Middleburg, FL 32068
Local realty services provided by:Better Homes and Gardens Real Estate Lifestyles Realty
Listed by: lindsey wolff
Office: united real estate gallery
MLS#:2112980
Source:JV
Price summary
- Price:$350,000
- Price per sq. ft.:$152.11
- Monthly HOA dues:$7.08
About this home
Prime Location, Top Schools, $0 Down Potential & $10,000!
Live within the remarkable A+ Clay County School district in this home that offers incredible value & potentially eligible for a 0% down payment through USDA financing. Even better, seller is offering $10k towards home upgrades or buyer closing costs w/an acceptable offer AND home warranty! All appliances are included. Seller may consider passing down their LOW 3.5% interest rate with an FHA assumable loan, so act quickly.
Relax and unwind on the inviting front patio, perfect for enjoying your morning coffee or greeting guests. Stay organized with built-in storage, perfect for keeping shoes, bags & everyday essentials neatly tucked away. The flex room off the entryway would make a great office or play zone. Interior was freshly painted in neutral colors & new LVP flooring was just installed in the living area & flex room. The versatile upstairs loft can easily transform into endless possibilities. Enjoy stunning tranquil views of the pond from your fully fenced yard.
Spectacular resort-style amenities include a swimming pool with waterslide, playground, fitness center, splash pad, and basketball & pickleball/tennis courts. This charming home offers tons of storage, including an incredible two-car garage with a tandem space - perfect for your golf cart, motorcycle, a dedicated workshop area, or simply an abundance of extra storage. Beyond its practical features, this home also boasts great potential to easily be converted into a four-bedroom home, if desired, allowing you to customize it to fit your evolving needs. This neighborhood is known for its exceptional schools, which are conveniently located less than a mile away, offering you the flexibility to choose the best fit for your needs. You'll have access to two great options for elementary school: Tynes Elementary or Clay Charter Academy, which is K-8.
For middle school, you'll also have two choices: Wilkinson Junior High or Clay Charter Academy.
Don't miss the opportunity to make this spacious home your own! Schedule your showing today.
Contact an agent
Home facts
- Year built:2012
- Listing ID #:2112980
- Added:119 day(s) ago
- Updated:February 10, 2026 at 01:48 PM
Rooms and interior
- Bedrooms:3
- Total bathrooms:3
- Full bathrooms:2
- Half bathrooms:1
- Living area:2,301 sq. ft.
Heating and cooling
- Cooling:Central Air, Electric
- Heating:Central, Electric
Structure and exterior
- Roof:Shingle
- Year built:2012
- Building area:2,301 sq. ft.
- Lot area:0.15 Acres
Schools
- High school:Ridgeview
- Middle school:Wilkinson
- Elementary school:Tynes
Utilities
- Water:Public, Water Connected
- Sewer:Public Sewer, Sewer Connected
Finances and disclosures
- Price:$350,000
- Price per sq. ft.:$152.11
New listings near 1766 Foggy Day Drive
- New
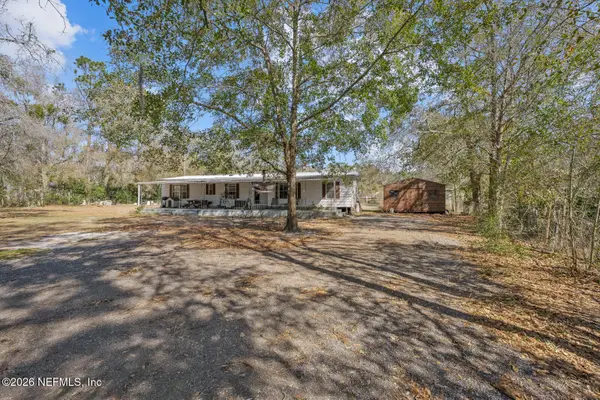 $180,000Active3 beds 2 baths1,432 sq. ft.
$180,000Active3 beds 2 baths1,432 sq. ft.4110 Bronco Road, Middleburg, FL 32068
MLS# 2129670Listed by: CHRISTIE'S INTERNATIONAL REAL ESTATE FIRST COAST - New
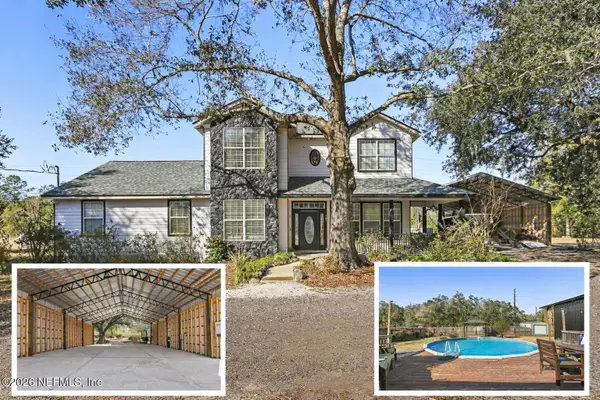 $599,990Active4 beds 3 baths2,046 sq. ft.
$599,990Active4 beds 3 baths2,046 sq. ft.187 Sorrel Street, Middleburg, FL 32068
MLS# 2129534Listed by: EXIT INSPIRED REAL ESTATE - New
 $234,500Active3 beds 2 baths1,466 sq. ft.
$234,500Active3 beds 2 baths1,466 sq. ft.4075 Sandhill Crane Terrace, Middleburg, FL 32068
MLS# 2129514Listed by: TRINITY REAL ESTATE III LLC - New
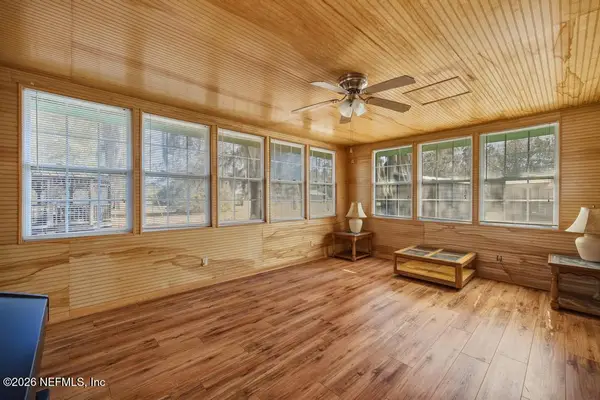 $257,000Active2 beds 1 baths1,006 sq. ft.
$257,000Active2 beds 1 baths1,006 sq. ft.2012 Teal Lane, Middleburg, FL 32068
MLS# 2129505Listed by: AT HOME REALTY SERVICES, LLC. - New
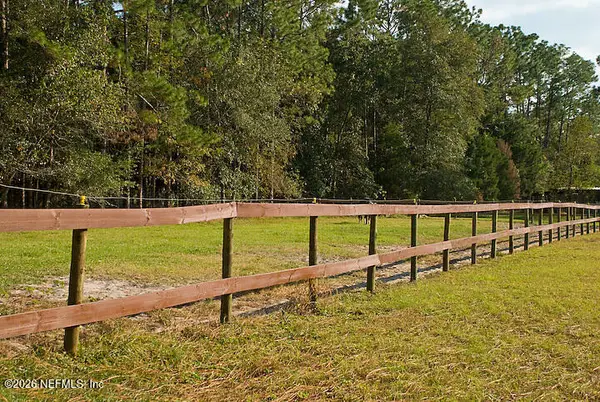 $750,000Active10 Acres
$750,000Active10 Acres3760 Old Jennings Road, Middleburg, FL 32068
MLS# 2129507Listed by: CHRISTIE'S INTERNATIONAL REAL ESTATE FIRST COAST - New
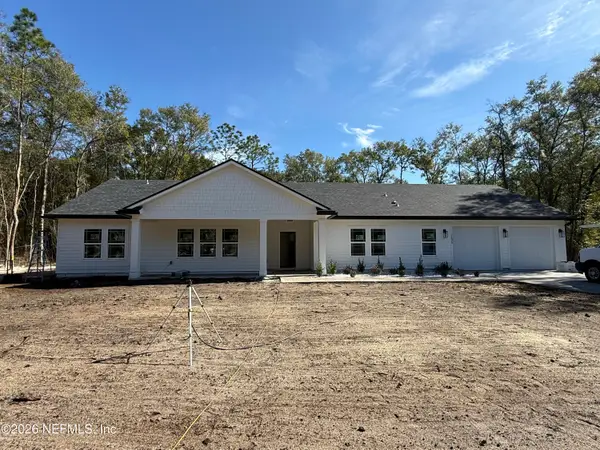 $495,000Active4 beds 3 baths2,315 sq. ft.
$495,000Active4 beds 3 baths2,315 sq. ft.2635 Indigo Avenue, Middleburg, FL 32068
MLS# 2129417Listed by: ONE REALTY CORP - New
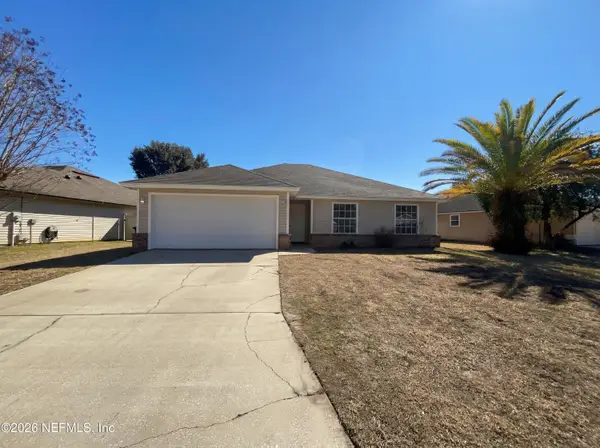 $257,351Active3 beds 2 baths1,473 sq. ft.
$257,351Active3 beds 2 baths1,473 sq. ft.1597 Backwater Drive, Middleburg, FL 32068
MLS# 2129427Listed by: OPENDOOR BROKERAGE, LLC. - New
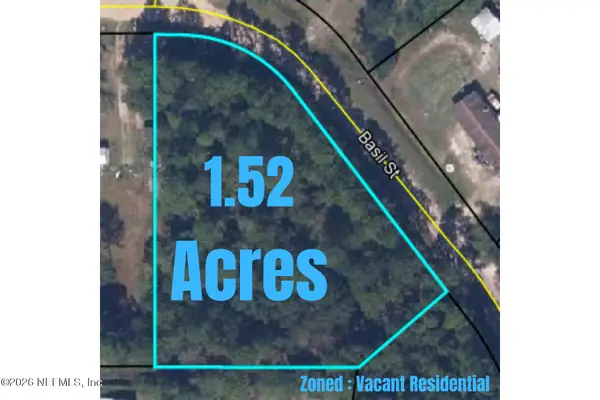 $100,000Active1.52 Acres
$100,000Active1.52 Acres4939 Basil Street, Middleburg, FL 32068
MLS# 2129443Listed by: LA ROSA REALTY NORTH FLORIDA, LLC. 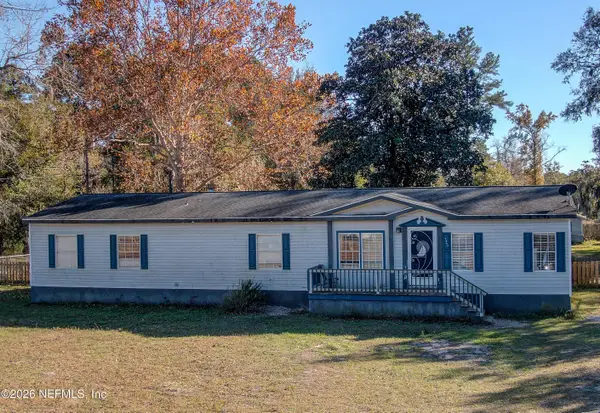 $275,000Pending5 beds 3 baths2,130 sq. ft.
$275,000Pending5 beds 3 baths2,130 sq. ft.5463 Big Branch Road, Middleburg, FL 32068
MLS# 2129267Listed by: UNITED REAL ESTATE GALLERY- New
 $250,000Active3 beds 2 baths1,708 sq. ft.
$250,000Active3 beds 2 baths1,708 sq. ft.2814 Black Creek Drive, Middleburg, FL 32068
MLS# 2129270Listed by: HERRON REAL ESTATE LLC

