4042 Trail Ridge Road, Middleburg, FL 32068
Local realty services provided by:Better Homes and Gardens Real Estate Lifestyles Realty
4042 Trail Ridge Road,Middleburg, FL 32068
$392,000
- 4 Beds
- 2 Baths
- 2,182 sq. ft.
- Single family
- Active
Upcoming open houses
- Sat, Nov 1511:00 am - 02:00 pm
Listed by: lesley barlow
Office: christie's international real estate first coast
MLS#:2114744
Source:JV
Price summary
- Price:$392,000
- Price per sq. ft.:$179.65
- Monthly HOA dues:$7.42
About this home
Home Warranty to 7/2027!! Prelisting home inspection!! New roof and water heater installed prior to close. The spacious kitchen features granite counters, stepped cabinets, and an eat-in area that opens to the family room overlooking a private, wooded backyard. Enjoy outdoor living with a screened lanai and two spacious side patios with retractable awnings. Neutral tile flooring in main areas, with tray ceiling in the dining room and primary bedroom. The primary suite includes a soaking tub, double vanity with makeup counter, and separate shower. Three-car garage. Located on a quiet street with a playground a two-minute walk away. Community amenities include pool, splash pad, tennis, basketball, fitness center, and clubhouse. Great location close to hospitals, restaurants, and a short drive to the First Coast Expressway.
Contact an agent
Home facts
- Year built:2011
- Listing ID #:2114744
- Added:22 day(s) ago
- Updated:November 15, 2025 at 03:20 PM
Rooms and interior
- Bedrooms:4
- Total bathrooms:2
- Full bathrooms:2
- Living area:2,182 sq. ft.
Heating and cooling
- Cooling:Central Air
- Heating:Central
Structure and exterior
- Roof:Shingle
- Year built:2011
- Building area:2,182 sq. ft.
Schools
- High school:Ridgeview
- Middle school:Wilkinson
- Elementary school:Tynes
Utilities
- Water:Public, Water Connected
- Sewer:Public Sewer, Sewer Connected
Finances and disclosures
- Price:$392,000
- Price per sq. ft.:$179.65
New listings near 4042 Trail Ridge Road
- New
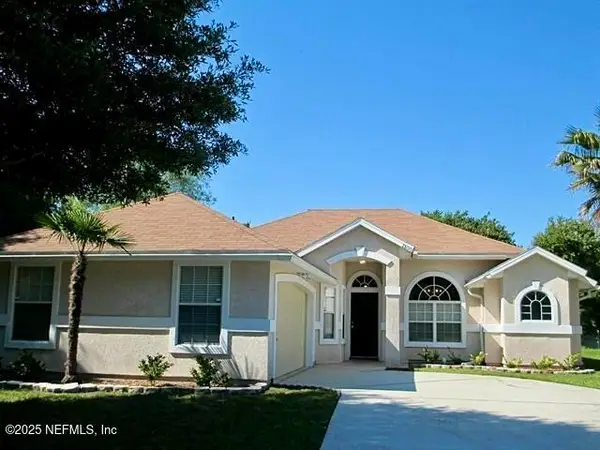 $274,900Active3 beds 2 baths1,438 sq. ft.
$274,900Active3 beds 2 baths1,438 sq. ft.2800 Bailey Way, Middleburg, FL 32068
MLS# 2117477Listed by: RE/MAX SPECIALISTS - New
 $259,900Active3 beds 2 baths1,632 sq. ft.
$259,900Active3 beds 2 baths1,632 sq. ft.1367 Oden Court, Middleburg, FL 32068
MLS# 2117478Listed by: RE/MAX SPECIALISTS - New
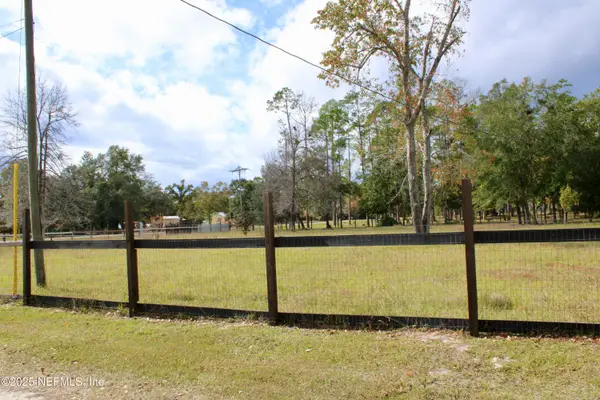 $150,000Active0.96 Acres
$150,000Active0.96 Acres3990 E Appaloosa Road, Middleburg, FL 32068
MLS# 2117621Listed by: WATSON REALTY CORP - Open Sat, 11am to 1pmNew
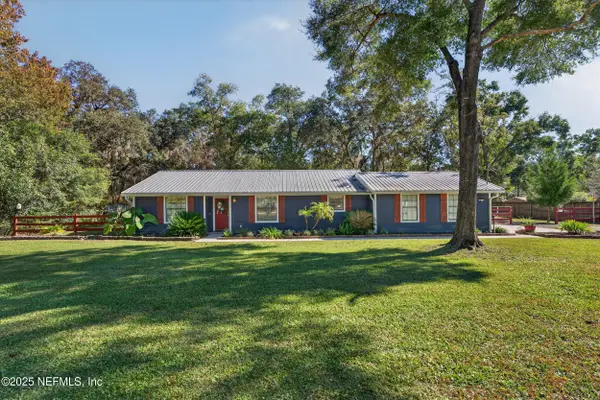 $375,000Active3 beds 2 baths1,360 sq. ft.
$375,000Active3 beds 2 baths1,360 sq. ft.2836 Eagle Point Road, Middleburg, FL 32068
MLS# 2117727Listed by: HERRON REAL ESTATE LLC - New
 $465,000Active4 beds 3 baths2,264 sq. ft.
$465,000Active4 beds 3 baths2,264 sq. ft.2664 Apache Court, Middleburg, FL 32068
MLS# 2117834Listed by: MAGNOLIA & OAKS REAL ESTATE COMPANY LLC - New
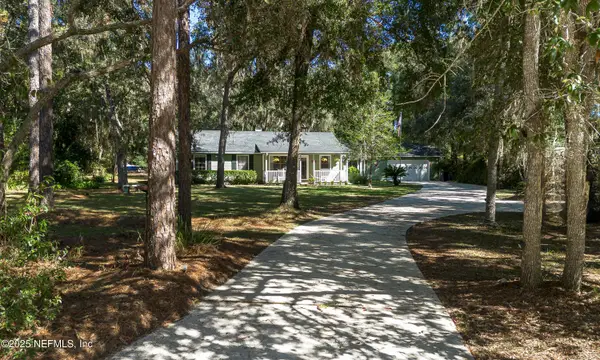 $450,000Active4 beds 2 baths2,155 sq. ft.
$450,000Active4 beds 2 baths2,155 sq. ft.4180 Waterlily Court, Middleburg, FL 32068
MLS# 2117847Listed by: WATSON REALTY CORP 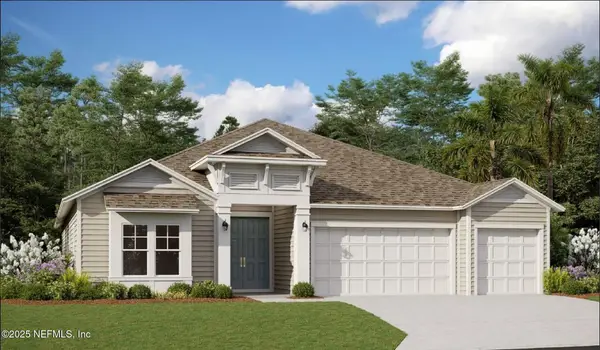 $599,990Pending4 beds 3 baths2,493 sq. ft.
$599,990Pending4 beds 3 baths2,493 sq. ft.2206 Jennings Farm Drive, Middleburg, FL 32068
MLS# 2117835Listed by: OLYMPUS EXECUTIVE REALTY, INC $754,669Pending5 beds 4 baths2,874 sq. ft.
$754,669Pending5 beds 4 baths2,874 sq. ft.3910 Gareys Ferry Way, Middleburg, FL 32068
MLS# 2117883Listed by: OLYMPUS EXECUTIVE REALTY, INC- New
 $334,900Active4 beds 2 baths1,845 sq. ft.
$334,900Active4 beds 2 baths1,845 sq. ft.4045 Trail Ridge Road, Middleburg, FL 32068
MLS# 2117624Listed by: FLORIDA HOMES REALTY & MTG LLC  $599,370Pending4 beds 3 baths2,289 sq. ft.
$599,370Pending4 beds 3 baths2,289 sq. ft.2498 Jennings Farm Drive, Middleburg, FL 32068
MLS# 2117897Listed by: OLYMPUS EXECUTIVE REALTY, INC
